Un studio de 47m2 modulable grâce à des cloisons à Moscou
Le propriétaire de ce studio de 47m2 à Moscou, voulait un grand espace de réception, mais également une chambre et un bureau séparé plus intimes. Les architectes Alexey Shibaev et Natalia Rybakova de ZE | Workroom Studio se sont inspirés des intérieurs japonais pour réaliser son projet, en utilisant des cloisons mobiles, qui isolent les espaces selon ses besoins. Ainsi cet appartement se transforme en un deux-pièces design si nécessaire.
Les cloisons coulissantes légères s'ouvrent et se ferment à volonté, isolant la chambre lorsque l'on reçoit, et cachent également la cuisine qui doit disparaître lorsqu'il y a des réceptions. La décoration chaleureuse mais minimaliste de ce studio de 47m2 est réalisée dans un esprit design. Le bois chaleureux, mais aussi l'acier noir, et le gris, sont suffisamment neutres pour plaire à tous, mais ne manquent pas de personnalité, grâce notamment au dessin des cloisons réalisées sur mesure, avec leur jeu de pleins et d'orifices graphiques. Photo : Sergey Melnikov
The owner of this 47m2 studio in Moscow wanted a large reception area, but also a more intimate separate bedroom and office. Architects Alexey Shibaev and Natalia Rybakova of ZE | Workroom Studio were inspired by Japanese interiors to create this project, using movable partitions, which isolate spaces as needed. Thus this flat can be transformed into a designer one-bedroom if required.
The lightweight sliding partitions open and close at will, isolating the room when entertaining, and also hiding the kitchen, which must disappear when entertaining. The warm but minimalist decoration of this 47m2 studio is done in a design spirit. The warm wood, but also the black steel and grey, are neutral enough to please everyone, but do not lack personality, thanks in particular to the design of the custom-made partitions, with their play of fulls and graphic openings. Photo: Sergey Melnikov
Source : AD Russia








Les cloisons coulissantes légères s'ouvrent et se ferment à volonté, isolant la chambre lorsque l'on reçoit, et cachent également la cuisine qui doit disparaître lorsqu'il y a des réceptions. La décoration chaleureuse mais minimaliste de ce studio de 47m2 est réalisée dans un esprit design. Le bois chaleureux, mais aussi l'acier noir, et le gris, sont suffisamment neutres pour plaire à tous, mais ne manquent pas de personnalité, grâce notamment au dessin des cloisons réalisées sur mesure, avec leur jeu de pleins et d'orifices graphiques. Photo : Sergey Melnikov
This 47m2 studio that can be modulated thanks to partitions in Moscow
The owner of this 47m2 studio in Moscow wanted a large reception area, but also a more intimate separate bedroom and office. Architects Alexey Shibaev and Natalia Rybakova of ZE | Workroom Studio were inspired by Japanese interiors to create this project, using movable partitions, which isolate spaces as needed. Thus this flat can be transformed into a designer one-bedroom if required.
The lightweight sliding partitions open and close at will, isolating the room when entertaining, and also hiding the kitchen, which must disappear when entertaining. The warm but minimalist decoration of this 47m2 studio is done in a design spirit. The warm wood, but also the black steel and grey, are neutral enough to please everyone, but do not lack personality, thanks in particular to the design of the custom-made partitions, with their play of fulls and graphic openings. Photo: Sergey Melnikov
Source : AD Russia
Shop the look !




Livres




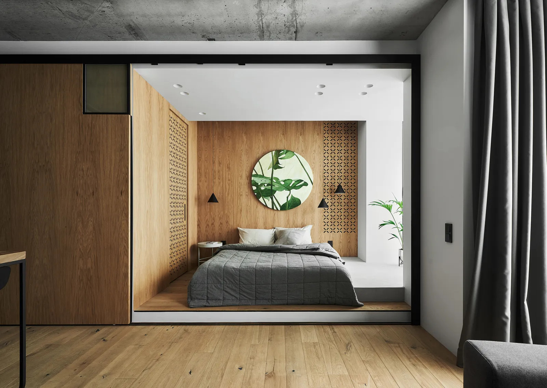

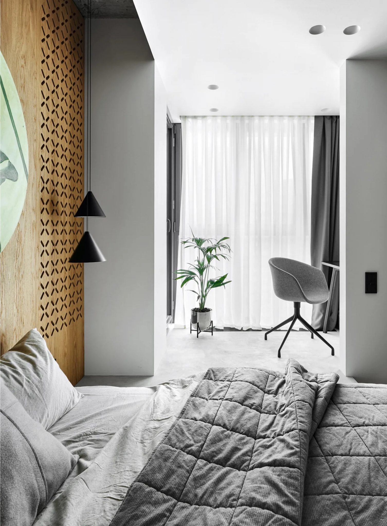
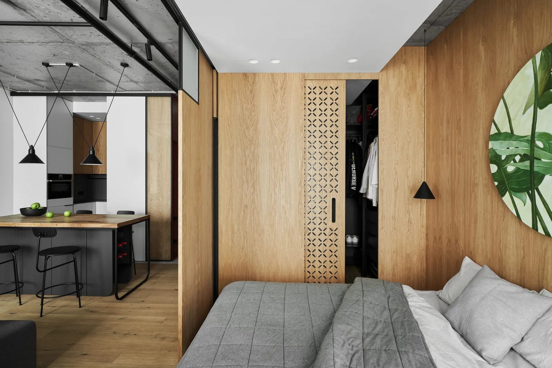
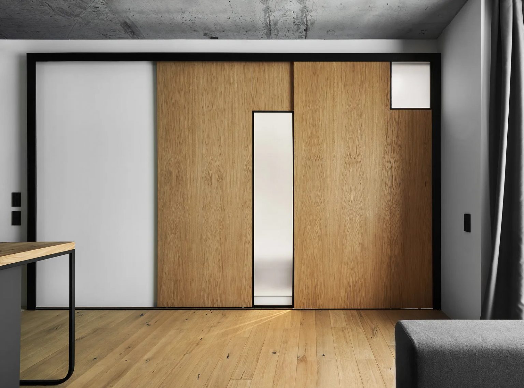
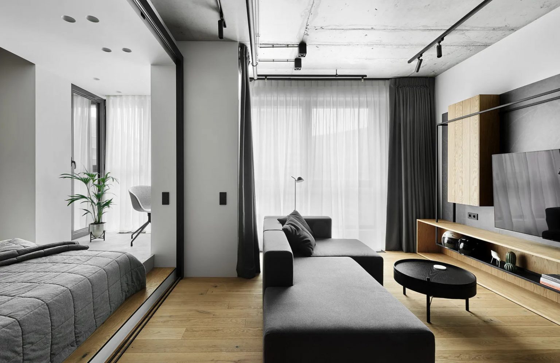
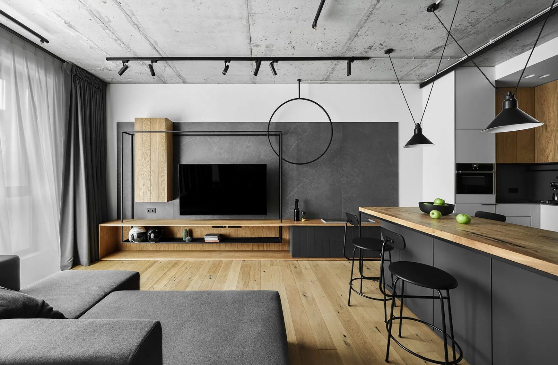
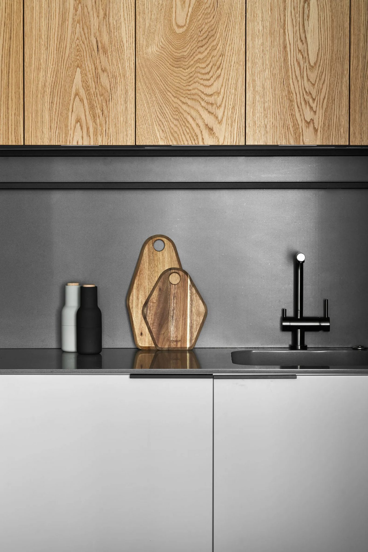
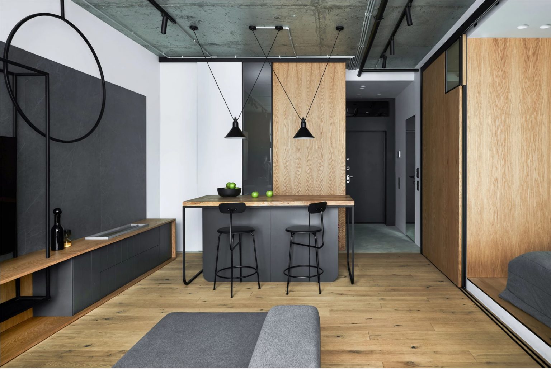
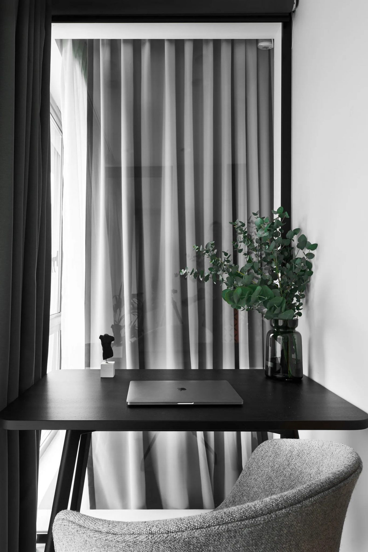
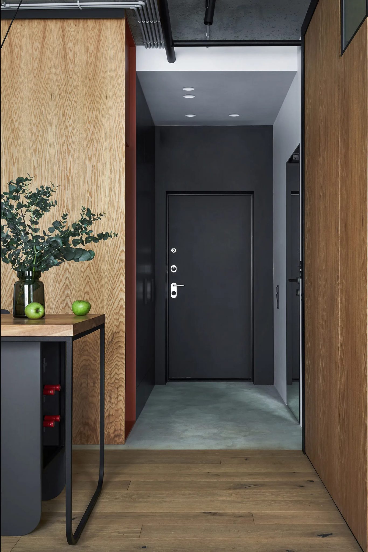
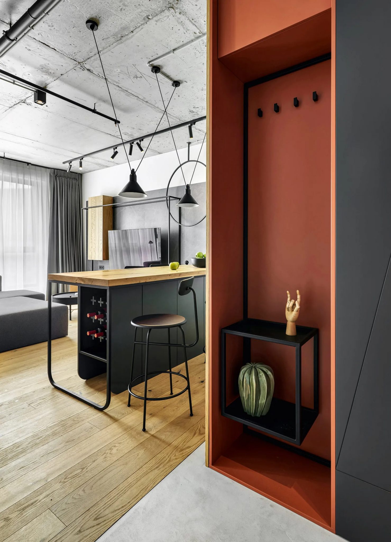
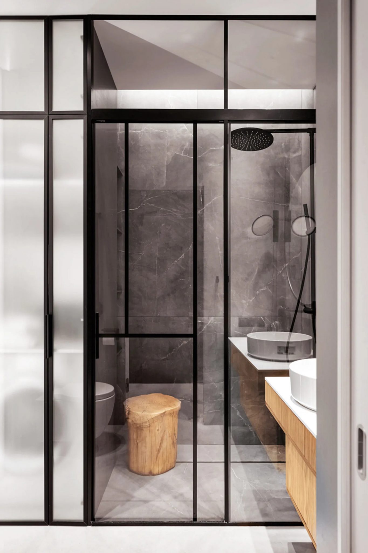
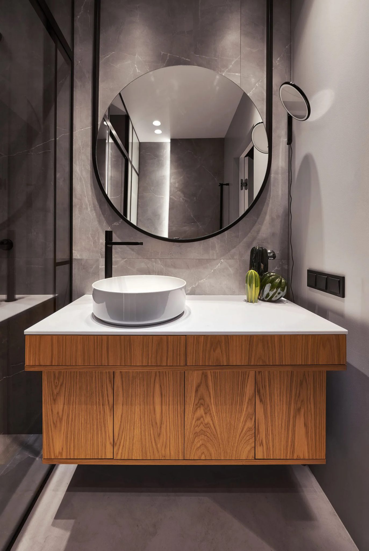




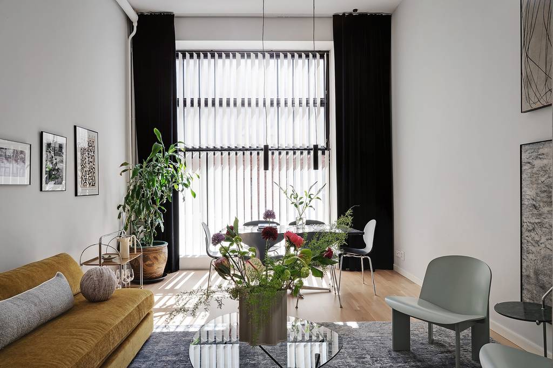

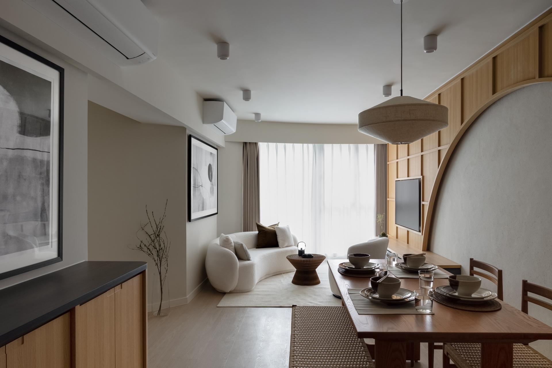
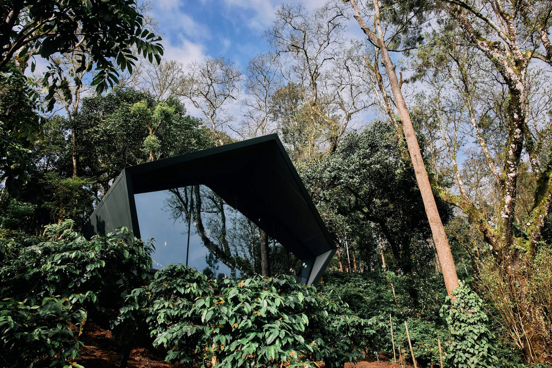
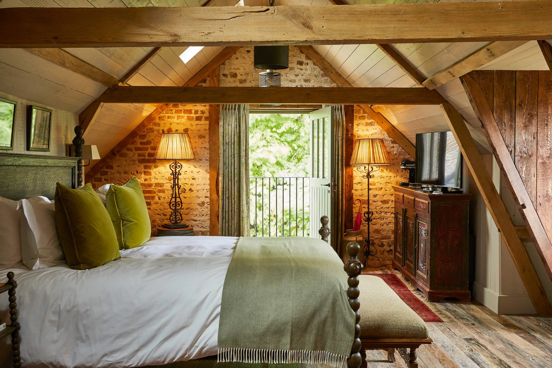
Commentaires