Un appartement design aux verrières blanches à Moscou
Vladimir Belousov et Natalyia Trofimova, les deux architectes de Blockstudio, ont réalisé en couple la rénovation de leur appartement situé à Moscou. D'une surface de 130m2, celui-ci a été entièrement repensé. De nombreuses verrières blanches, un choix plus léger que le noir surtout quand on en installe dans toutes les pièces, permettent à la lumière de circuler librement, et de rendre l'appartement très lumineux, alors qu'il se situe au premier étage, et ne bénéficie par d'une lumière naturelle abondante.
Les cloisons, une fois abattues, ont permis de revoir le plan pour le rendre plus conforme à leurs besoins, avec des pièces aux surfaces bien proportionnées, habillées de bois et de blanc. Les fenêtres n'existant que sur un côté de l'appartement, il était nécessaire d'apporter de la lumière aux pièces qui en étaient privées, et c'est la solution que les architectes ont trouvé avec les verrières. Les architectes apprécient les œuvres d'art et particulièrement celles de Sergey Zhavoronkov, un artiste qu'ils admirent et dont ils collectionnent les tableaux. Ils ont donc décidé d'installer des cimaises pour les accrocher à la manière d'une galerie d'art, et pouvoir les changer régulièrement. Cet appartement design et ses verrières blanches est certes simple, mais reste très agréable à vivre, grâce à la combinaison des différents matériaux naturels, et à la lumière omniprésente dans tous les espaces. Photo: Mikhail Loskutov
Vladimir Belousov and Natalyia Trofimova, the two architects of Blockstudio, have renovated their flat in Moscow as a couple. With a surface area of 130m2, it has been completely redesigned. Numerous white glazed partitions, a lighter choice than black, especially when installed in all the rooms, allow light to circulate freely, and make the flat very bright, even though it is located on the first floor and does not benefit from abundant natural light.
Once the original partitions were removed, the layout was revised to suit their needs, with well-proportioned rooms dressed in wood and white. With windows only on one side of the flat, it was necessary to bring light into the rooms that were deprived of it, and this is the solution that the architects found with the glazed partitions. The architects appreciate works of art, especially those of Sergey Zhavoronkov, an artist they admire and whose paintings they collect. So they decided to install picture rails to hang them in the manner of an art gallery, and to be able to change them regularly. This design flat with its white glazed partitions is simple, but still very pleasant to live in, thanks to the combination of different natural materials and the omnipresent light in all the spaces. Photo: Mikhail Loskutov
Source : Archdaily




Les cloisons, une fois abattues, ont permis de revoir le plan pour le rendre plus conforme à leurs besoins, avec des pièces aux surfaces bien proportionnées, habillées de bois et de blanc. Les fenêtres n'existant que sur un côté de l'appartement, il était nécessaire d'apporter de la lumière aux pièces qui en étaient privées, et c'est la solution que les architectes ont trouvé avec les verrières. Les architectes apprécient les œuvres d'art et particulièrement celles de Sergey Zhavoronkov, un artiste qu'ils admirent et dont ils collectionnent les tableaux. Ils ont donc décidé d'installer des cimaises pour les accrocher à la manière d'une galerie d'art, et pouvoir les changer régulièrement. Cet appartement design et ses verrières blanches est certes simple, mais reste très agréable à vivre, grâce à la combinaison des différents matériaux naturels, et à la lumière omniprésente dans tous les espaces. Photo: Mikhail Loskutov
Designer flat with white glazed partitions in Moscow
Vladimir Belousov and Natalyia Trofimova, the two architects of Blockstudio, have renovated their flat in Moscow as a couple. With a surface area of 130m2, it has been completely redesigned. Numerous white glazed partitions, a lighter choice than black, especially when installed in all the rooms, allow light to circulate freely, and make the flat very bright, even though it is located on the first floor and does not benefit from abundant natural light.
Once the original partitions were removed, the layout was revised to suit their needs, with well-proportioned rooms dressed in wood and white. With windows only on one side of the flat, it was necessary to bring light into the rooms that were deprived of it, and this is the solution that the architects found with the glazed partitions. The architects appreciate works of art, especially those of Sergey Zhavoronkov, an artist they admire and whose paintings they collect. So they decided to install picture rails to hang them in the manner of an art gallery, and to be able to change them regularly. This design flat with its white glazed partitions is simple, but still very pleasant to live in, thanks to the combination of different natural materials and the omnipresent light in all the spaces. Photo: Mikhail Loskutov
Source : Archdaily
Livres




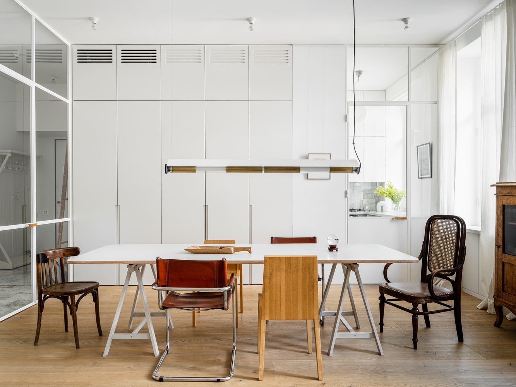

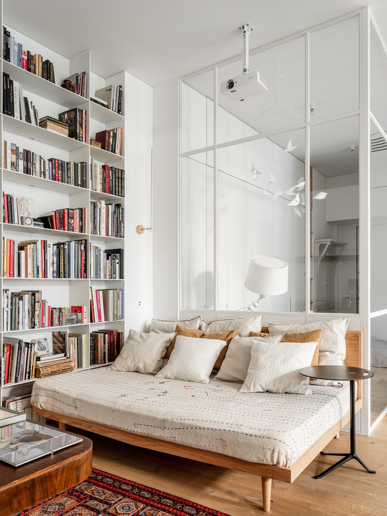
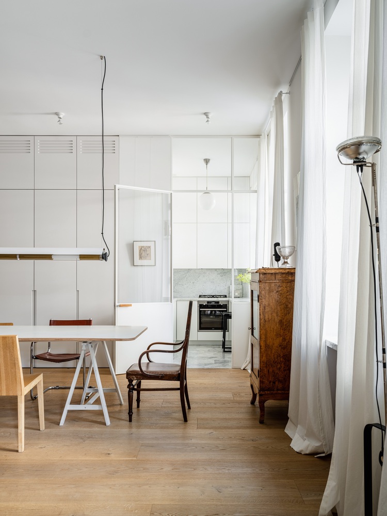
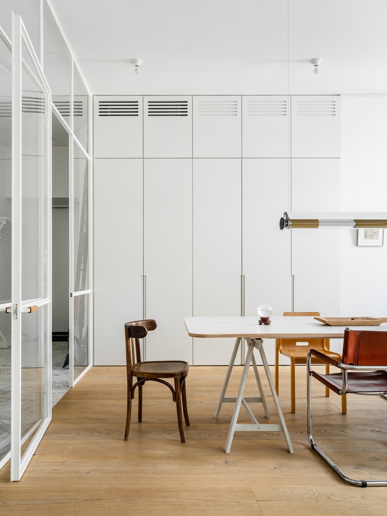
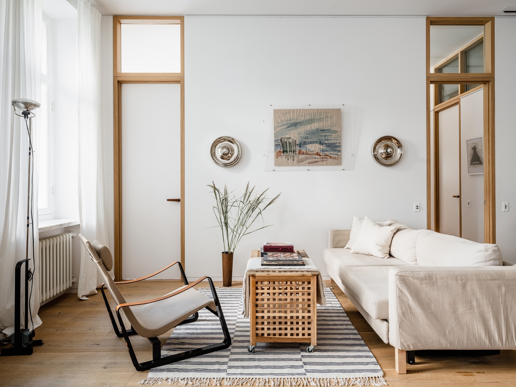
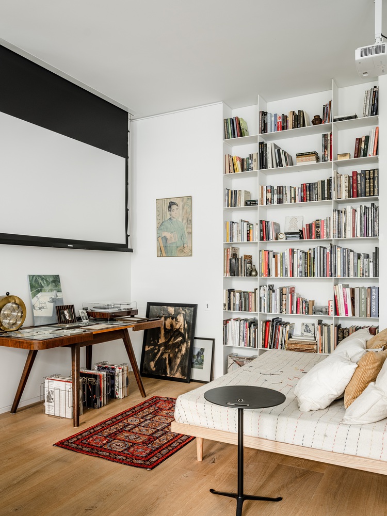
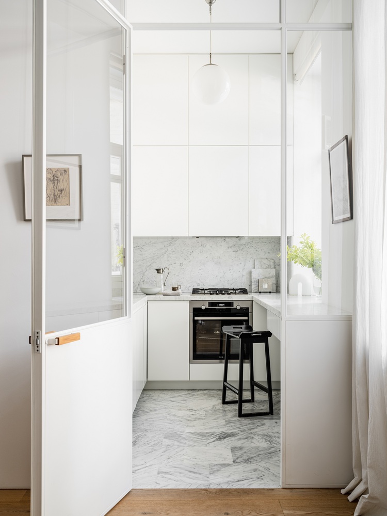

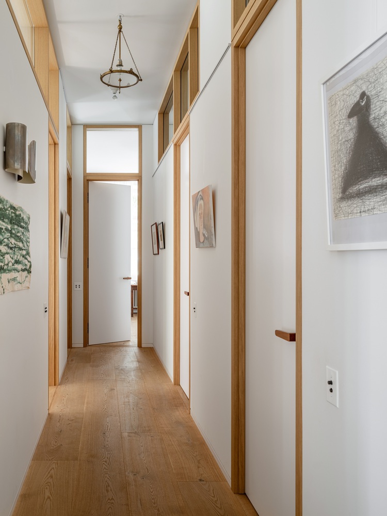
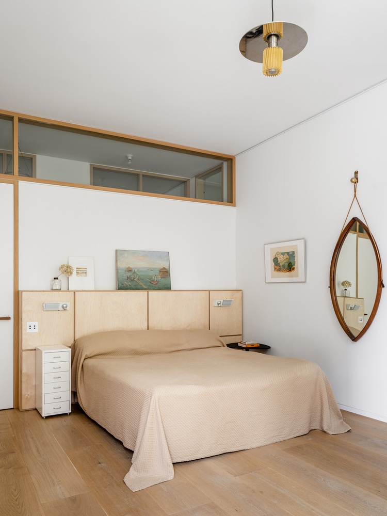
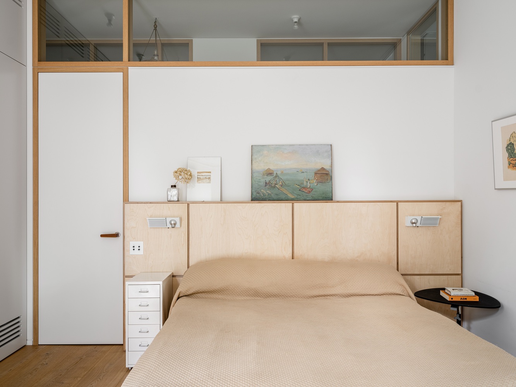
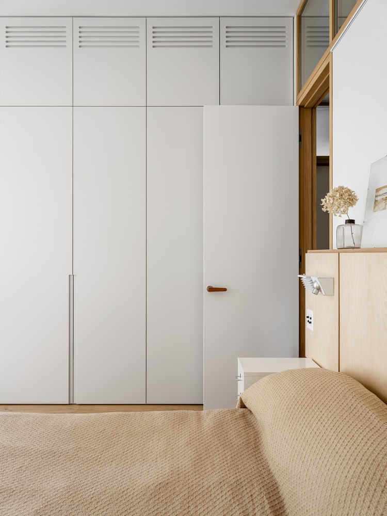
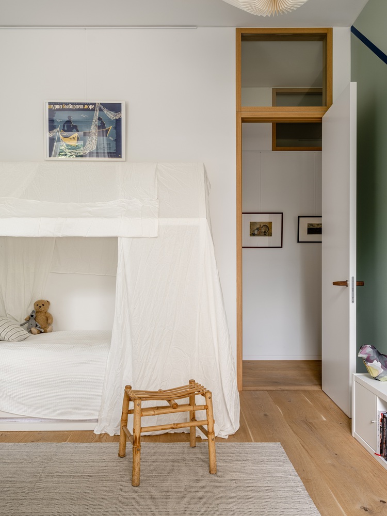
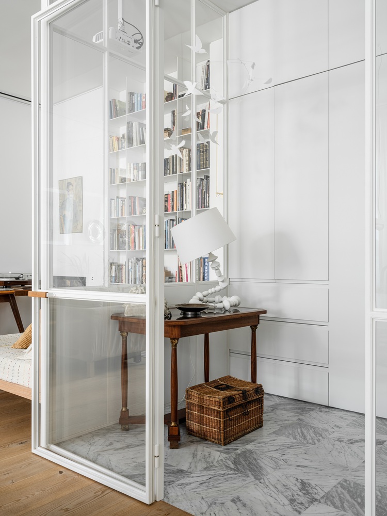
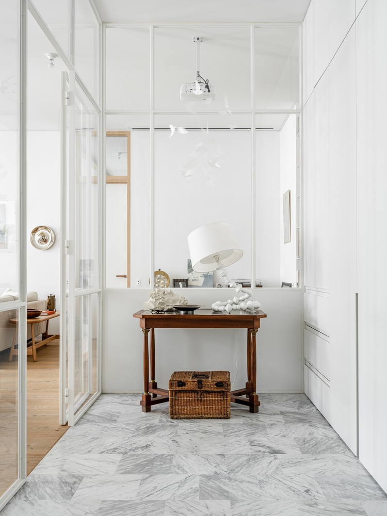
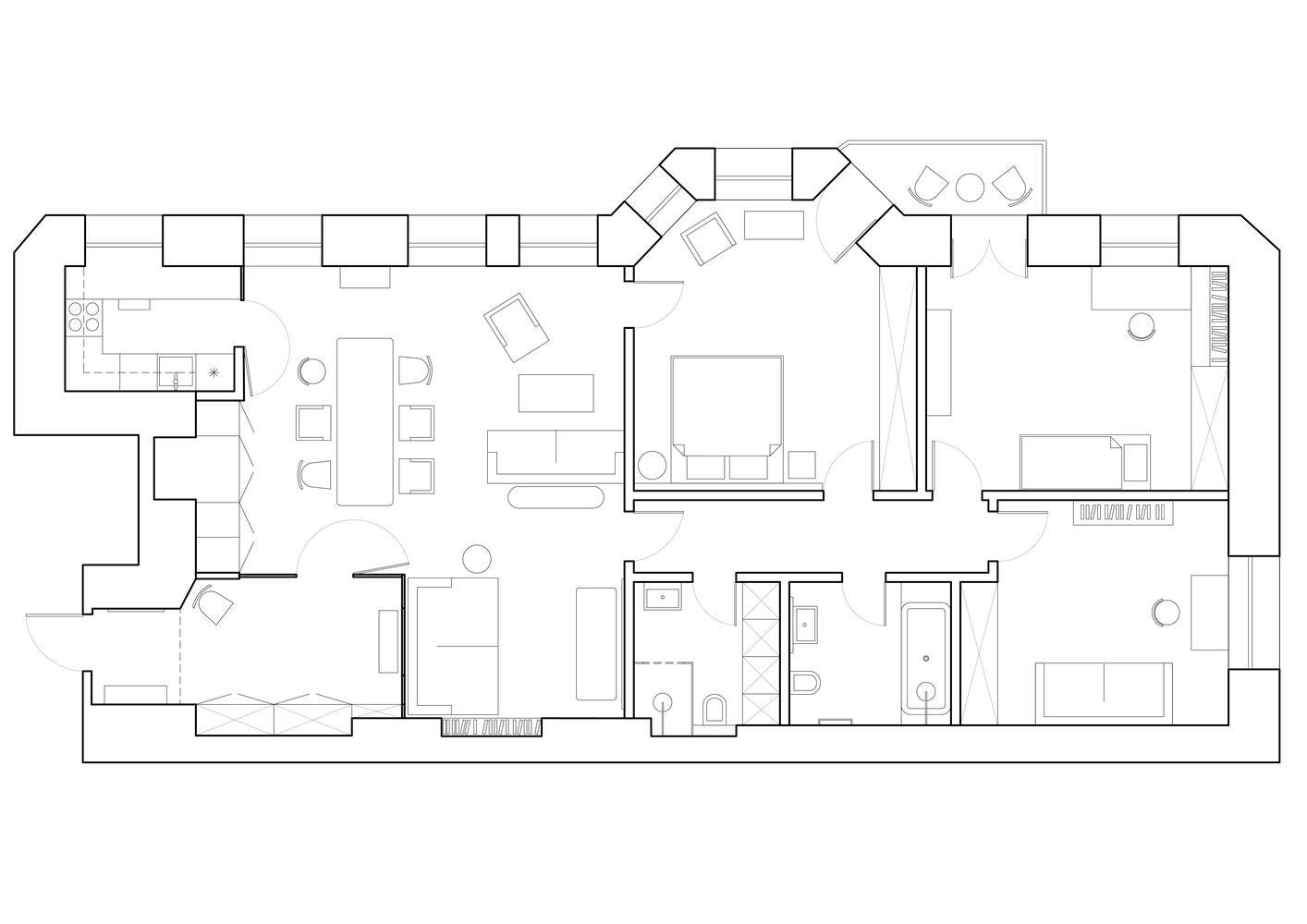





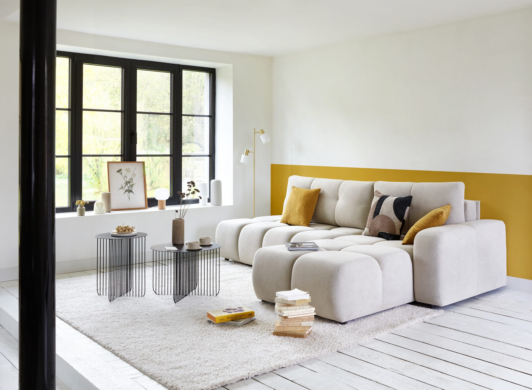
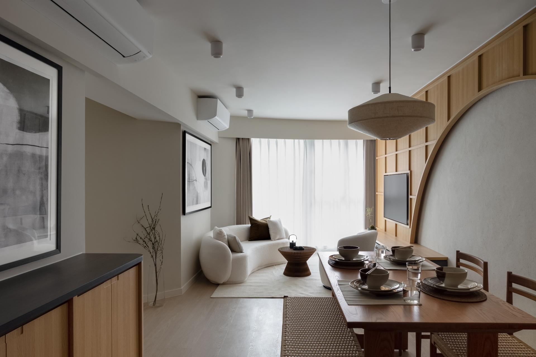
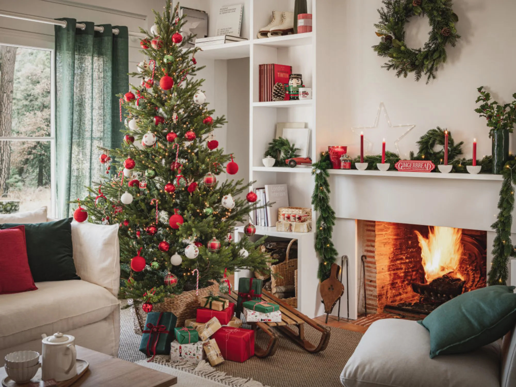
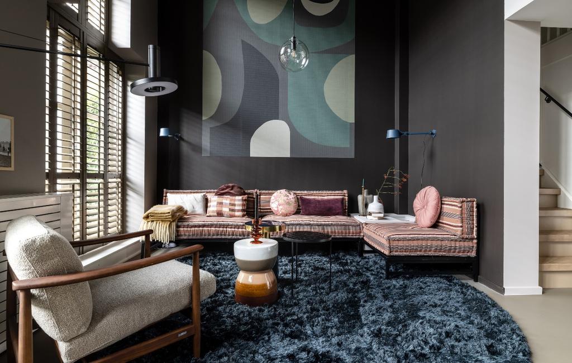
Commentaires