Aménagement contemporain pour un deux-pièces de 42m2 sous les toits
Bien que ce deux-pièces de 42m2, installé sous les toits d'un immeuble construit en Suède en 1907, présente un plan plein de contraintes, les architectes chargés de sa rénovation ont su en tirer le meilleur parti et le doter d'un aménagement contemporain. Les poutres et un pilier en briques ne facilitaient pas le travail, mais ils ont su faire de ces éléments, des atouts de la décoration. Autour du pilier, la cuisine ouverte s'est installée, atypique mais pratique, et les poutres teintées en noir donnent du rythme à la pièce principale.
Dans la chambre, éclairée à la fois par une cloison vitrée et une fenêtre de toit, une cheminée ancienne ajoute sa note charmante. Pour les couleurs de cet appartement à l'aménagement contemporain, ce sont des tons neutres qui ont été sélectionnés, qu'il s'agisse du gris chaud "Form" de Jotun, ou du bois sombre qui vient animer les murs. Et même si cet appartement est petit, l'optimisation de son plan par des professionnels aguerris lui permet de ne manquer de rien, y compris d'un dressing, un élément rare dans ce type de surface. Photo : Jonas Berg
Although this 42m2 one-bedroom apartment under the roof of a building dating back to 1907 in Sweden has a constrained floor plan, the architects who renovated it made the most of it and gave it a contemporary design. The beams and a brick pillar did not make the work easy, but they managed to turn these elements into decorative assets. Around the pillar, the open kitchen has been installed, atypical but practical, and the black-stained beams give rhythm to the main room.
In the bedroom, illuminated by both a glass partition and a roof window, an old fireplace adds a charming note. Neutral tones were chosen for the colours of this contemporary flat, from Jotun's warm grey "Form" to the dark wood that enlivens the walls. And even though this flat is small, the optimisation of its layout by experienced professionals means that it lacks nothing, including a dressing room, a rare feature in this type of space. Photo: Jonas Berg
42m2
Source : Stadshem

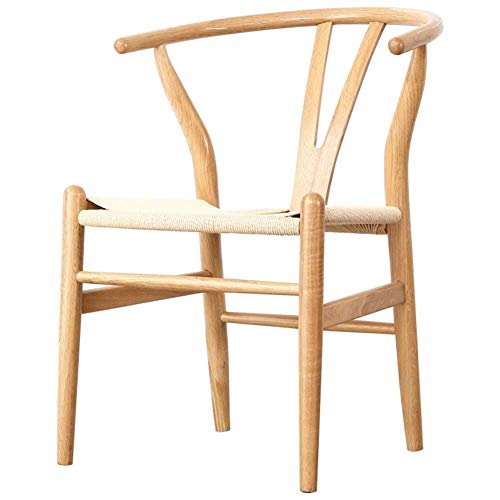





Dans la chambre, éclairée à la fois par une cloison vitrée et une fenêtre de toit, une cheminée ancienne ajoute sa note charmante. Pour les couleurs de cet appartement à l'aménagement contemporain, ce sont des tons neutres qui ont été sélectionnés, qu'il s'agisse du gris chaud "Form" de Jotun, ou du bois sombre qui vient animer les murs. Et même si cet appartement est petit, l'optimisation de son plan par des professionnels aguerris lui permet de ne manquer de rien, y compris d'un dressing, un élément rare dans ce type de surface. Photo : Jonas Berg
Contemporary design for a 42m2 one bedroom under the roof
Although this 42m2 one-bedroom apartment under the roof of a building dating back to 1907 in Sweden has a constrained floor plan, the architects who renovated it made the most of it and gave it a contemporary design. The beams and a brick pillar did not make the work easy, but they managed to turn these elements into decorative assets. Around the pillar, the open kitchen has been installed, atypical but practical, and the black-stained beams give rhythm to the main room.
In the bedroom, illuminated by both a glass partition and a roof window, an old fireplace adds a charming note. Neutral tones were chosen for the colours of this contemporary flat, from Jotun's warm grey "Form" to the dark wood that enlivens the walls. And even though this flat is small, the optimisation of its layout by experienced professionals means that it lacks nothing, including a dressing room, a rare feature in this type of space. Photo: Jonas Berg
42m2
Source : Stadshem
Shop the look !



Livres




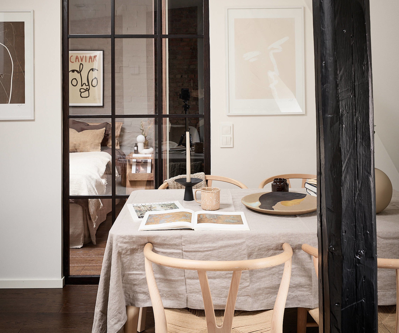

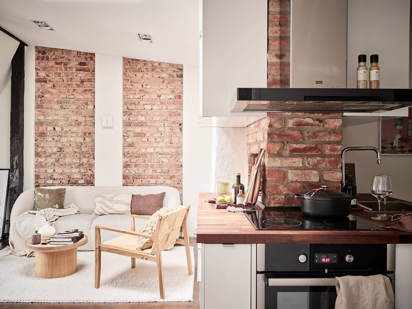
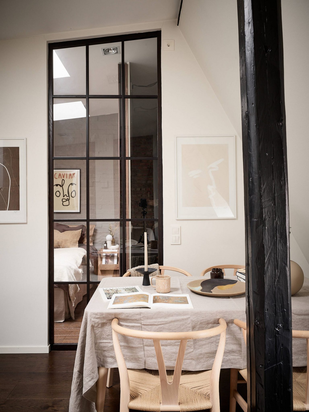
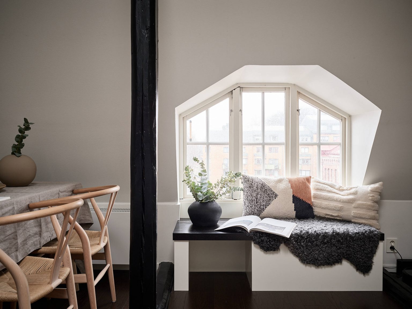
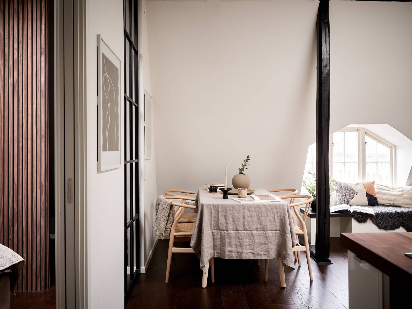
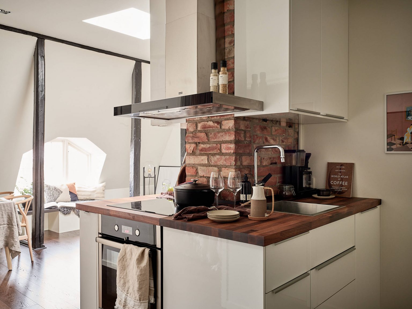
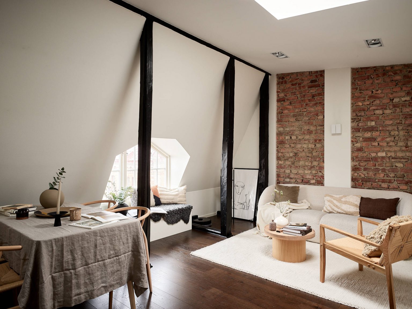
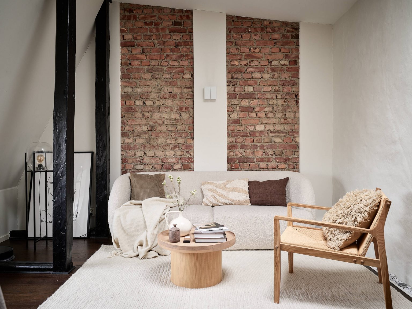
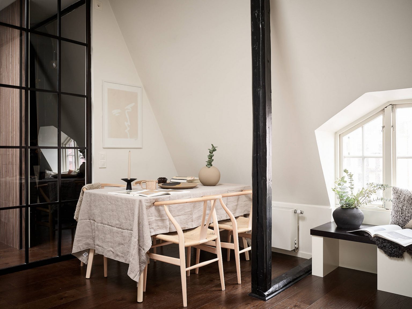
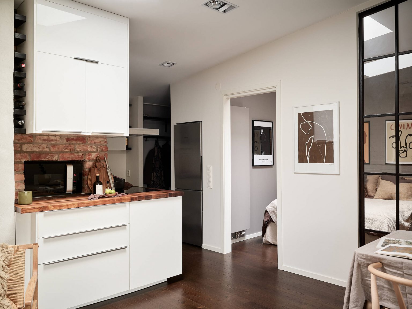
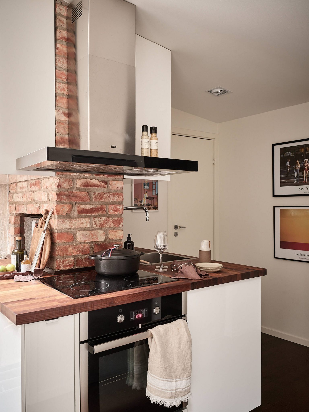
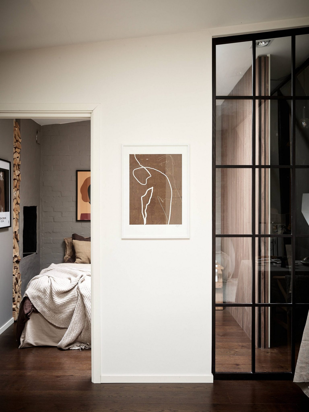
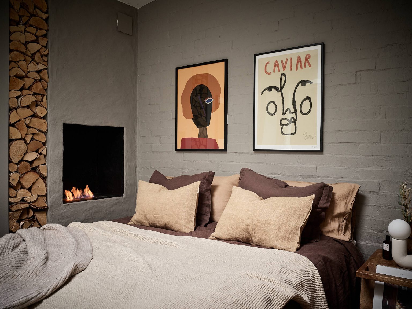
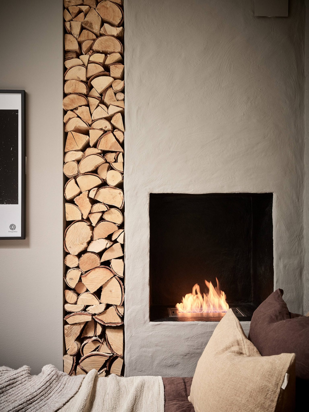
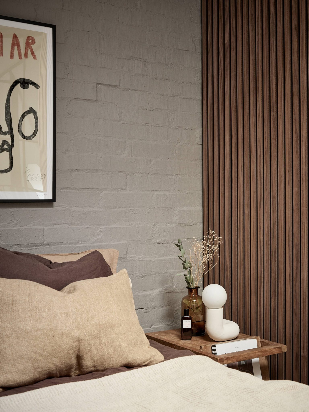
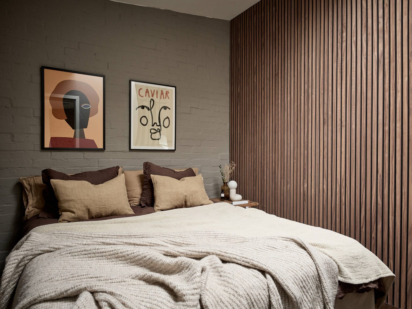
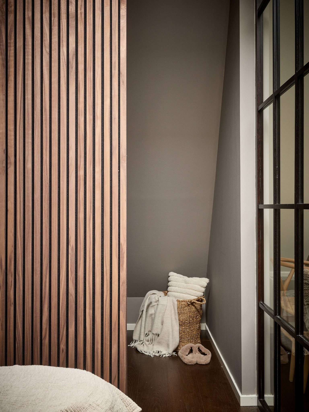
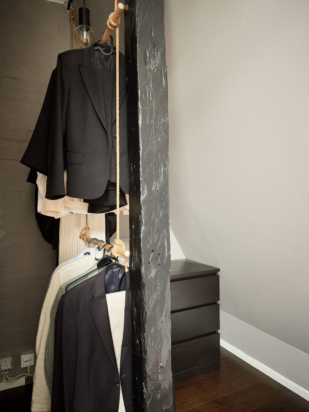
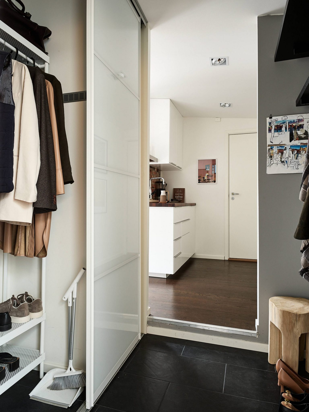
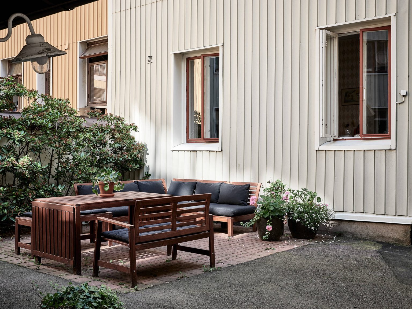
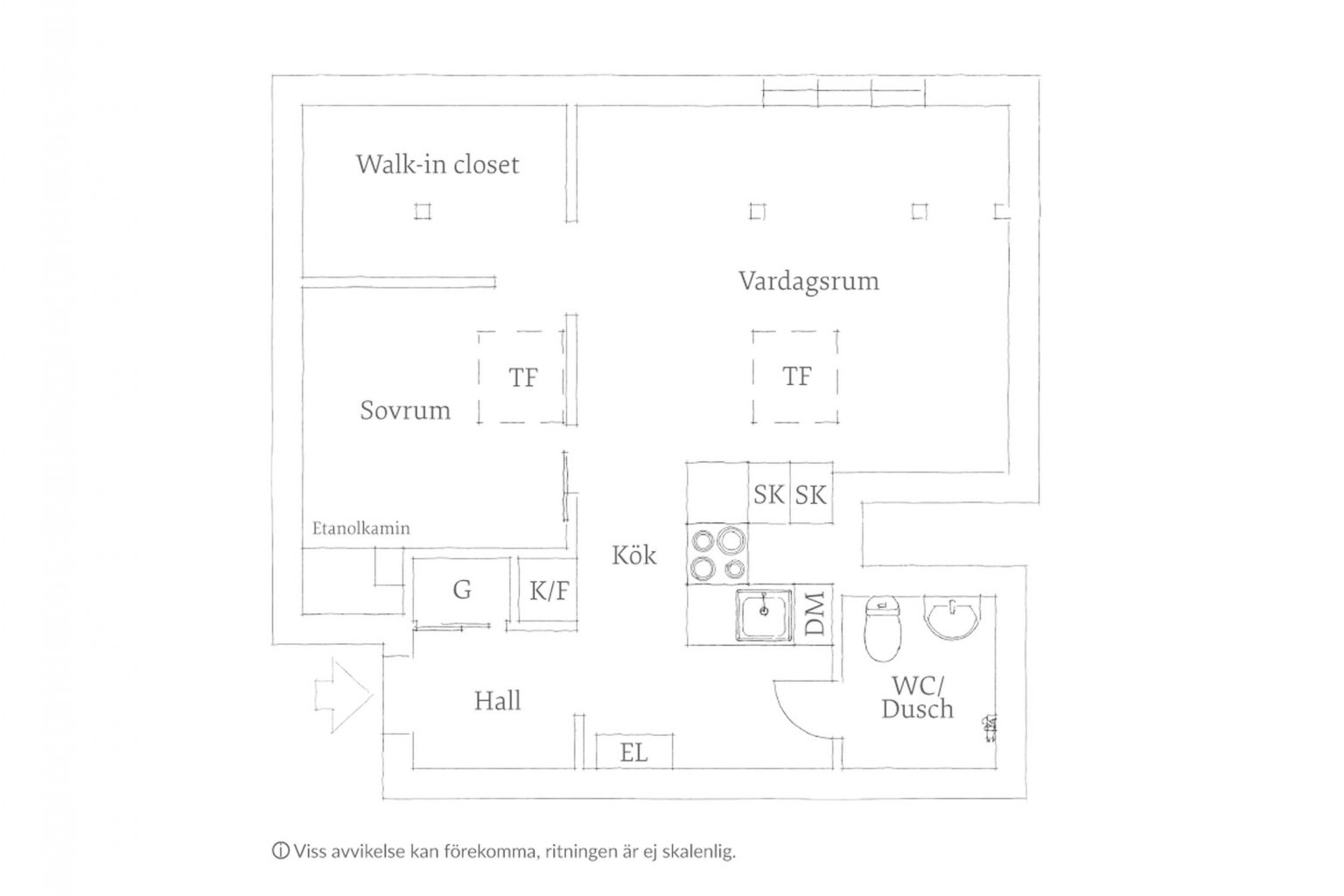



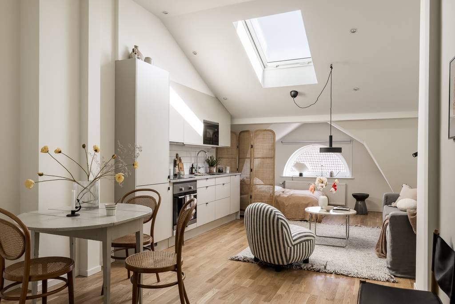
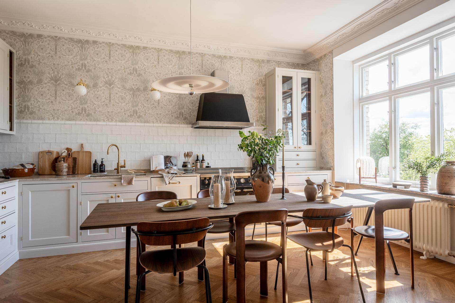
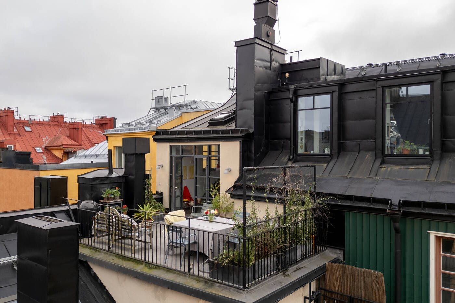
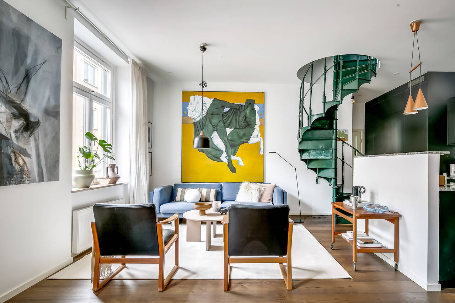
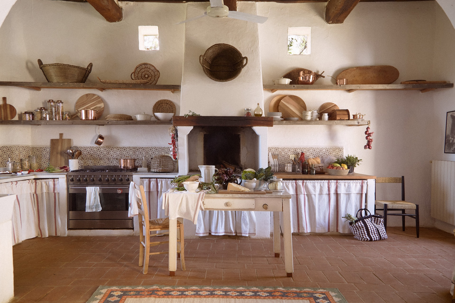
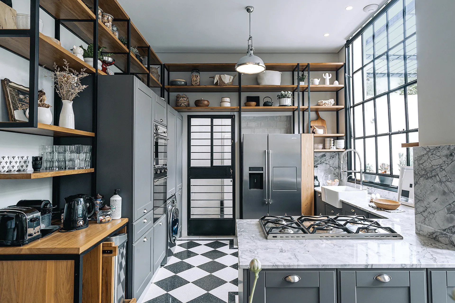
Commentaires