Un appartement centenaire rénové en ouvrant les volumes
Cet appartement centenaire rénové en Espagne a vu ses espaces ouverts de manière contemporaine tout en gardant le charme de l'ancien. Ce sont les poutres et les colonnes en bois ainsi que la préservation des vieilles briques des murs qui lui donnent une personnalité unique. La décoration vintage est en parfaite adéquation avec l'enveloppe qui l'accueille, complétée par des apports plus contemporains comme la cuisine ouverte avec un îlot, au plan en marbre, très actuel. L'ouverture des murs côté cheminée est une excellente idée, qui a permis d'ouvrir les pièces les unes sur les autres tout en conservant ce bel élément authentique.
L'objectif des architectes d'intérieur de Decocina Estudio, était de privilégier la circulation, de donner une impression d'espace, et de laisser circuler la lumière. Ils ont été en charge du projet de rénovation et de décoration, et ont conçu la plupart des meubles qui ont été fabriqués par des artisans locaux. Les tons de terre se conjuguent dans tous les espaces et font de cet appartement centenaire rénové, un lieu chaleureux et lumineux, où l'on se sent bien, un mélange d'époques parfaitement réussi. Photo : Biderbost Photo
This century-old flat in Spain has been renovated to open up its spaces in a contemporary way while retaining the charm of the old. It is the wooden beams and columns and the preservation of the old brick walls that give it a unique personality. The vintage decoration is in perfect harmony with the envelope that hosts it, complemented by more contemporary contributions such as the open kitchen with an island, with a marble top, very modern. The opening of the walls on the fireplace side is an excellent idea, which has allowed the rooms to open up to each other while retaining this beautiful authentic element.
The aim of the interior designers from Decocina Estudio was to favour circulation, to give a feeling of space and to let the light circulate. They were in charge of the renovation and decoration project and designed most of the furniture, which was made by local craftsmen. The earth tones are combined in all the spaces and make this renovated century-old flat a warm and luminous place where you feel good, a perfectly successful mix of periods. Photo : Biderbost Photo
Source : Micasa




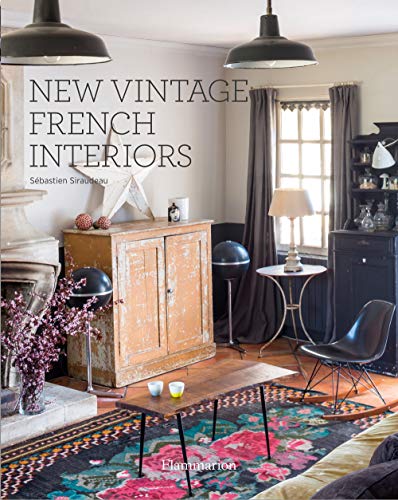



L'objectif des architectes d'intérieur de Decocina Estudio, était de privilégier la circulation, de donner une impression d'espace, et de laisser circuler la lumière. Ils ont été en charge du projet de rénovation et de décoration, et ont conçu la plupart des meubles qui ont été fabriqués par des artisans locaux. Les tons de terre se conjuguent dans tous les espaces et font de cet appartement centenaire rénové, un lieu chaleureux et lumineux, où l'on se sent bien, un mélange d'époques parfaitement réussi. Photo : Biderbost Photo
Century-old flat renovated by opening up the volumes
This century-old flat in Spain has been renovated to open up its spaces in a contemporary way while retaining the charm of the old. It is the wooden beams and columns and the preservation of the old brick walls that give it a unique personality. The vintage decoration is in perfect harmony with the envelope that hosts it, complemented by more contemporary contributions such as the open kitchen with an island, with a marble top, very modern. The opening of the walls on the fireplace side is an excellent idea, which has allowed the rooms to open up to each other while retaining this beautiful authentic element.
The aim of the interior designers from Decocina Estudio was to favour circulation, to give a feeling of space and to let the light circulate. They were in charge of the renovation and decoration project and designed most of the furniture, which was made by local craftsmen. The earth tones are combined in all the spaces and make this renovated century-old flat a warm and luminous place where you feel good, a perfectly successful mix of periods. Photo : Biderbost Photo
Source : Micasa
Shop the look !




Livres






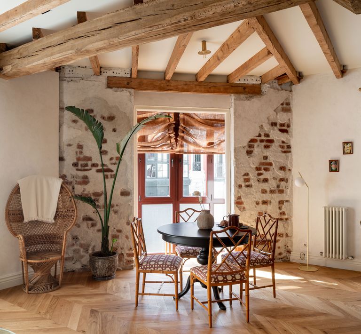
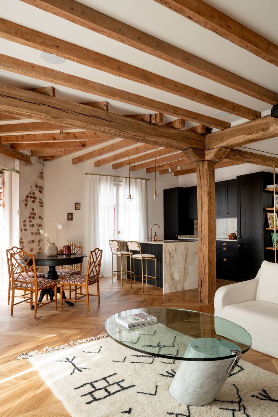
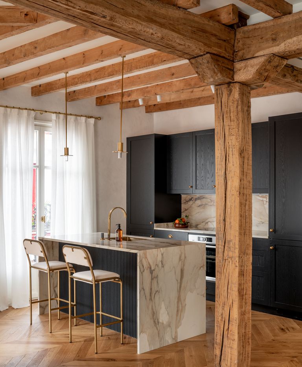
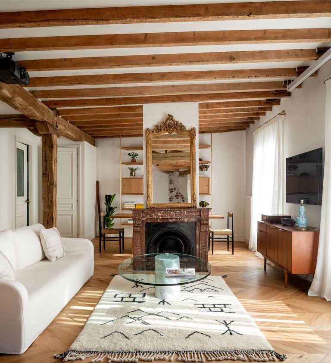
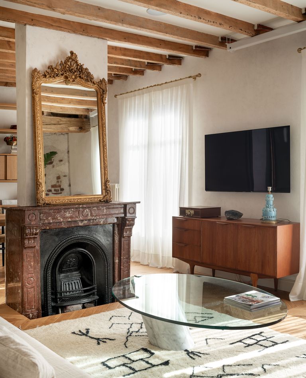
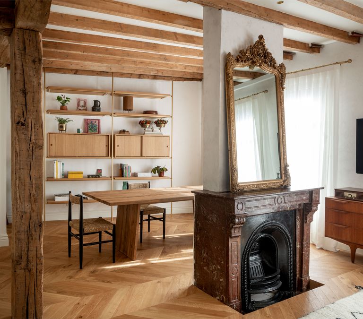
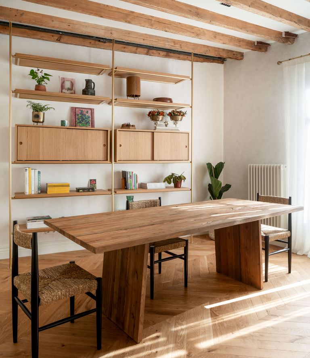
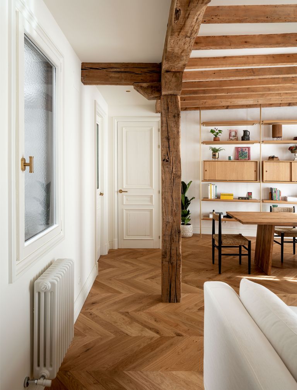
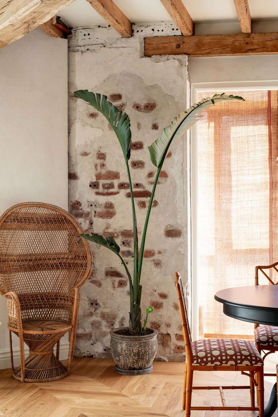
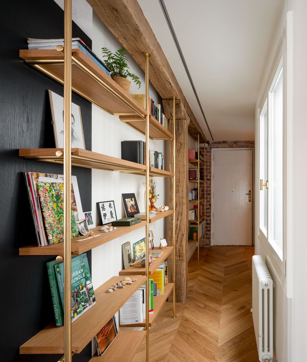
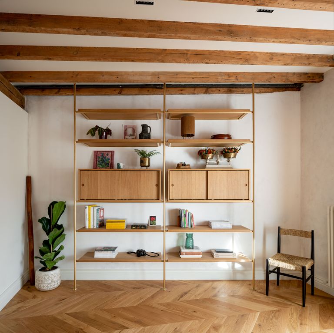
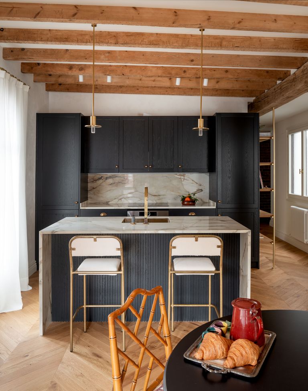
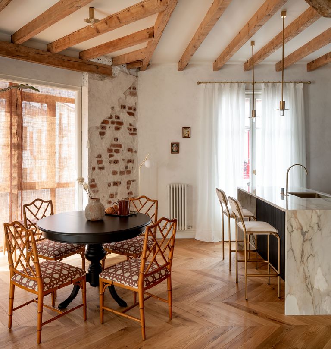
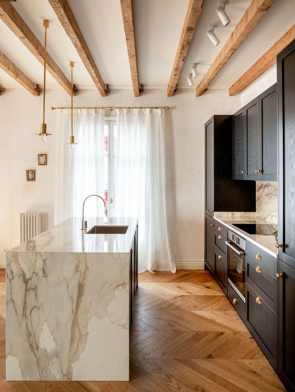

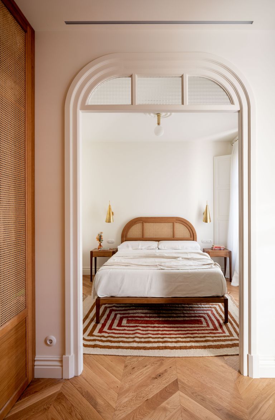
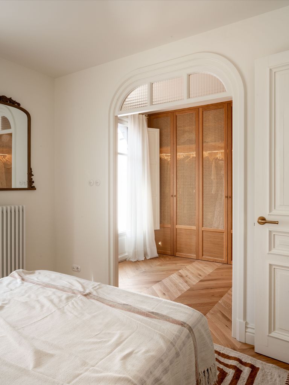
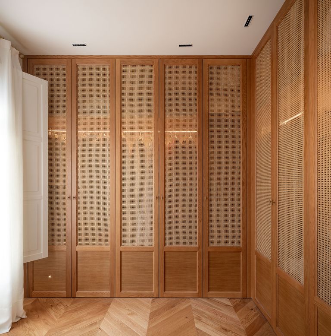
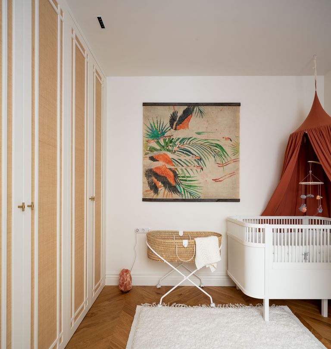
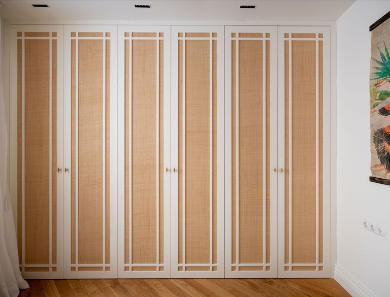
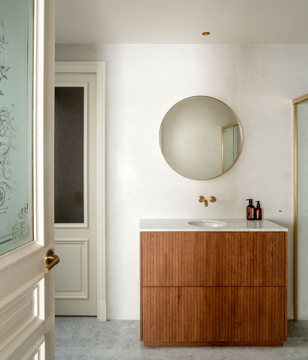
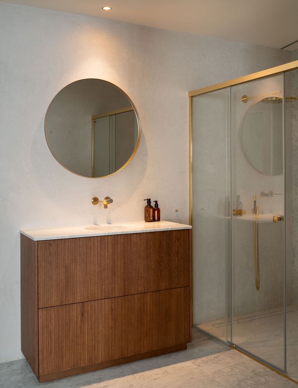
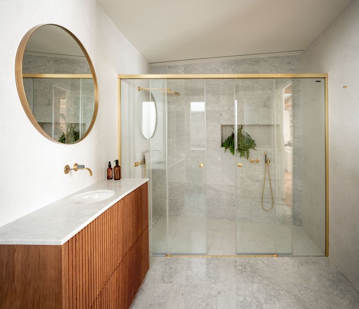
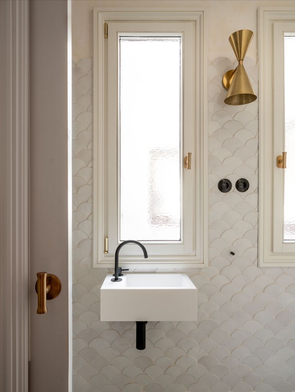
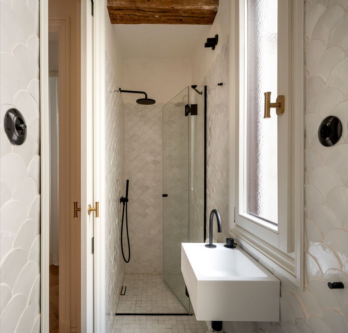
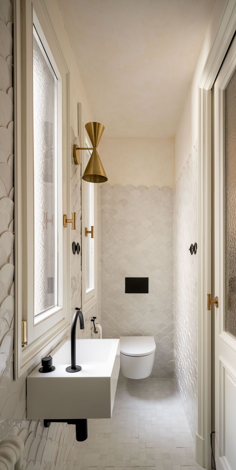



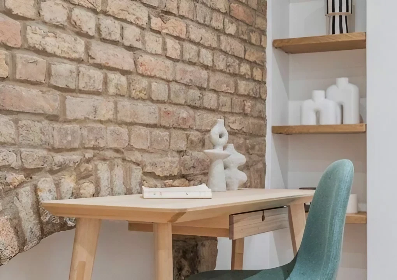
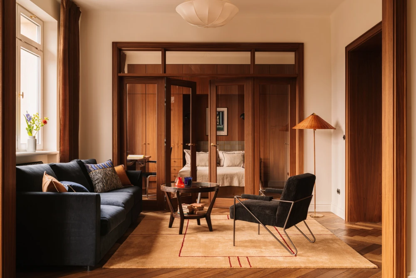
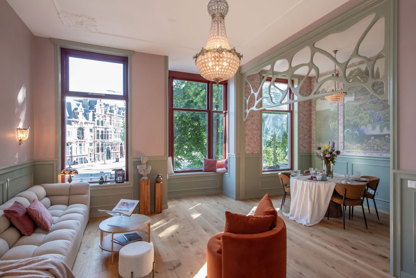
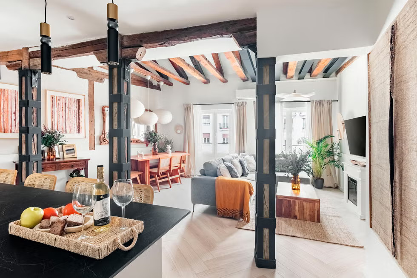
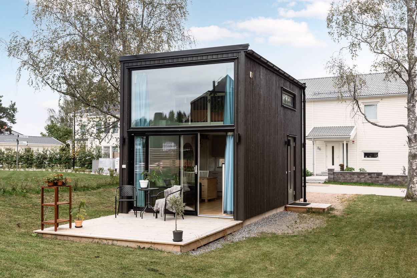
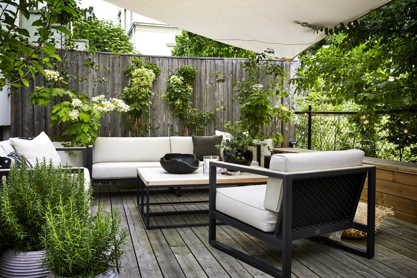
Commentaires