Un appartement design aux murs invisibles et son patio en Argentine
C'est le bois qui sert de fil conducteur pour l'aménagement et la décoration de cet appartement design aux murs invisibles (ou presque) avec un patio. Lorsque les enfants de l'architecte Mabel Scaletzky sont devenus adultes et ont pris leur autonomie, elle a décidé de s'installer dans cet endroit situé dans le quartier de Núñez à Buenos Aires après avoir vendu son appartement. Son nouvel appartement avait été rénové par les architectes Matías Beccar Varela et Ariana Werber et correspondait à ce qu'elle recherchait : un endroit lumineux et moderne où se poser avec une connexion à la terre.
Le bois étant omniprésent dès le départ, et dans une démarche minimaliste, elle a décidé de l'utiliser avec parcimonie pour son mobilier et sa décoration. Elle a voulu également ne pas surcharger les murs avec des tableaux, ou des cadres, et a plutôt privilégier les miroirs comme devant le fauteuil. Ce dernier reflète le vert du patio, et apporte la nature à l'intérieur de cet appartement design aux murs invisibles, parfaitement adapté à sa nouvelle vie. Photo : Javier Picerno
Wood is the guiding principle for the design and decor of this design flat with invisible (or almost invisible) walls and a patio. When architect Mabel Scaletzky's children became adults and independent, she decided to move to this place in the Núñez neighbourhood of Buenos Aires after selling her flat. Her new flat was renovated by architects Matías Beccar Varela and Ariana Werber and was just what she was looking for: a bright, modern place to settle down with a connection to the earth.
With wood being omnipresent from the start, and with a minimalist approach, she decided to use it sparingly for her furniture and decor. She also wanted to avoid overloading the walls with pictures or frames, and instead used mirrors like the one in front of the armchair. The latter reflects the green of the patio, and brings nature inside this design flat with invisible walls, perfectly adapted to her new life. Photo: Javier Picerno
Source : La Nacion








Le bois étant omniprésent dès le départ, et dans une démarche minimaliste, elle a décidé de l'utiliser avec parcimonie pour son mobilier et sa décoration. Elle a voulu également ne pas surcharger les murs avec des tableaux, ou des cadres, et a plutôt privilégier les miroirs comme devant le fauteuil. Ce dernier reflète le vert du patio, et apporte la nature à l'intérieur de cet appartement design aux murs invisibles, parfaitement adapté à sa nouvelle vie. Photo : Javier Picerno
Design flat with invisible walls and a patio in Argentina
Wood is the guiding principle for the design and decor of this design flat with invisible (or almost invisible) walls and a patio. When architect Mabel Scaletzky's children became adults and independent, she decided to move to this place in the Núñez neighbourhood of Buenos Aires after selling her flat. Her new flat was renovated by architects Matías Beccar Varela and Ariana Werber and was just what she was looking for: a bright, modern place to settle down with a connection to the earth.
With wood being omnipresent from the start, and with a minimalist approach, she decided to use it sparingly for her furniture and decor. She also wanted to avoid overloading the walls with pictures or frames, and instead used mirrors like the one in front of the armchair. The latter reflects the green of the patio, and brings nature inside this design flat with invisible walls, perfectly adapted to her new life. Photo: Javier Picerno
Source : La Nacion
Shop the look !




Livres




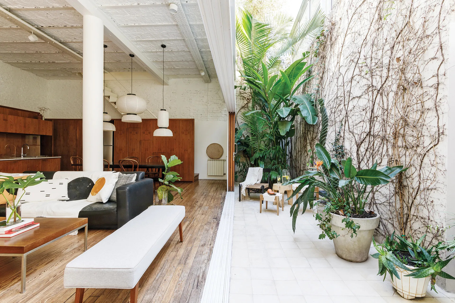

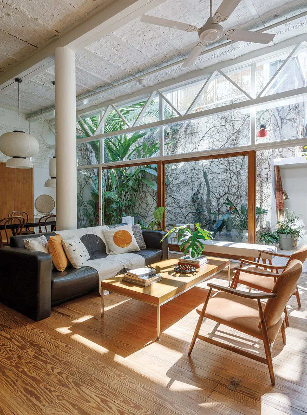
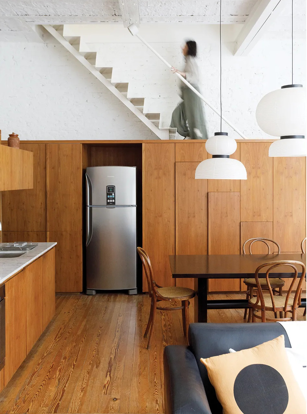
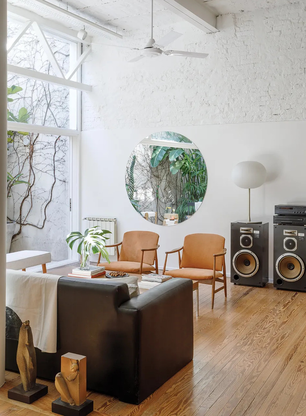
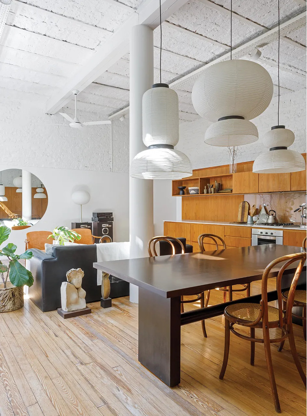
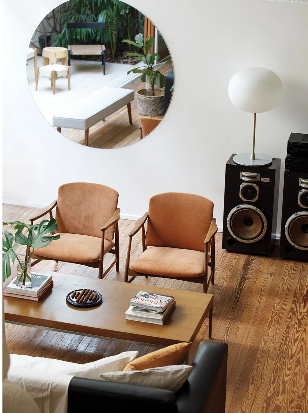
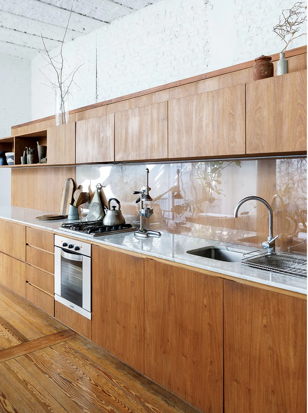
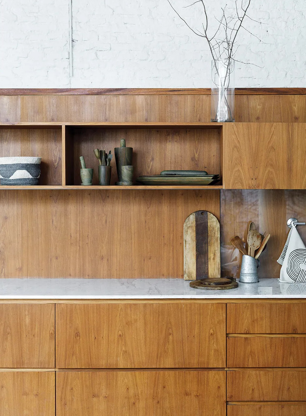
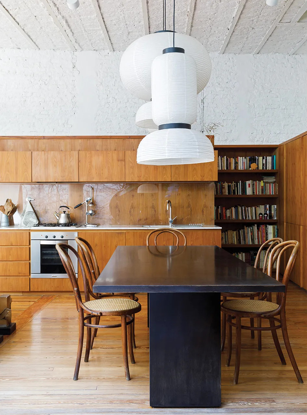
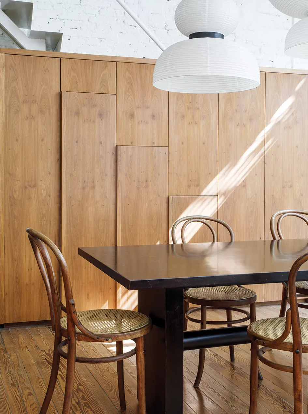
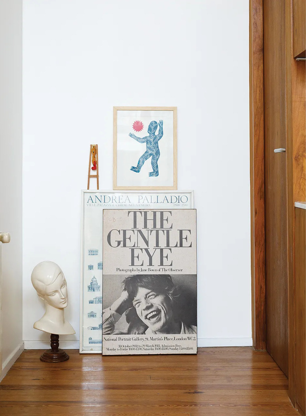
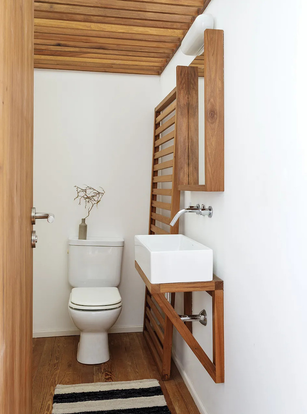
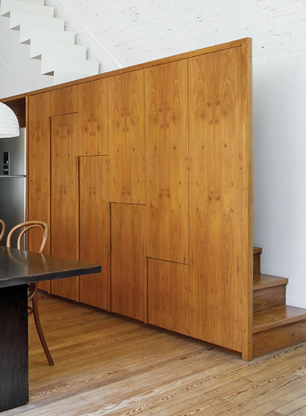
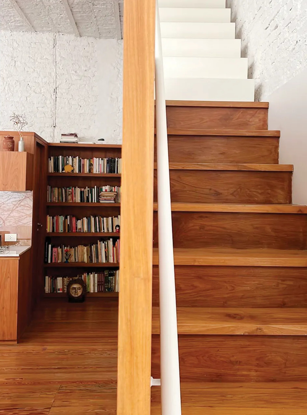
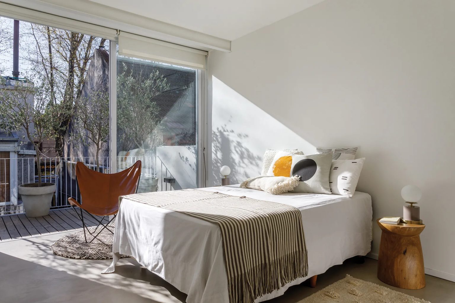
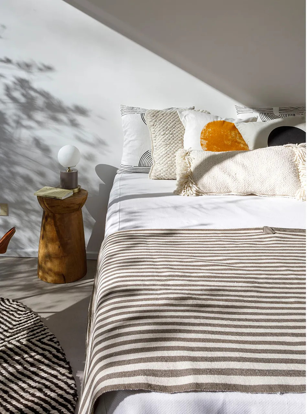
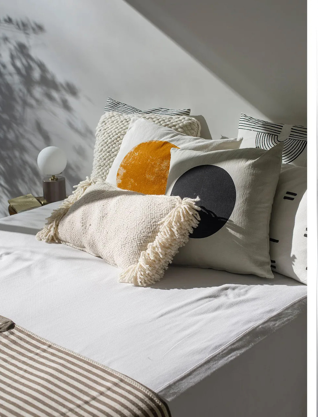
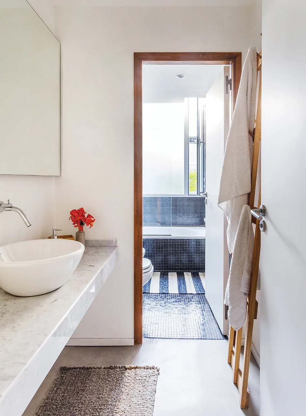
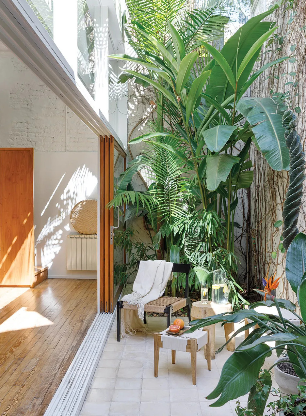
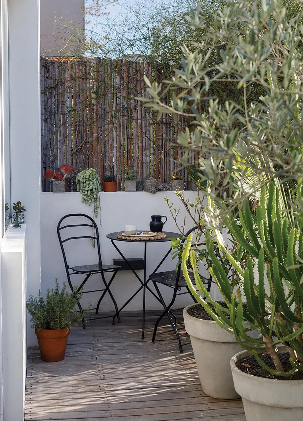
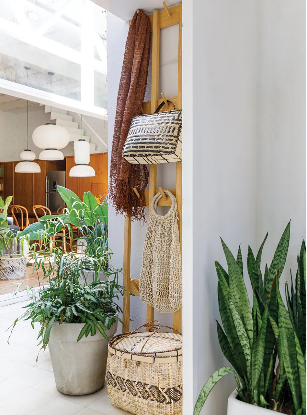
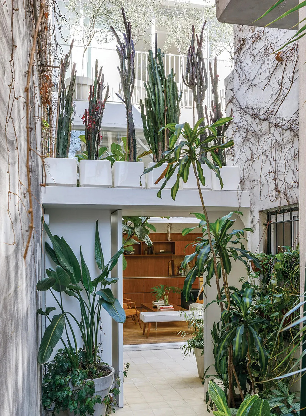





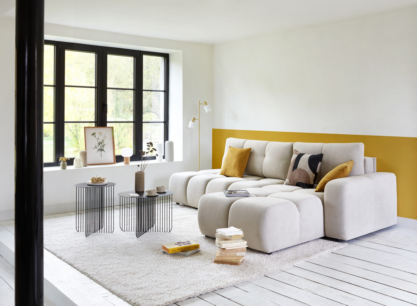
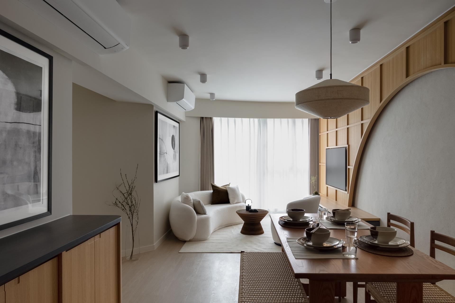
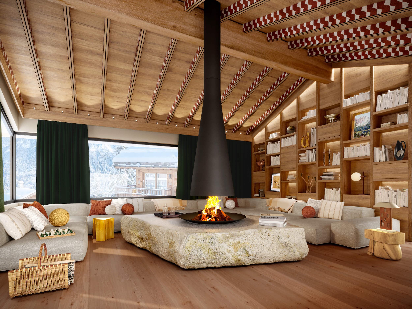
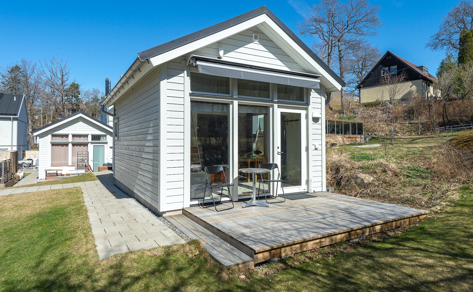
Commentaires