Un ancien studio de 30m2 transformé en deux-pièces par un architecte
C'est un ancien studio de 30m2 qui a été transformé en deux-pièces avec une chambre séparée à São Paulo, au Brésil, par l'architecte Leopoldo Schettino. L'ajout d'une cloison vitrée qui fait office de séparation entre la chambre et le salon laisse la lumière circuler. La grande cuisine design en bois est d'une superficie rare dans ce type d'appartement et a une position atypique. Elle commence dans l'entrée et se prolonge dans la partie chambre, sans toutefois être trop intrusive dans cette pièce, car la partie plaque de cuisson et hotte est cachée lorsque l'on se couche.
Le plan est inhabituel, en enfilade, obligeant à passer dans la chambre pour atteindre l'espace du salon, installé dans l'ancien balcon qui a été fermé, comme souvent au Brésil. Le salon bénéficie ainsi d'une belle vue sur la grande ville, et est très lumineux. Les mètres carrés de cet ancien studio de 30m2 ont été utilisés judicieusement afin d'en tirer le meilleur, et même si la cuisine est dans une zone inhabituelle, le fait que la plupart des éléments techniques soit cachée permet de faire oublier cette configuration particulière.
A former 30m2 studio has been transformed into a one-bedroom with a separate bedroom in São Paulo, Brazil, by architect Leopoldo Schettino. The addition of a glass partition between the bedroom and the living room allows light to flow in. The large wooden designer kitchen has a surface area that is rare in this type of flat and has an atypical position. It begins in the entrance and extends into the bedroom, without being too intrusive in this room, because the cooking plate and hood are hidden when you lie down.
The layout is unusual, with the floor plan in a row, forcing you to go through the bedroom to reach the living room, installed in the former balcony which has been closed off, as is often the case in Brazil. The living room thus benefits from a beautiful view of the big city, and is very bright. The square metres of this former 30m2 studio have been used wisely to make the most of it, and although the kitchen is in an unusual area, the fact that most of the technical elements are hidden makes it possible to forget this specific configuration.








Le plan est inhabituel, en enfilade, obligeant à passer dans la chambre pour atteindre l'espace du salon, installé dans l'ancien balcon qui a été fermé, comme souvent au Brésil. Le salon bénéficie ainsi d'une belle vue sur la grande ville, et est très lumineux. Les mètres carrés de cet ancien studio de 30m2 ont été utilisés judicieusement afin d'en tirer le meilleur, et même si la cuisine est dans une zone inhabituelle, le fait que la plupart des éléments techniques soit cachée permet de faire oublier cette configuration particulière.
Former 30m2 studio apartment transformed into a one-bedroom by an architect
A former 30m2 studio has been transformed into a one-bedroom with a separate bedroom in São Paulo, Brazil, by architect Leopoldo Schettino. The addition of a glass partition between the bedroom and the living room allows light to flow in. The large wooden designer kitchen has a surface area that is rare in this type of flat and has an atypical position. It begins in the entrance and extends into the bedroom, without being too intrusive in this room, because the cooking plate and hood are hidden when you lie down.
The layout is unusual, with the floor plan in a row, forcing you to go through the bedroom to reach the living room, installed in the former balcony which has been closed off, as is often the case in Brazil. The living room thus benefits from a beautiful view of the big city, and is very bright. The square metres of this former 30m2 studio have been used wisely to make the most of it, and although the kitchen is in an unusual area, the fact that most of the technical elements are hidden makes it possible to forget this specific configuration.
Shop the look !




Livres




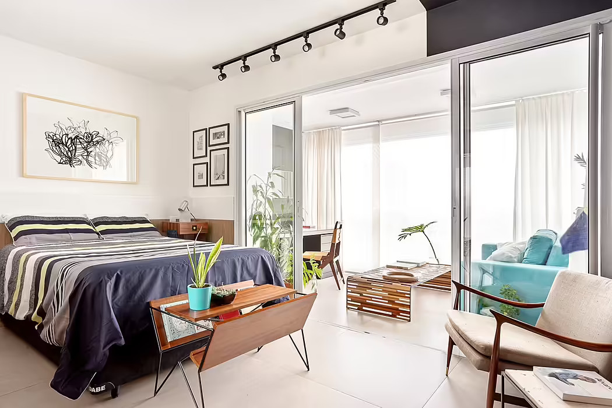

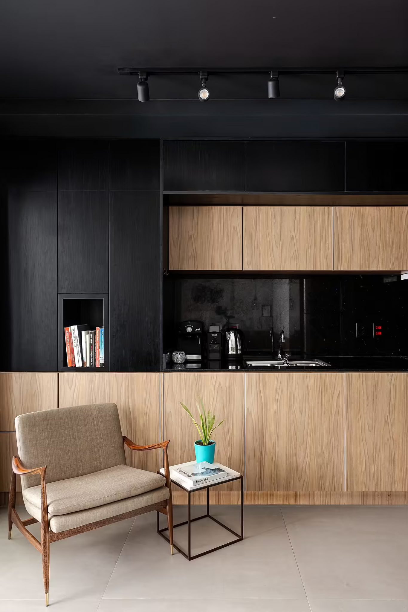
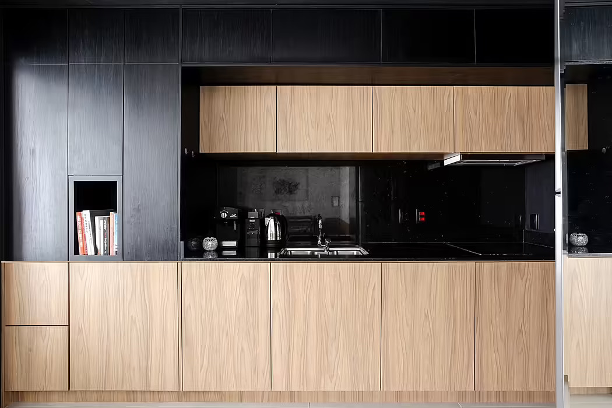
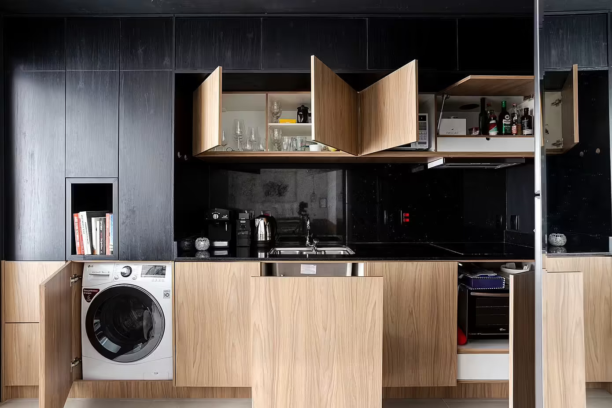
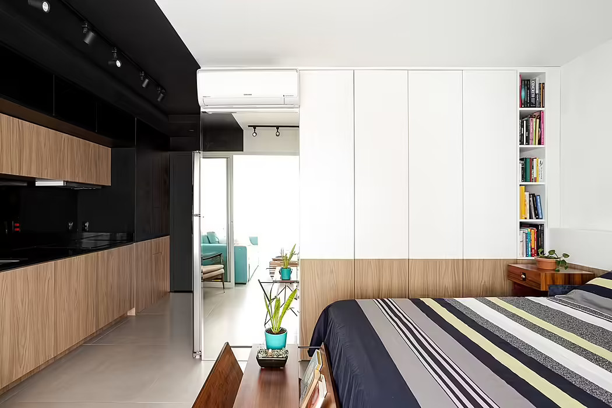
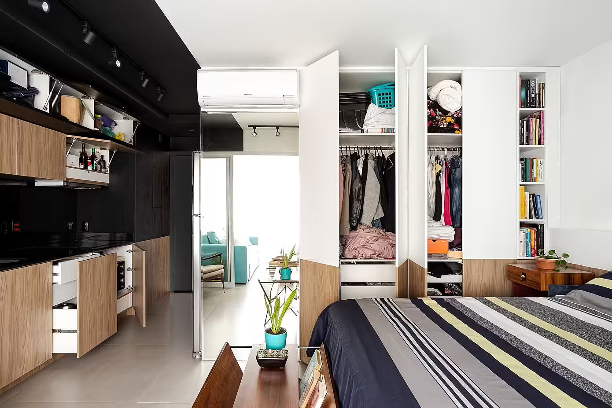
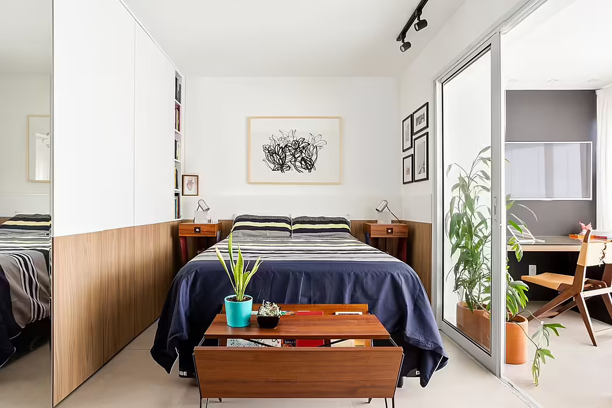
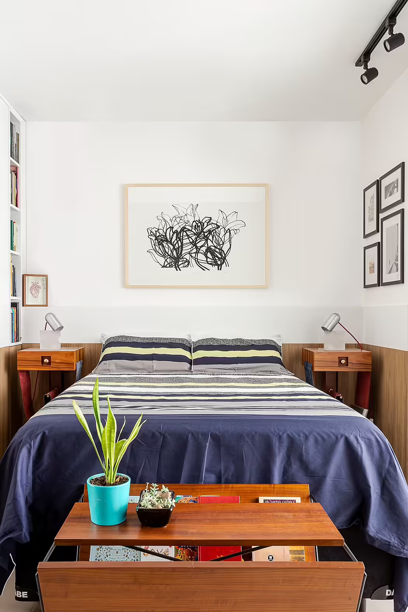
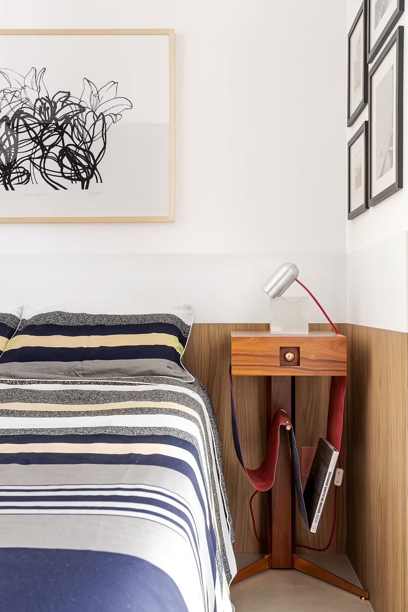
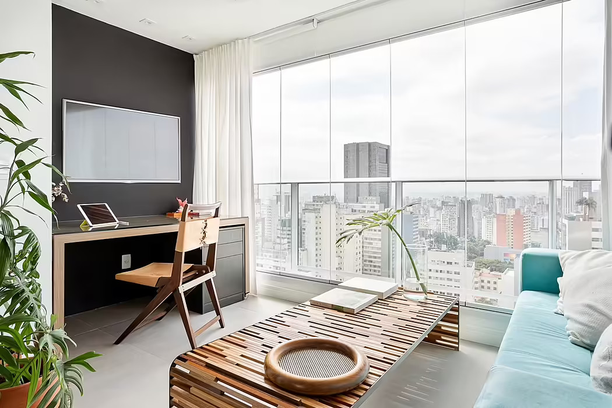
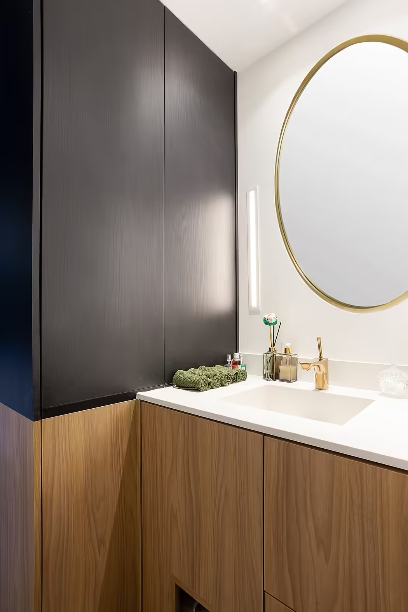




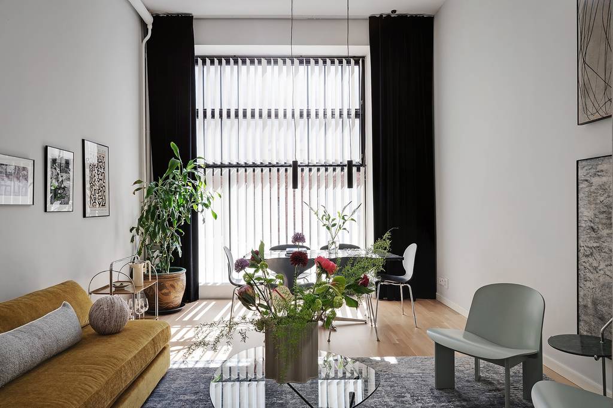

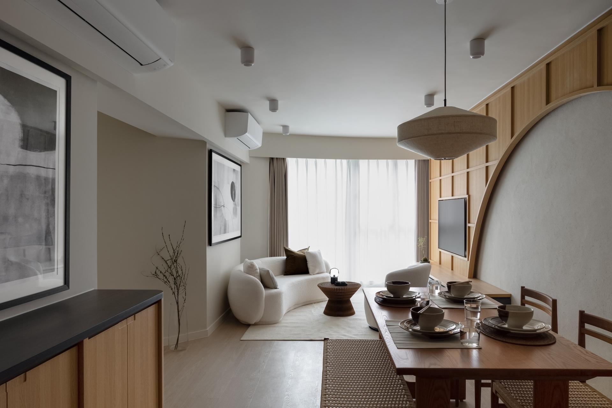
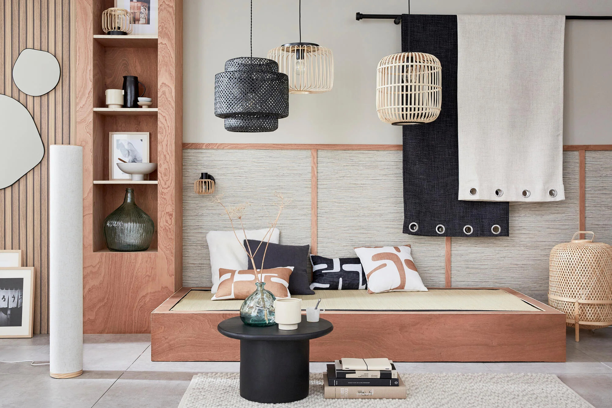
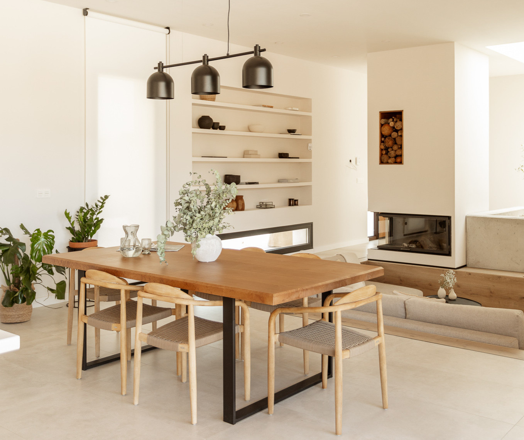
Commentaires