Une maison de 42m2 au sol sur trois niveaux à Bucarest
Cette maison de 42m2 au sol est construite sur trois niveaux, ce qui a permis de porter sa surface totale à 126m2. La Maison B a été construite à Bucarest en Roumanie, et c'est une bâtisse neuve qui appartient à un jeune coupe de développeurs informatiques, Alex et Alexa, qui vivent là avec leur chien Nicu. Ce sont les architectes d'intérieur Anda Toma et sa collègue Amelia de Vlastar Interiors qui ont travaillé environ un an sur le projet qui vient d'être finalisé. Le plan est fait de zones bien définies entre espaces communs et ceux plus intimes. Le dernier niveau présente en particulier une suite parentale avec terrasse qui est bien éloignée de l'agitation qui peut régner parfois dans un salon.
La décoration est en tout point conforme aux goûts de leurs clients, faite d'un mélange de couleurs, de design contemporain, de papier-peint exotique et de la présence d'un bleu puissant au premier étage. Tout cela avec la présence indispensable du bois, un matériau dont on ne saurait se passer. Tout l'espace a été utilisé au maximum de son potentiel et les volumes sont spacieux, et cela prouve que l'on peut réussir une maison de 42m2 au sol sur trois niveaux parfaitement adaptée aux besoins de ses habitants même sur un petit terrain en ville ! Photo : Catalin Georgescu
The house has a ground floor of 42m2 and is built over three levels, bringing the total surface area to 126m2. Maison B was built in Bucharest, Romania, and is a new building belonging to a young couple of IT developers, Alex and Alexa, who live there with their dog Nicu. Interior designers Anda Toma and her colleague Amelia from Vlastar Interiors worked for around a year on the project, which has just been completed. The floor plan features clearly defined zones between communal and more intimate spaces. The top floor features a master bedroom suite with terrace, far removed from the hustle and bustle that can sometimes be found in a living room.
The decor is entirely in keeping with their clients' tastes, with a mix of colours, contemporary design, exotic wallpaper and a strong blue hue on the first floor. All of this with the essential presence of wood, a material we can't do without. All the space has been used to its maximum potential and the volumes are spacious, proving that it is possible to build a house with a floor area of 42m2 over three levels, perfectly adapted to the needs of its inhabitants, even on a small plot of land in the city! Photo: Catalin Georgescu



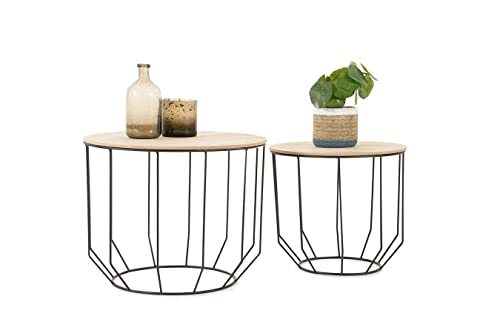


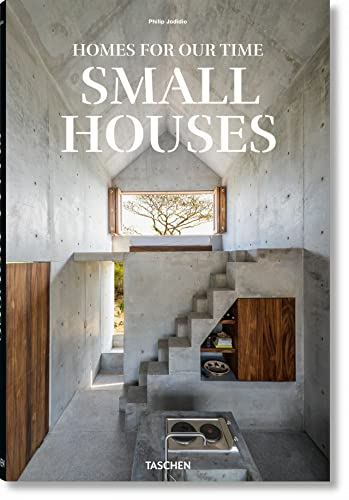

La décoration est en tout point conforme aux goûts de leurs clients, faite d'un mélange de couleurs, de design contemporain, de papier-peint exotique et de la présence d'un bleu puissant au premier étage. Tout cela avec la présence indispensable du bois, un matériau dont on ne saurait se passer. Tout l'espace a été utilisé au maximum de son potentiel et les volumes sont spacieux, et cela prouve que l'on peut réussir une maison de 42m2 au sol sur trois niveaux parfaitement adaptée aux besoins de ses habitants même sur un petit terrain en ville ! Photo : Catalin Georgescu
House with a ground floor area of 42m2 on three levels in Bucharest
The house has a ground floor of 42m2 and is built over three levels, bringing the total surface area to 126m2. Maison B was built in Bucharest, Romania, and is a new building belonging to a young couple of IT developers, Alex and Alexa, who live there with their dog Nicu. Interior designers Anda Toma and her colleague Amelia from Vlastar Interiors worked for around a year on the project, which has just been completed. The floor plan features clearly defined zones between communal and more intimate spaces. The top floor features a master bedroom suite with terrace, far removed from the hustle and bustle that can sometimes be found in a living room.
The decor is entirely in keeping with their clients' tastes, with a mix of colours, contemporary design, exotic wallpaper and a strong blue hue on the first floor. All of this with the essential presence of wood, a material we can't do without. All the space has been used to its maximum potential and the volumes are spacious, proving that it is possible to build a house with a floor area of 42m2 over three levels, perfectly adapted to the needs of its inhabitants, even on a small plot of land in the city! Photo: Catalin Georgescu
Shop the look !




Livres




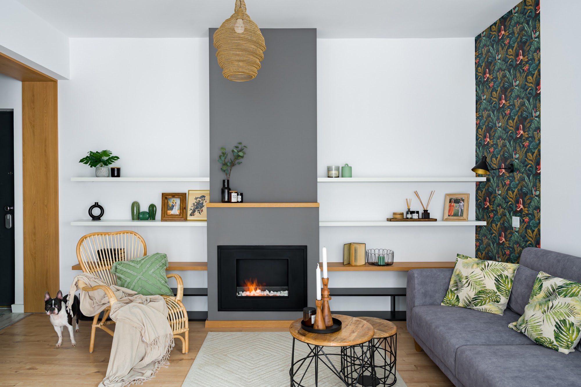

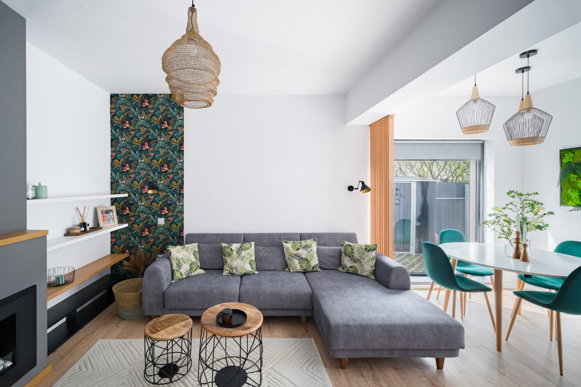
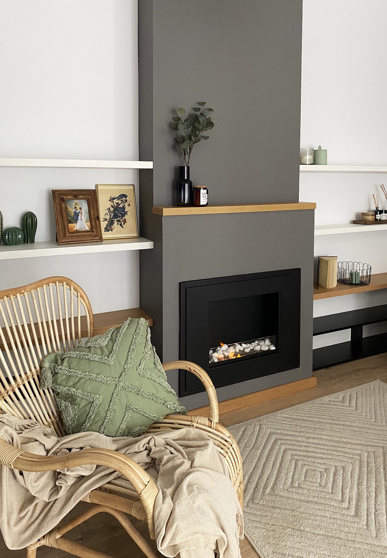
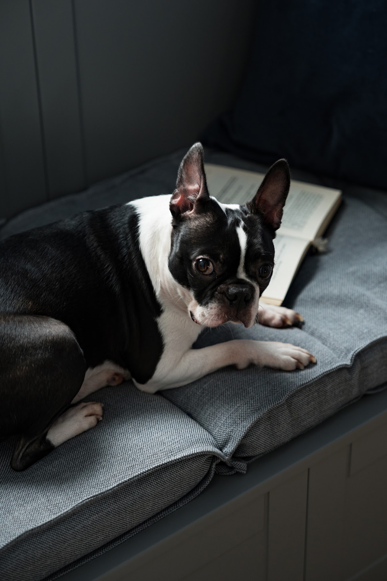
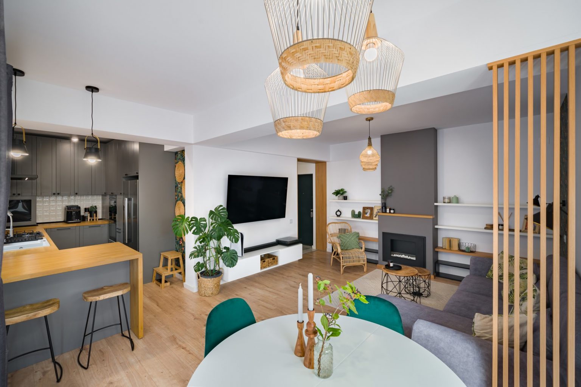
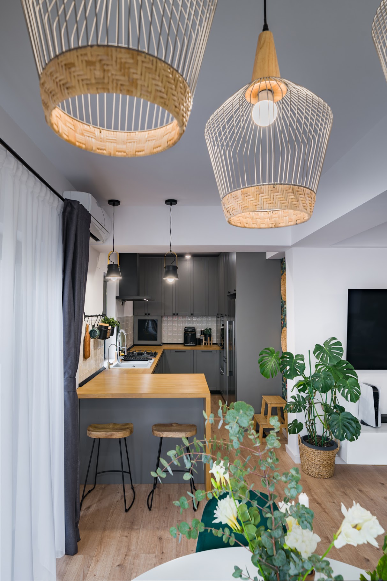
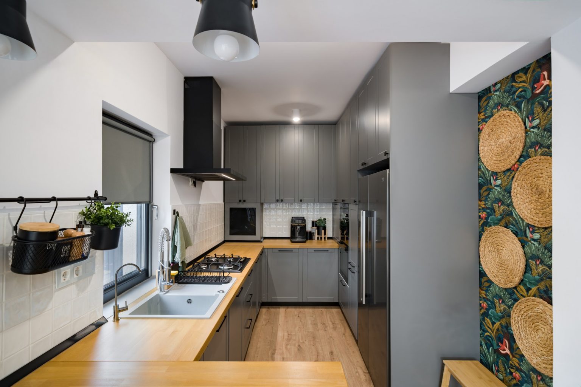


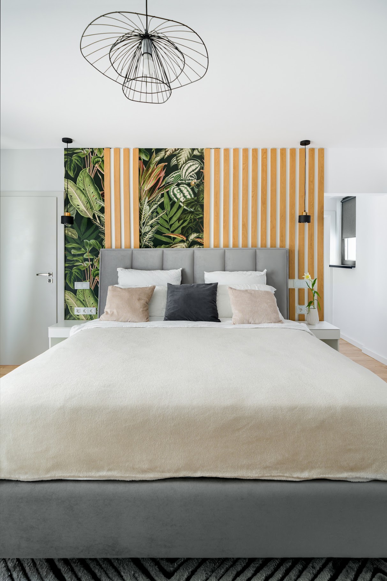
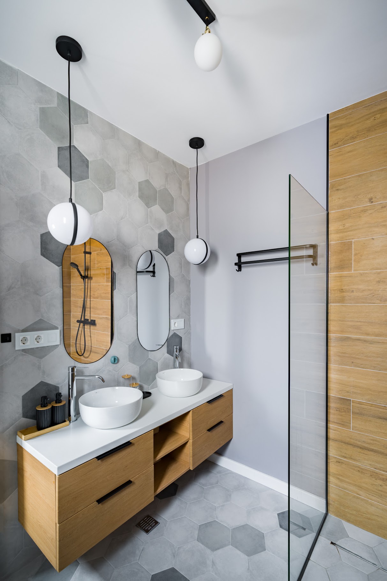
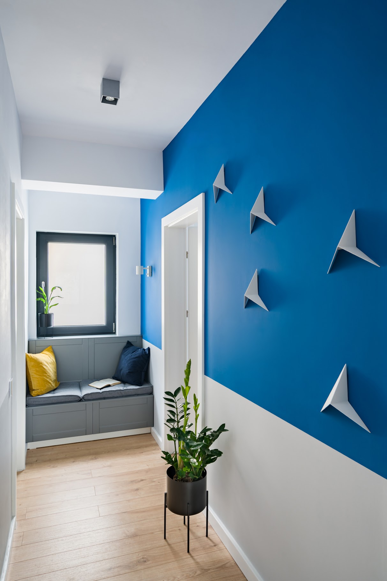
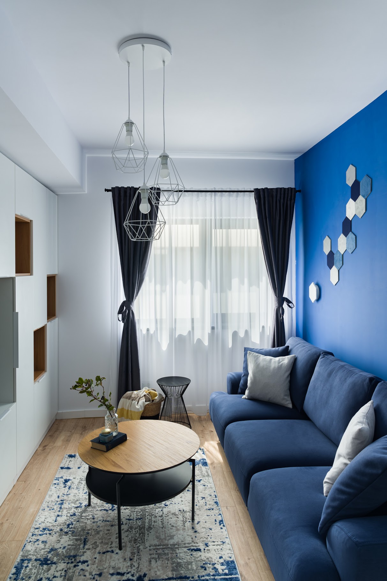

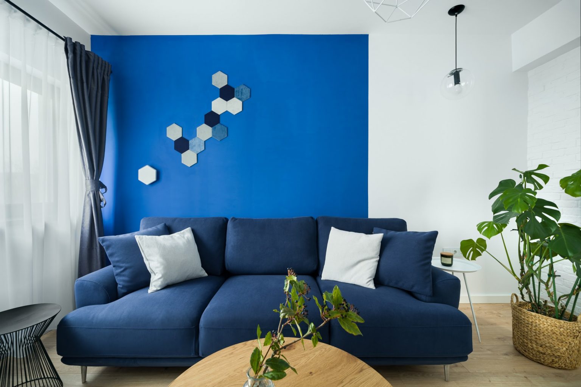


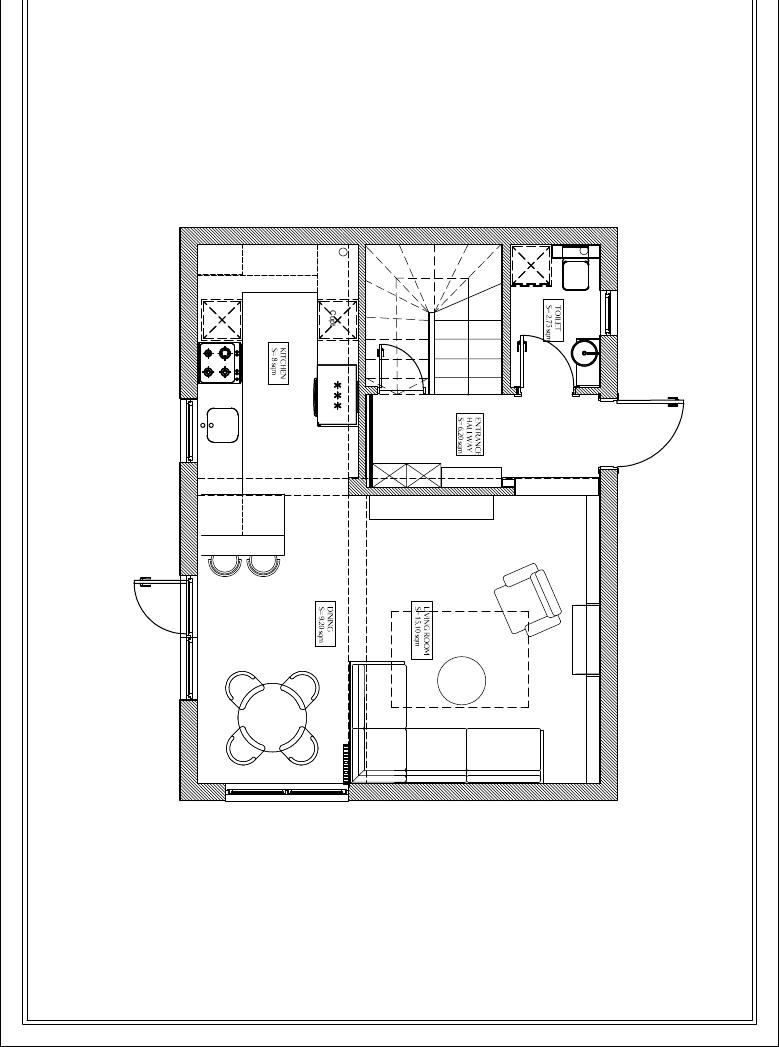
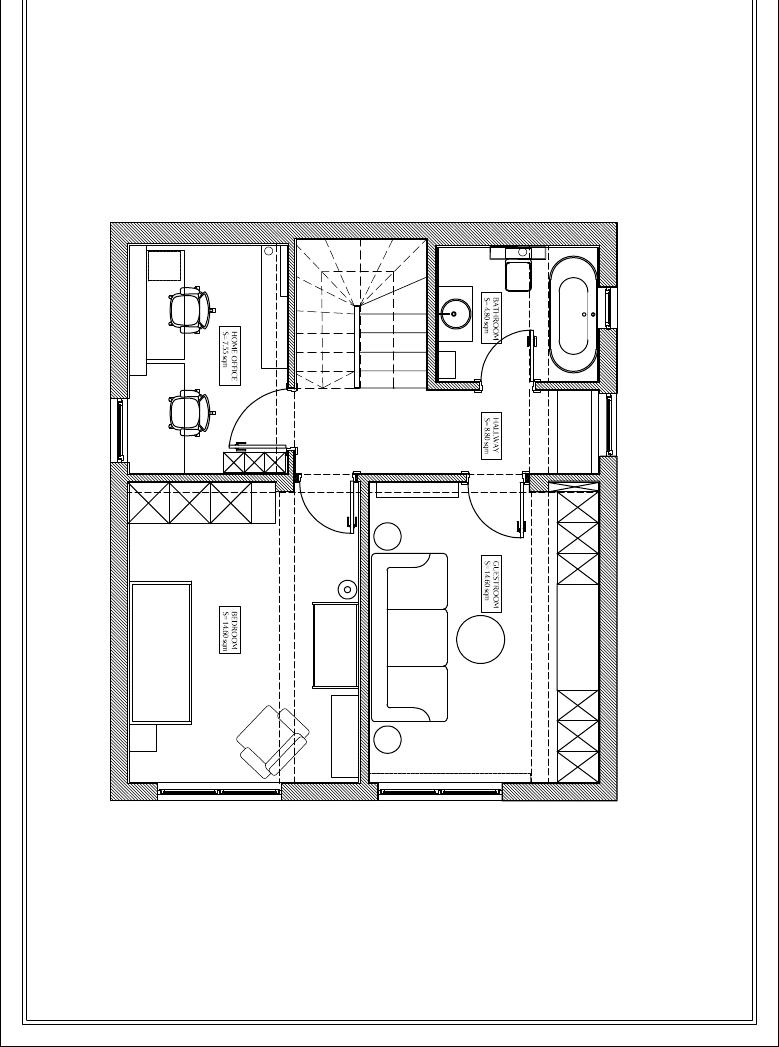
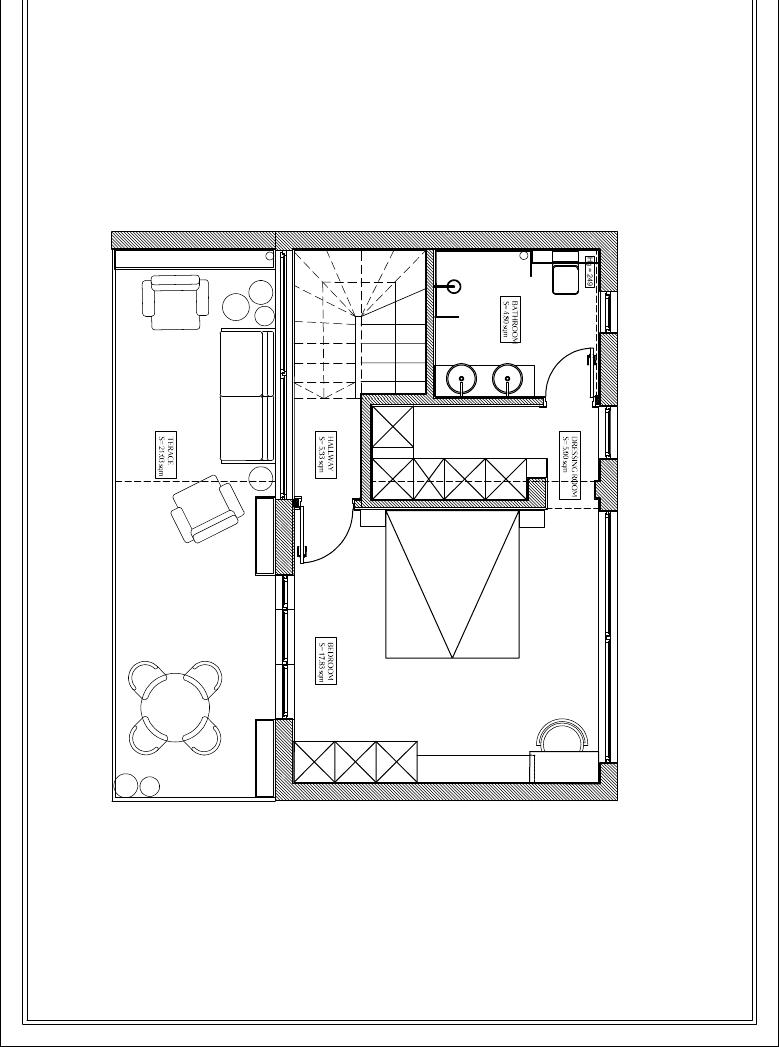





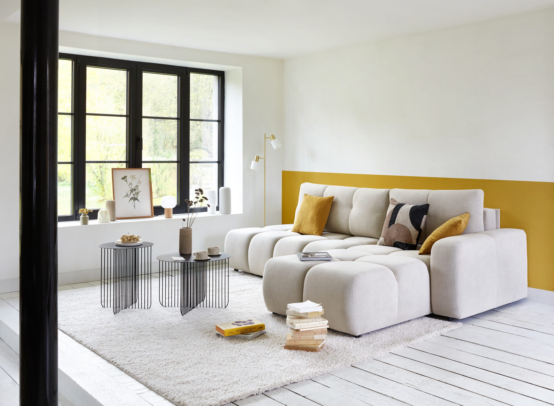
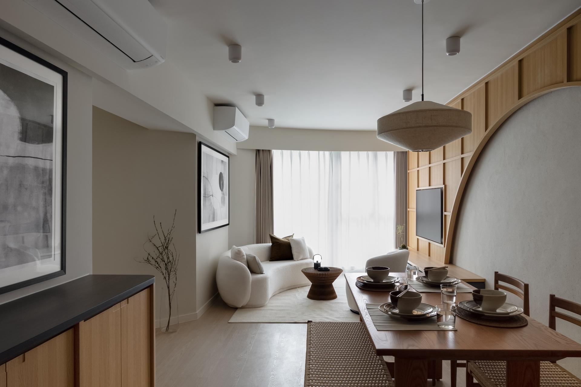
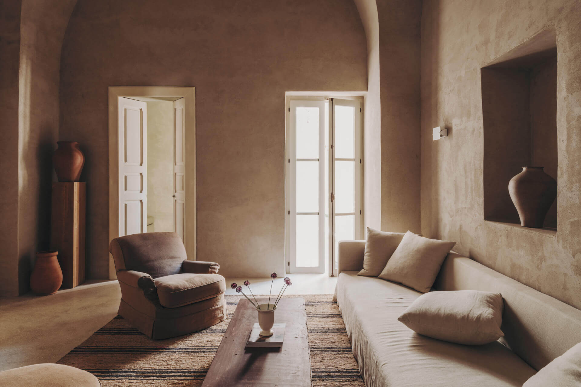
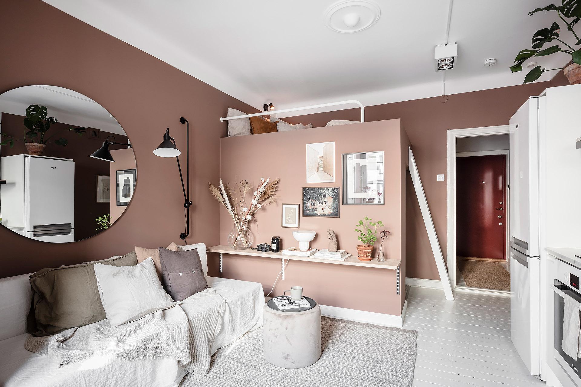
Commentaires