Une séparation astucieuse pour transformer un studio de 40m2 en un deux-pièces ouvert
Nous voici ici devant une configuration originale avec une séparation astucieuse permettant de transformer un studio de 40m2 en un deux-pièces ouvert et lumineux. C'est dans le cadre de Living Experience à Distrito Quartier à Buenos Aires en Argentine, que Carolina Tencaioli et Leandro Abate , à la tête du cabinet de design d'intérieur Línea Neta, ont réalisé l'aménagement de ce studio avec comme projet de conserver son espace tout en créant une zone chambre plus intime. Ils ont réalisé ce projet grâce à cette séparation astucieuse qui cache côté chambre un dressing, et s'ouvre côté salon avec des étagères traversantes.
Ces dernières permettent de présenter des plantes et des objets qui profitent alors comme éléments décoratifs aux deux zones de l'appartement. Un grand meuble de 8 mètres de long courant sous les fenêtres de l'appartement, relie les deux zones. Après sa construction, ce sont ses coloris et ses matériaux qui ont servis de fil conducteur pour la décoration du reste de ce lieu lumineux, qui donne sur le Río de la Plata et l'activité du port. Photo : Javier Picerno
Here we have an original configuration with a clever separation that transforms a 40m2 studio into a bright, open-plan one bedroom. As part of the Living Experience in Distrito Quartier in Buenos Aires, Argentina, Carolina Tencaioli and Leandro Abate, heads of the interior design studio Línea Neta, designed this studio with a view to preserving its space while creating a more intimate bedroom area. They achieved this with a clever piece of furniture that hides a dressing room on the bedroom side and opens out on the living room side with cross shelves.
These shelves can be used to display plants and objects, which can then be used as decorative elements in both areas of the flat. A large piece of furniture, 8 metres long, runs under the windows of the flat, linking the two areas. After it was built, its colours and materials were used as the common thread for decorating the rest of this light-filled space, which overlooks the Río de la Plata and the bustle of the port. Photo: Javier Picerno
Source : La Nacion
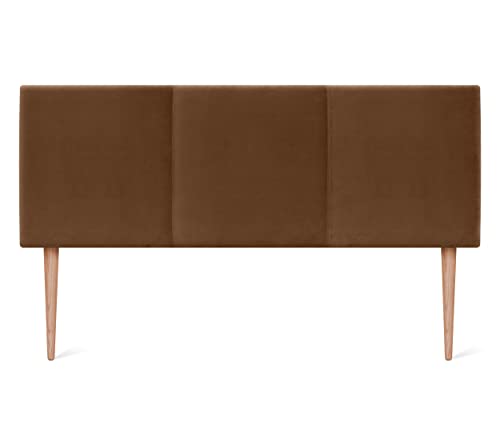
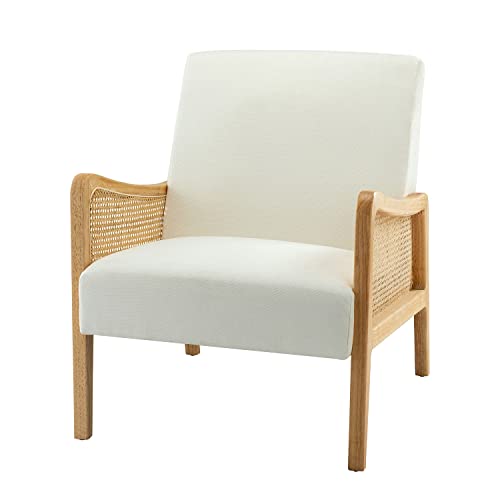
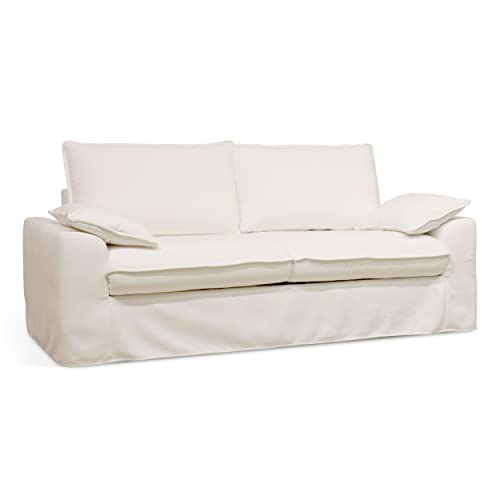
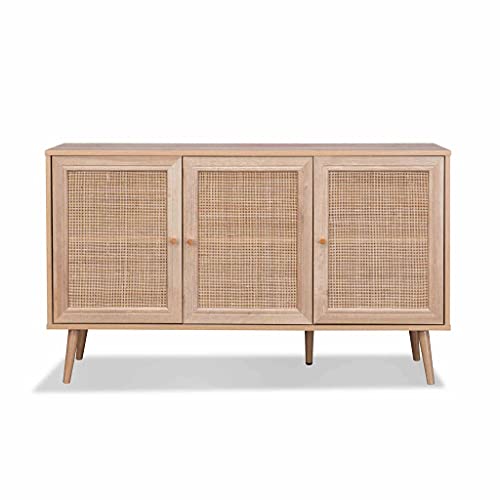
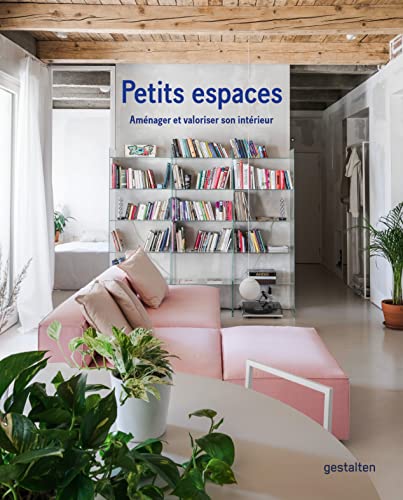
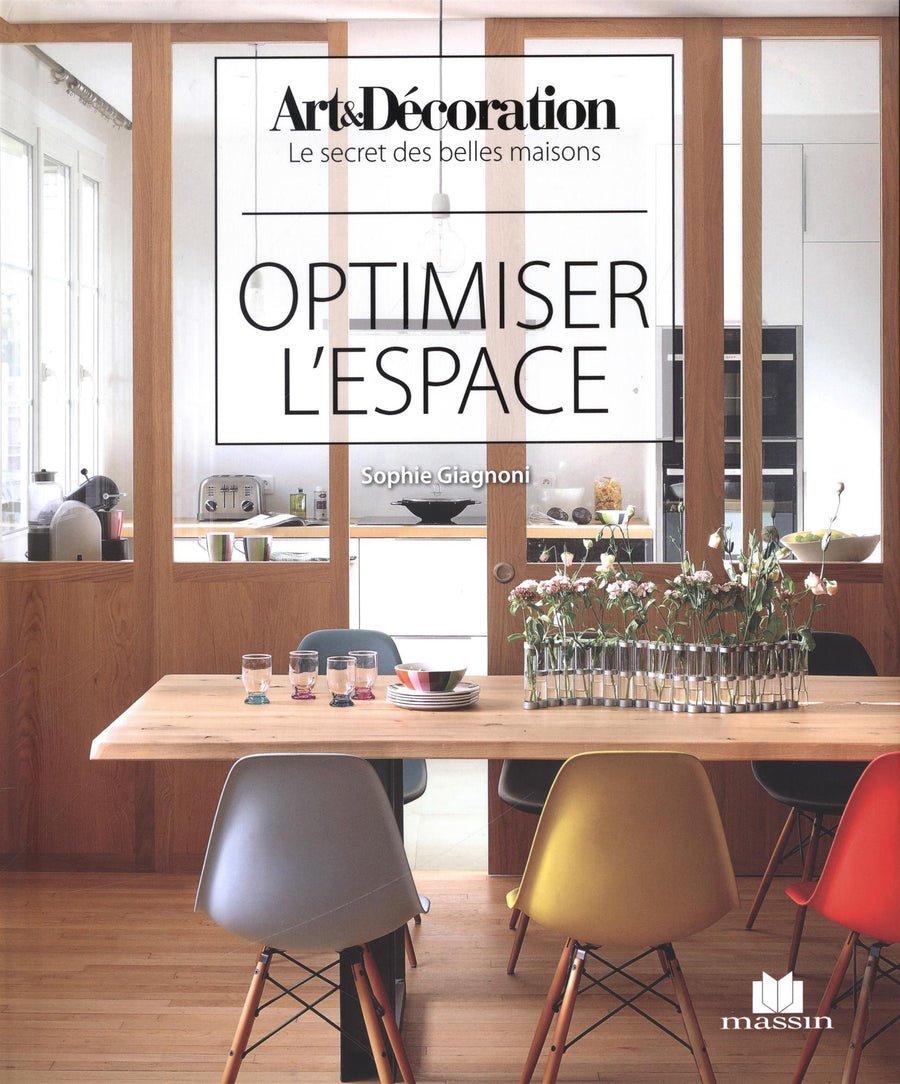
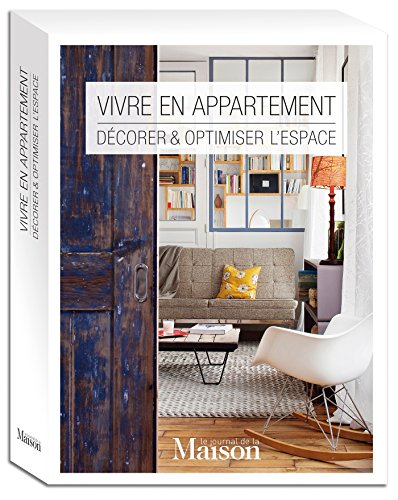
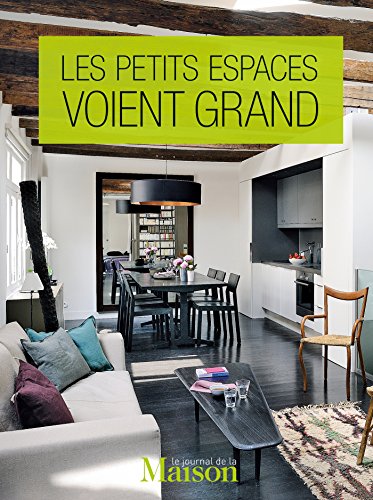
Ces dernières permettent de présenter des plantes et des objets qui profitent alors comme éléments décoratifs aux deux zones de l'appartement. Un grand meuble de 8 mètres de long courant sous les fenêtres de l'appartement, relie les deux zones. Après sa construction, ce sont ses coloris et ses matériaux qui ont servis de fil conducteur pour la décoration du reste de ce lieu lumineux, qui donne sur le Río de la Plata et l'activité du port. Photo : Javier Picerno
A clever partition to transform a 40m2 studio into an open-plan one bedroom flat
Here we have an original configuration with a clever separation that transforms a 40m2 studio into a bright, open-plan one bedroom. As part of the Living Experience in Distrito Quartier in Buenos Aires, Argentina, Carolina Tencaioli and Leandro Abate, heads of the interior design studio Línea Neta, designed this studio with a view to preserving its space while creating a more intimate bedroom area. They achieved this with a clever piece of furniture that hides a dressing room on the bedroom side and opens out on the living room side with cross shelves.
These shelves can be used to display plants and objects, which can then be used as decorative elements in both areas of the flat. A large piece of furniture, 8 metres long, runs under the windows of the flat, linking the two areas. After it was built, its colours and materials were used as the common thread for decorating the rest of this light-filled space, which overlooks the Río de la Plata and the bustle of the port. Photo: Javier Picerno
Source : La Nacion
Shop the look !




Livres




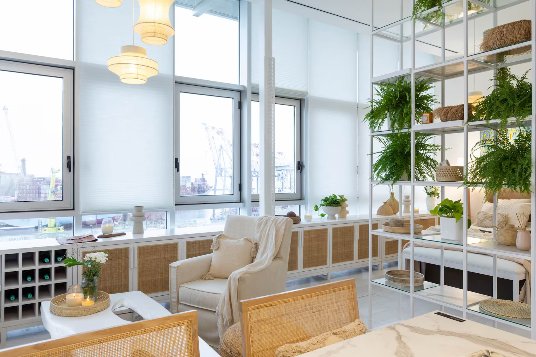

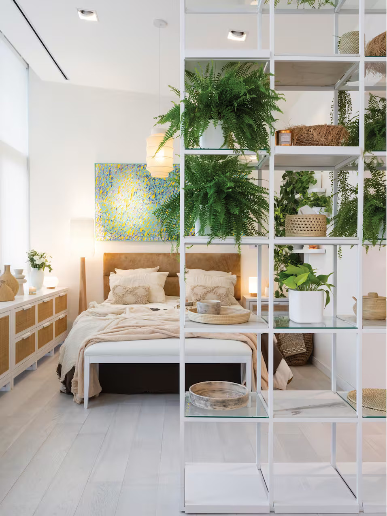
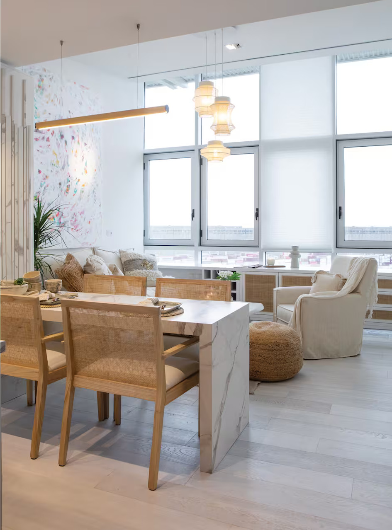
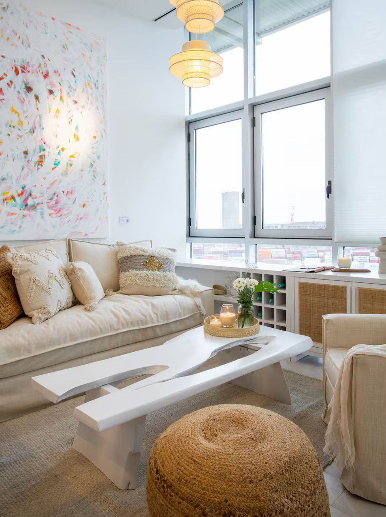
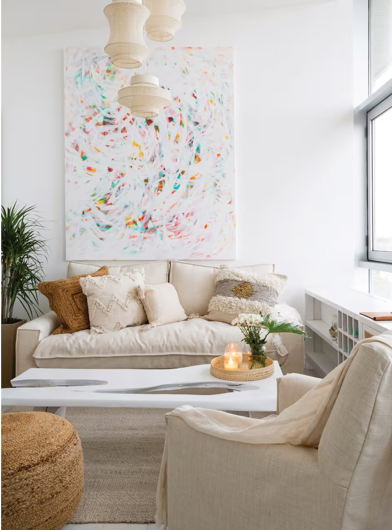
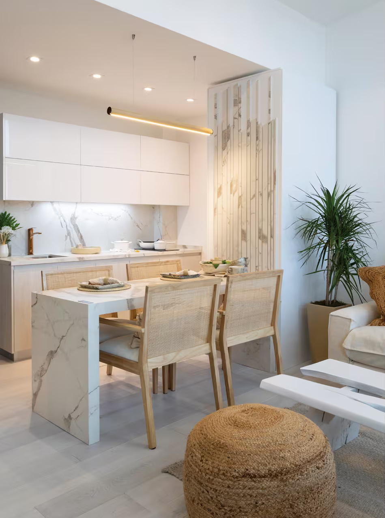
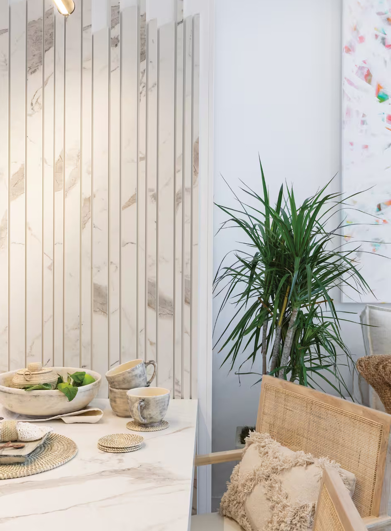
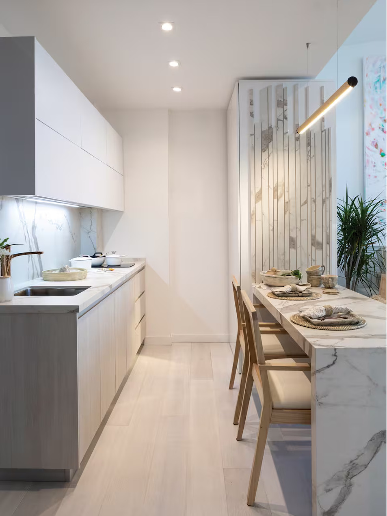
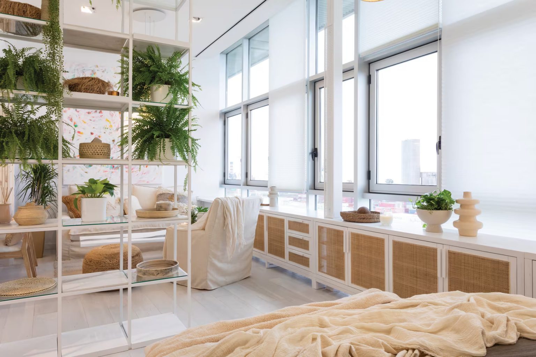
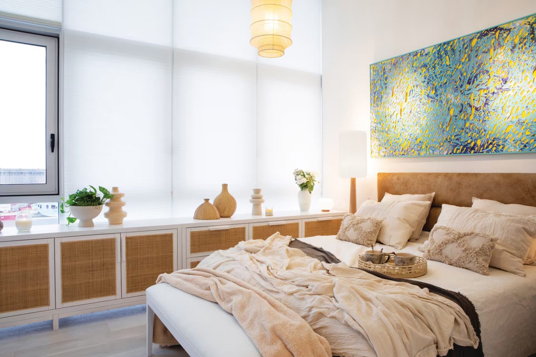
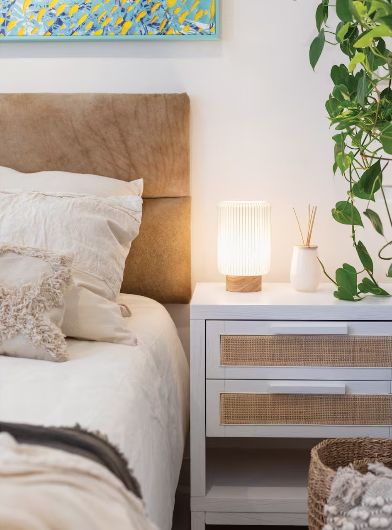
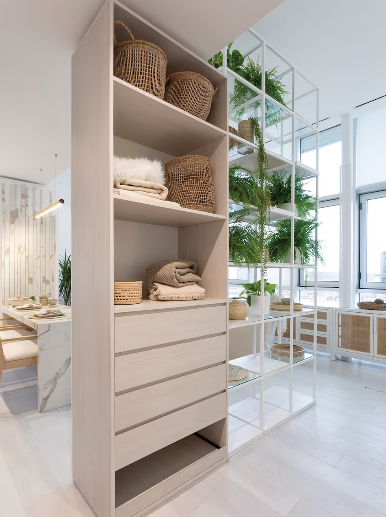
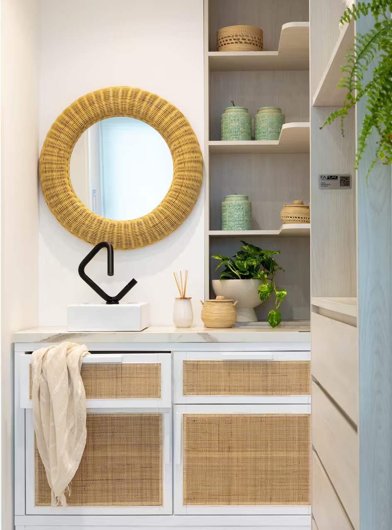



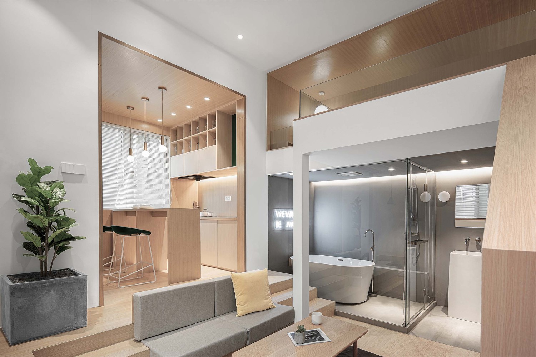
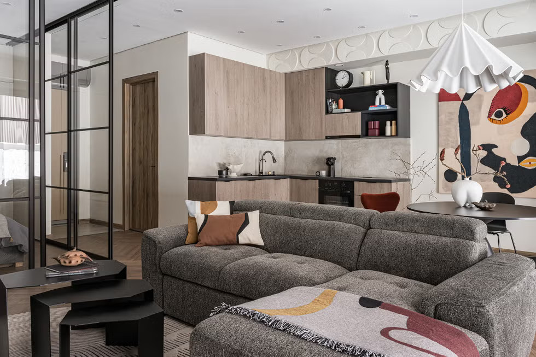

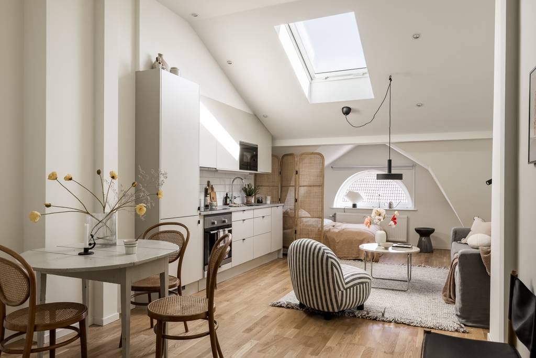
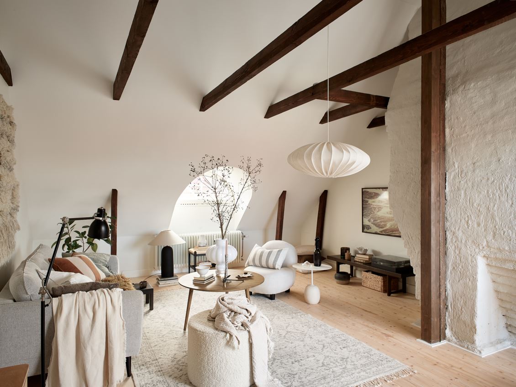
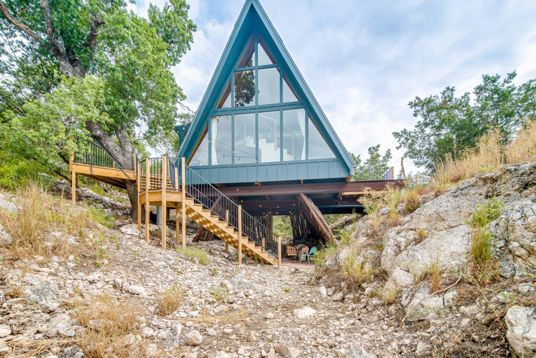
Commentaires