Un lumineux deux-pièces de 46m2 rénové en tons subtils
C'est à Stockholm dans un bâtiment datant du début du 20e siècle que se trouve ce lumineux deux-pièces de 46m2 rénové dans un style moderne. Une chambre en second jour a été créé en installant un muret et une demi verrière, laissant passer la lumière en provenance des grands fenêtres situées dans la partie salon et cuisine. La présence du muret permet d'appuyer le canapé dans l'espace partagé.
A la vision du plan, on se dit qu'il était peut-être possible d'inverser l'espace chambre avec celui de la cuisine. Car ainsi, au lieu d'avoir une chambre éclairée par une verrière intérieure, on aurait pu créer une pièce avec une fenêtre sur l'extérieur. Mais les contraintes techniques des arrivées et des évacuations d'eau n'ont pas permis de le faire. C'est donc la solution de la verrière qui a été retenue dans ce lumineux deux-pièces de 46m2 rénové à la décoration faite de tons subtils et élégants.
In Stockholm, in a building dating from the early 20th century, you'll find this bright 46m2 one-bedroom renovated in a modern style. A bedroom has been created by installing a low wall and a half glass partition, letting in light from the large windows located in the living room and kitchen area. The low wall provides support for the sofa in the shared space.
Looking at the floor plan, you might have thought it possible to reverse the bedroom area with that of the kitchen. Instead of having a bedroom lit by an interior glass partition, you could have created a room with a window to the outside. But the technical constraints of the water supply and drainage meant that this was not possible. So the glass partition was chosen for this bright 46m2 one-bedroom with its subtle, elegant decor.
46m2
Source : Hemnet
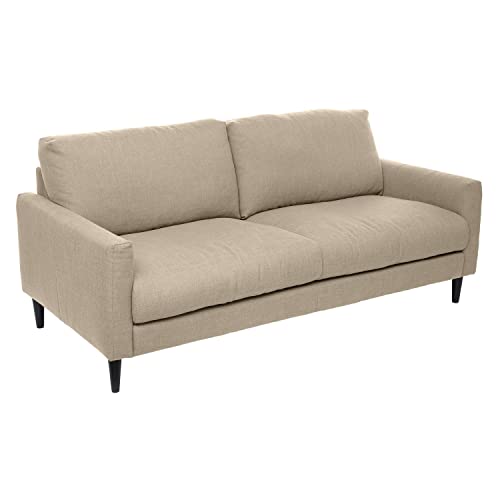
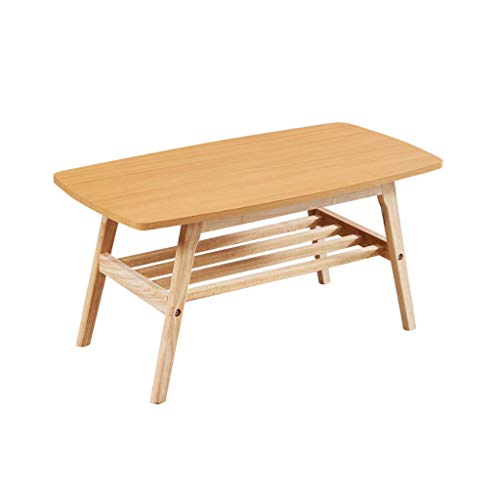
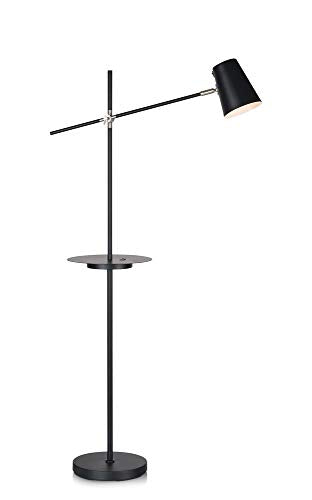
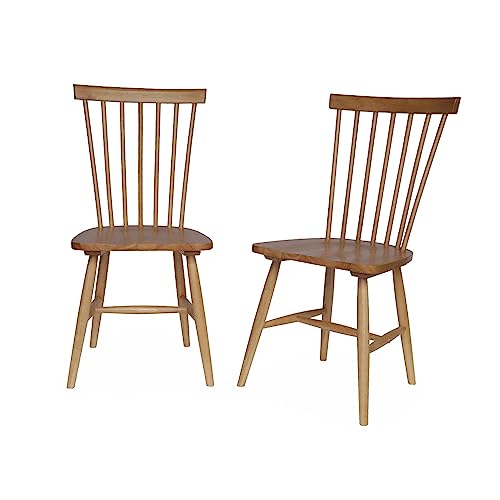
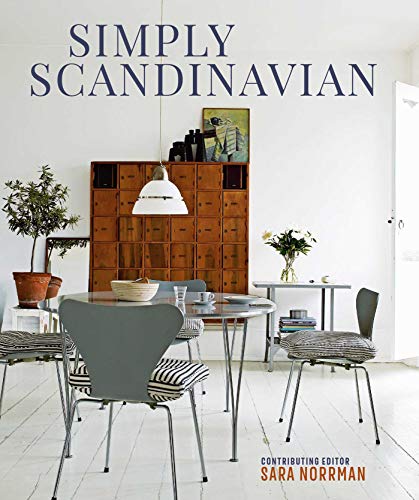
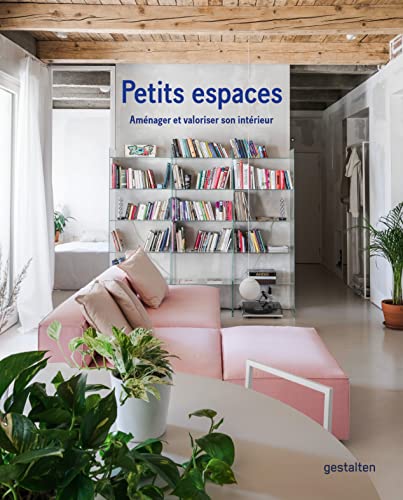
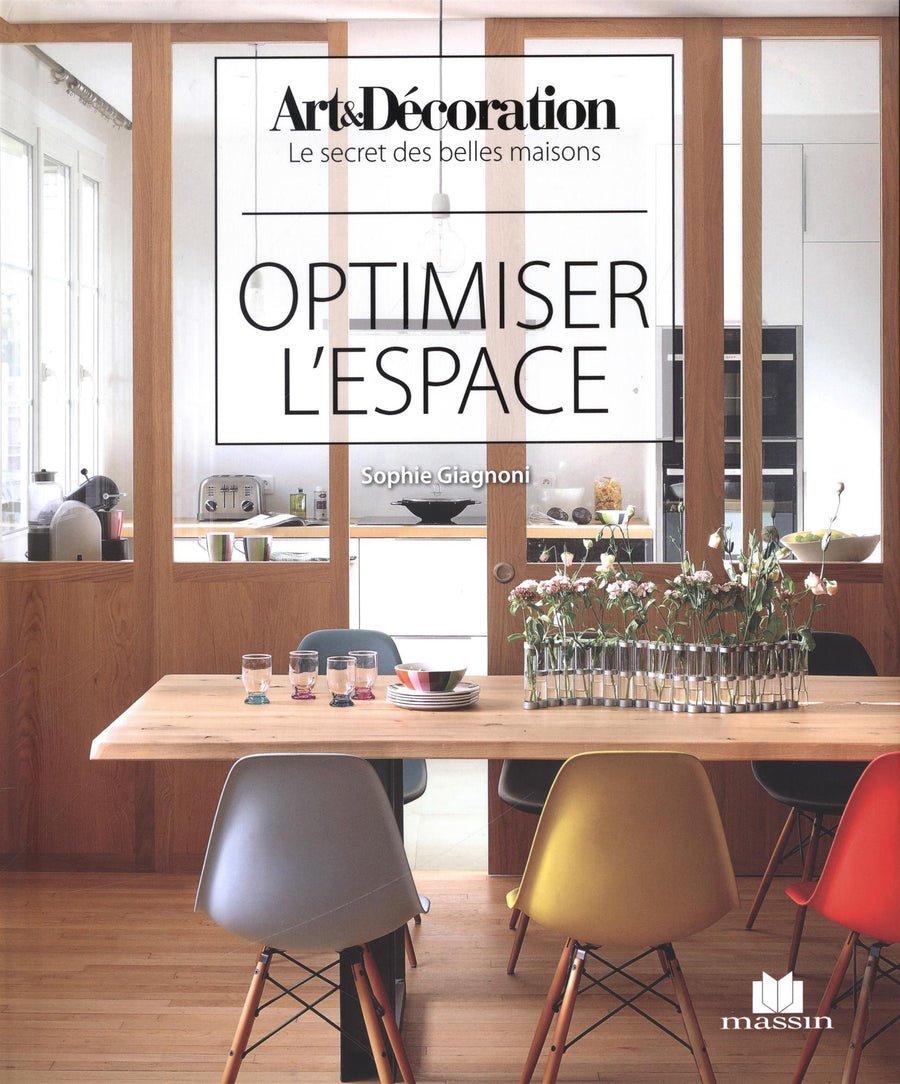
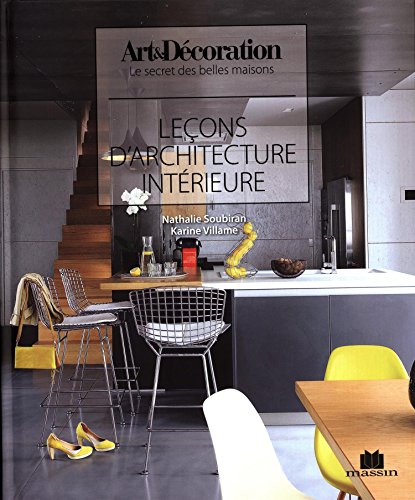
A la vision du plan, on se dit qu'il était peut-être possible d'inverser l'espace chambre avec celui de la cuisine. Car ainsi, au lieu d'avoir une chambre éclairée par une verrière intérieure, on aurait pu créer une pièce avec une fenêtre sur l'extérieur. Mais les contraintes techniques des arrivées et des évacuations d'eau n'ont pas permis de le faire. C'est donc la solution de la verrière qui a été retenue dans ce lumineux deux-pièces de 46m2 rénové à la décoration faite de tons subtils et élégants.
A bright 46m2 one-bedroom renovated in subtle tones
In Stockholm, in a building dating from the early 20th century, you'll find this bright 46m2 one-bedroom renovated in a modern style. A bedroom has been created by installing a low wall and a half glass partition, letting in light from the large windows located in the living room and kitchen area. The low wall provides support for the sofa in the shared space.
Looking at the floor plan, you might have thought it possible to reverse the bedroom area with that of the kitchen. Instead of having a bedroom lit by an interior glass partition, you could have created a room with a window to the outside. But the technical constraints of the water supply and drainage meant that this was not possible. So the glass partition was chosen for this bright 46m2 one-bedroom with its subtle, elegant decor.
46m2
Source : Hemnet
Shop the look !




Livres




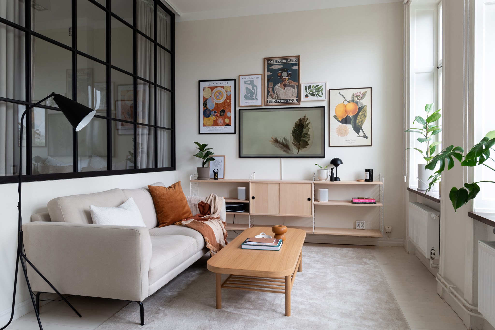

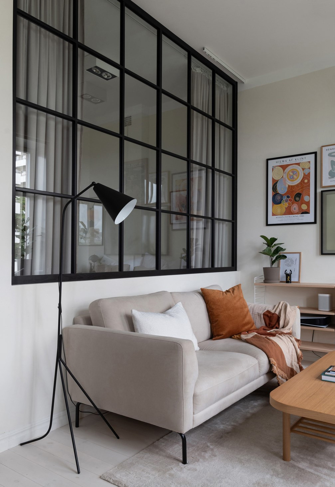
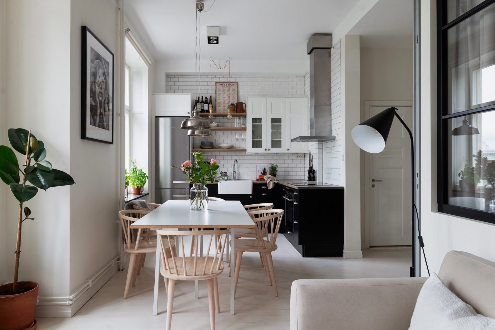
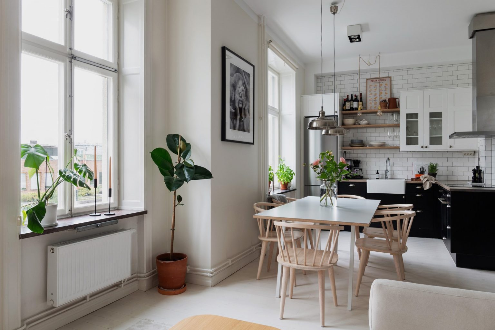
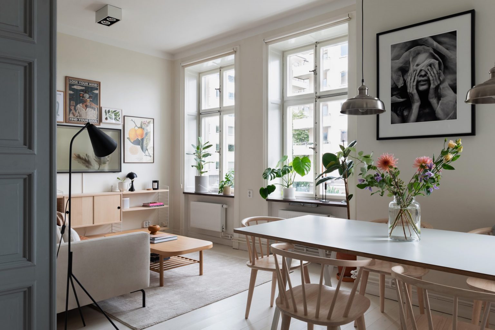
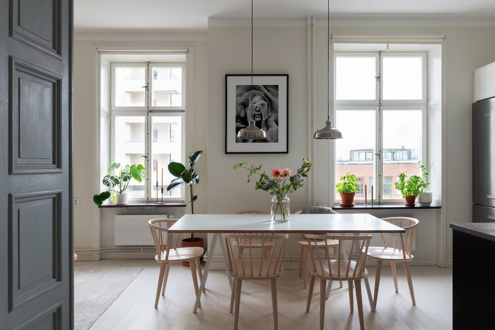
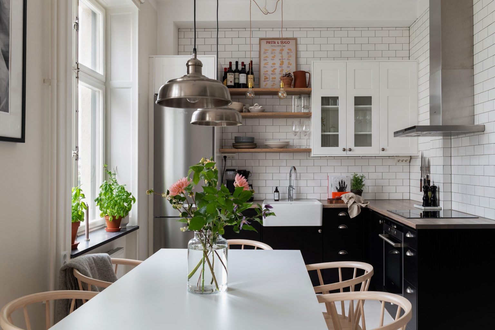
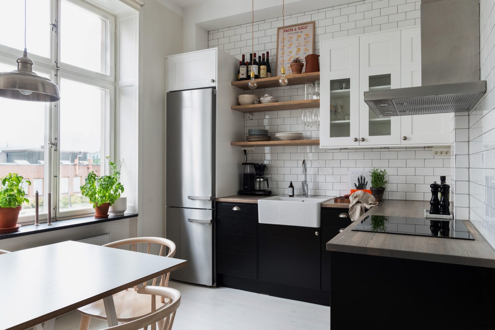
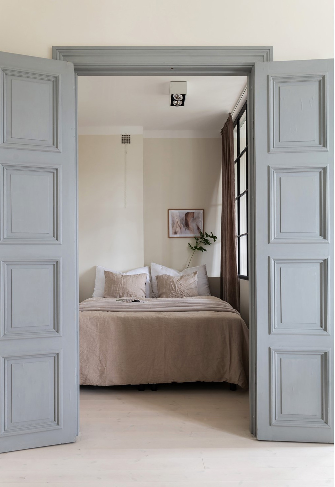
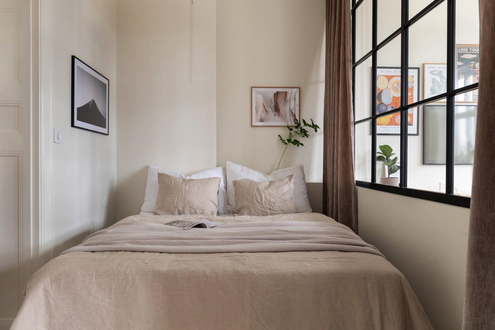
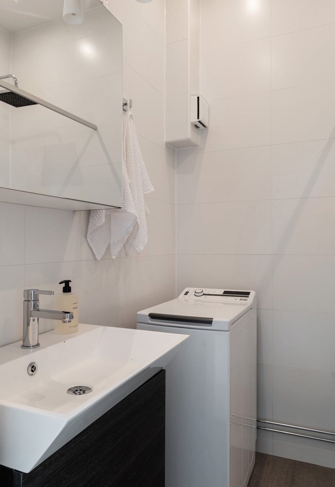
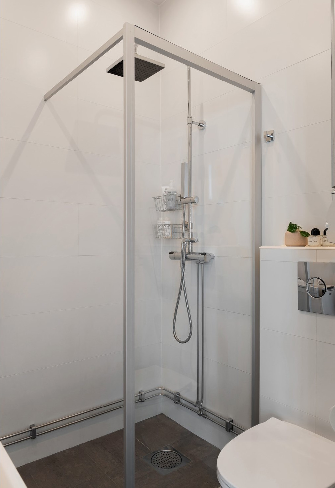
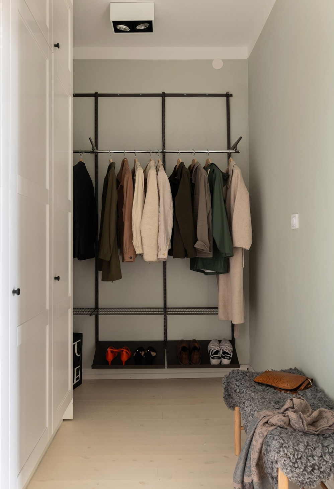
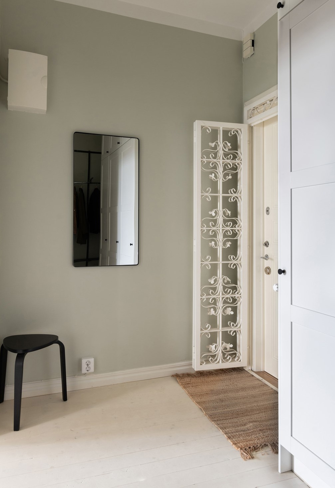
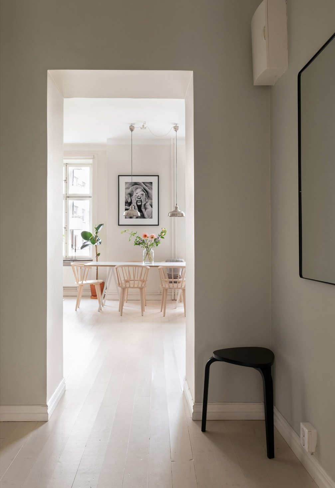
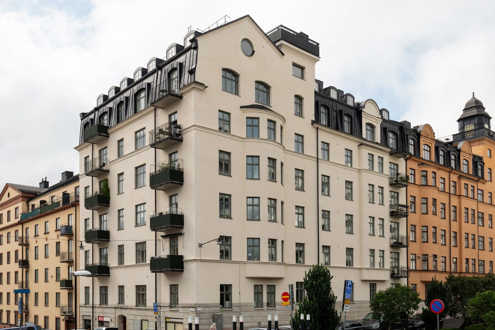
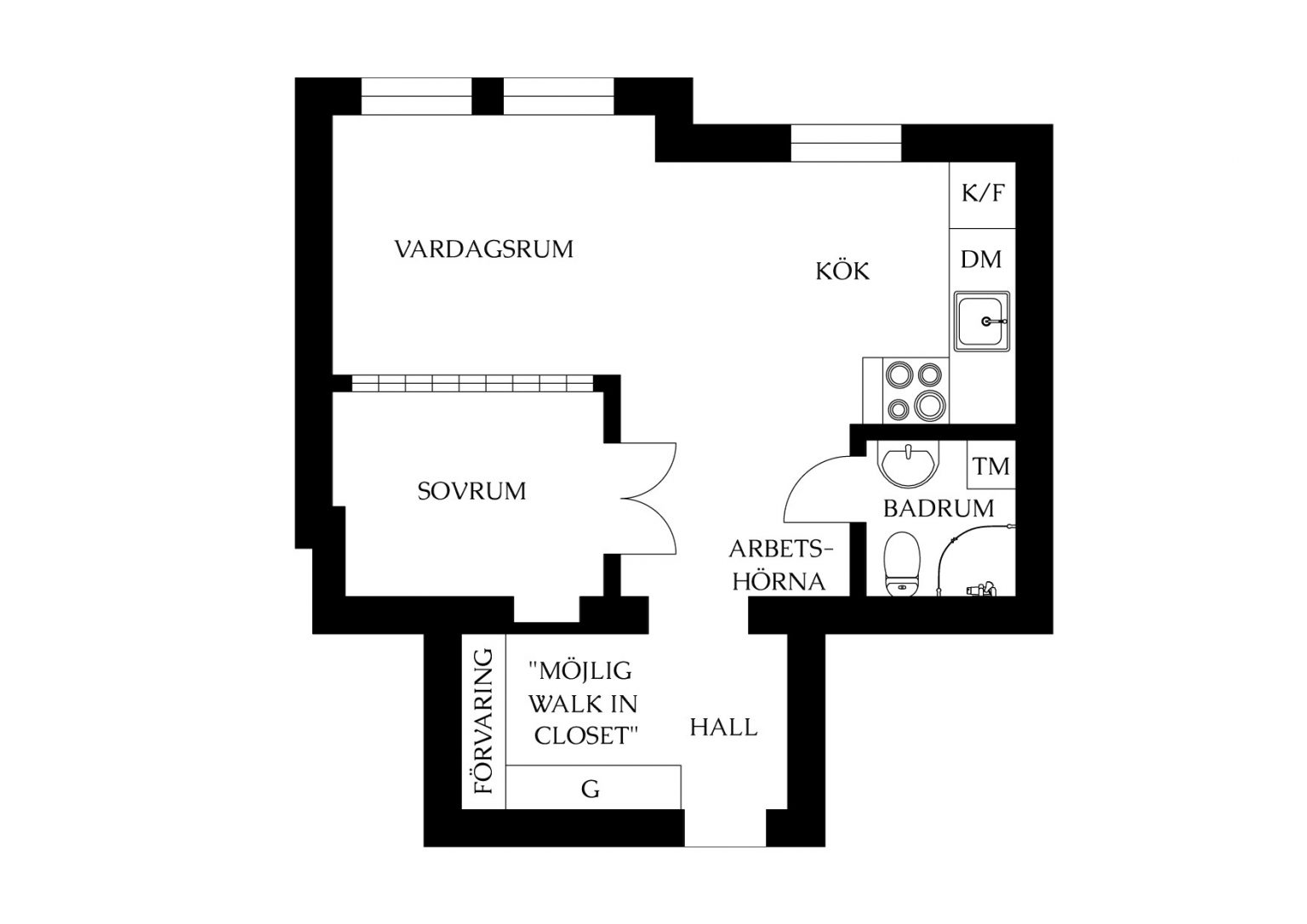



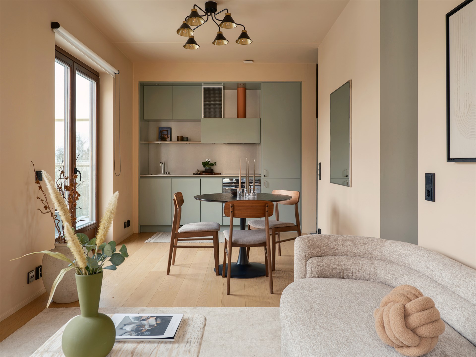
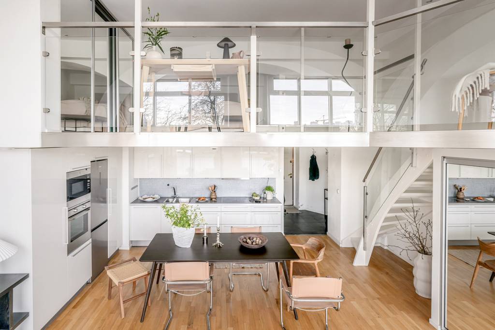
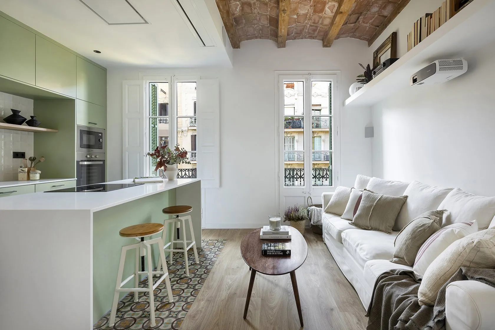
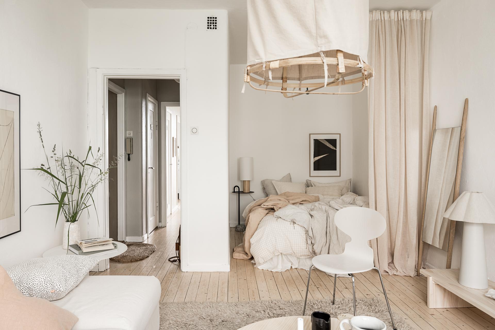
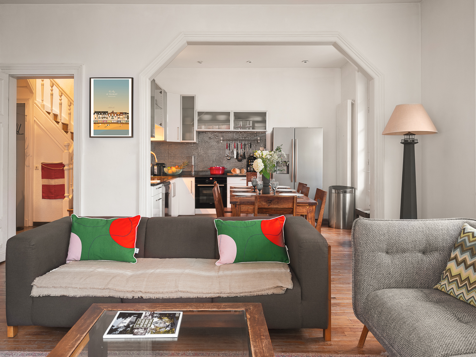
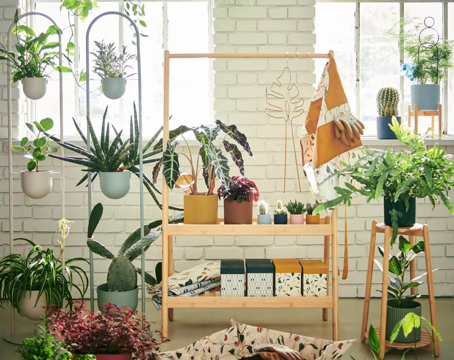
Commentaires