Un deux-pièces de 40m2 à Paris totalement repensé par Mon Concept Habitation
C'est Mon Concept Habitation qui a été chargé de la rénovation totale de ce deux-pièces de 40m2 à Paris, qui devait devenir le pied-à-terre confortable dont ses nouveaux propriétaires, habitant en Bourgogne rêvaient, conçu pour les accueillir lors de leurs déplacements professionnels. L'appartement est situé dans un quartier typique, charmant et recherché du 11eme arrondissement de la capitale.
L'optimisation des espaces a été au coeur de la réflexion des professionnels chargés du projet et des travaux. Il était nécessaire de redistribuer les espaces et d'ouvrir au maximum la pièce principale. La cuisine ouverte a pris la place d'une ancienne alcôve, et a été personnalisée avec du mobilier Plum Living. L'ancienne cuisine a été transformée en une salle de bain design. Pour apporter de la douceur et de la personnalité au salon, une bibliothèque sur mesure a été créée avec des arches de part et d'autre de la cheminée. Le coin bureau se trouve dans la chambre. Pour retrouver ce deux-pièces de 40m2 à Paris, et tous les projets réalisés par Mon Concept Habitation, cliquez sur ce lien !
Mon Concept Habitation was responsible for the total renovation of this 40m one-bedroom apartment in Paris, which was to become the comfortable pied-à-terre that its new owners, who live in Burgundy, dreamed of, designed to accommodate them when they travel for work. The flat is located in a typical, charming and sought-after area of Paris's 11th arrondissement.
Optimising the use of space was at the heart of the thinking of the professionals in charge of the project and the works. It was necessary to redistribute spaces and open up the main room as much as possible. The open-plan kitchen took the place of a former alcove, and was customised with Plum Living furniture. The former kitchen was transformed into a designer bathroom. To add softness and personality to the living room, a bespoke bookcase was created with arches on either side of the fireplace. The study area is in the bedroom. To find out more about this 40m2 one-bedroom in Paris, and all the other projects created by Mon Concept Habitation, click on this link!
Source : Houzz
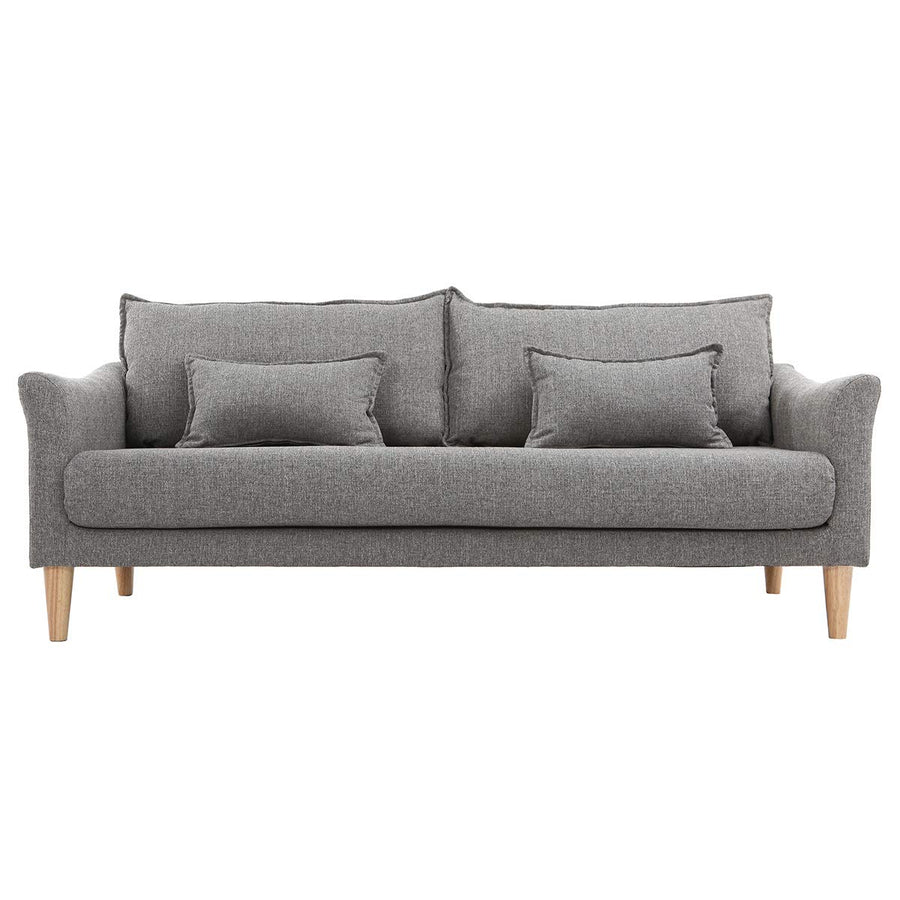
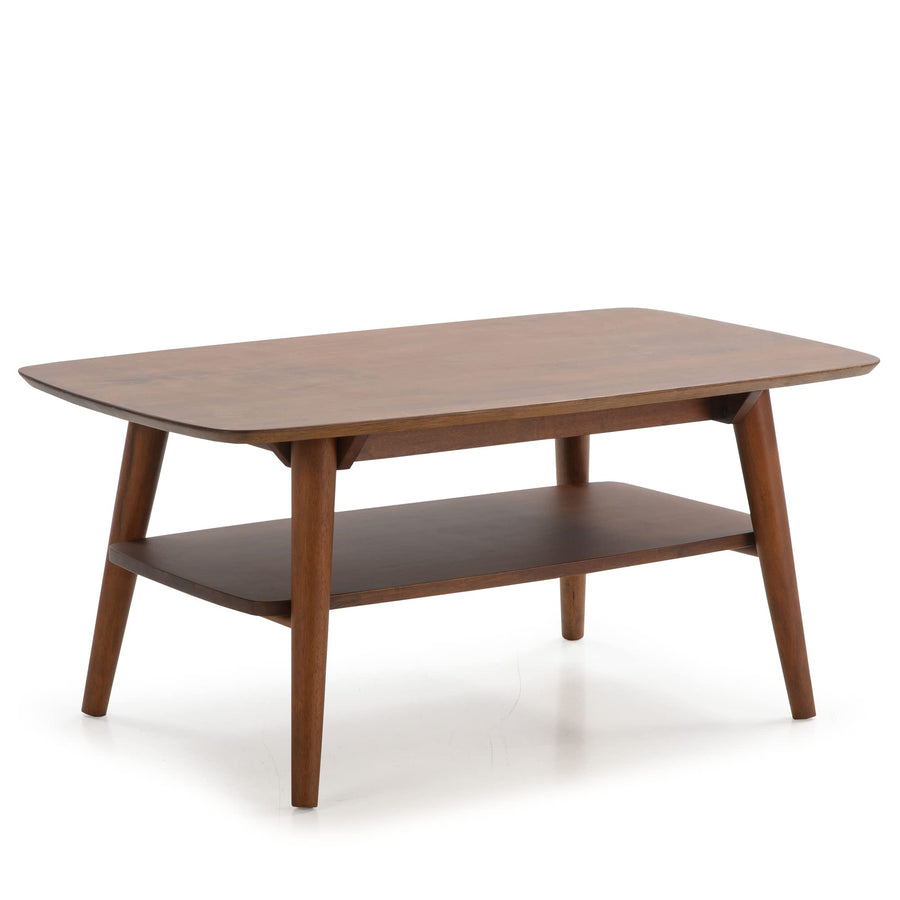
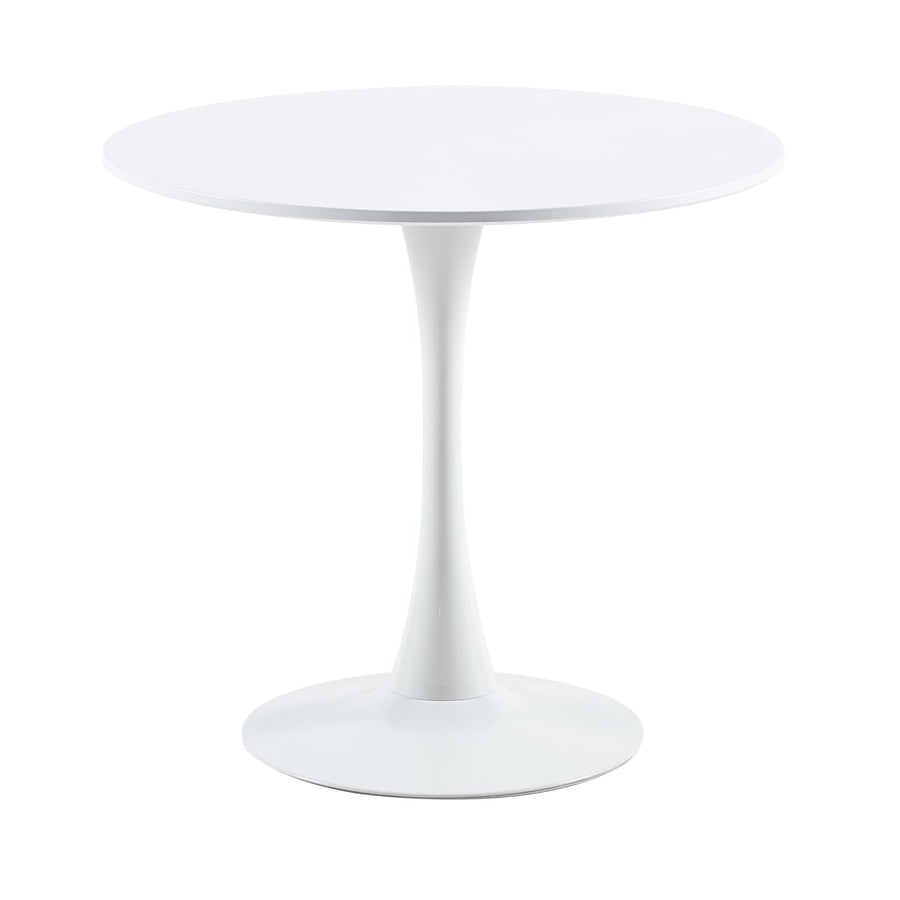
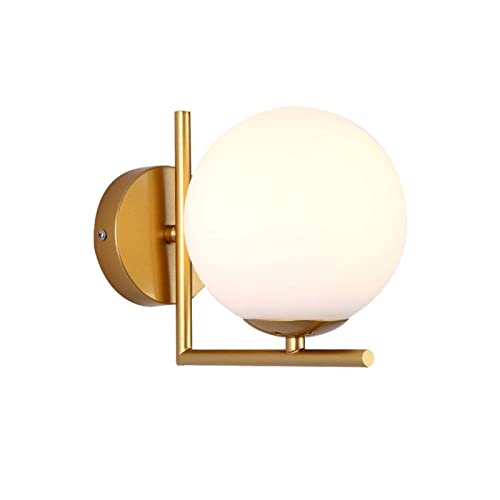
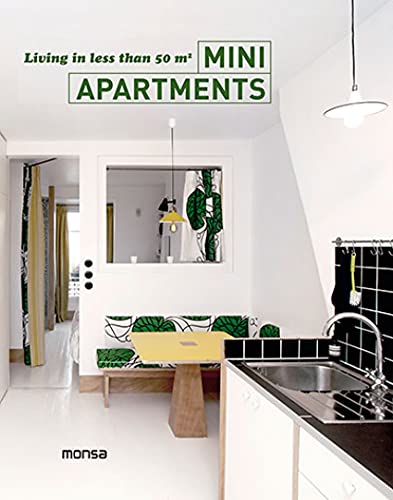
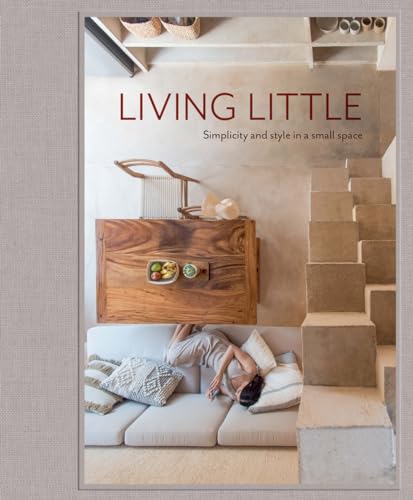
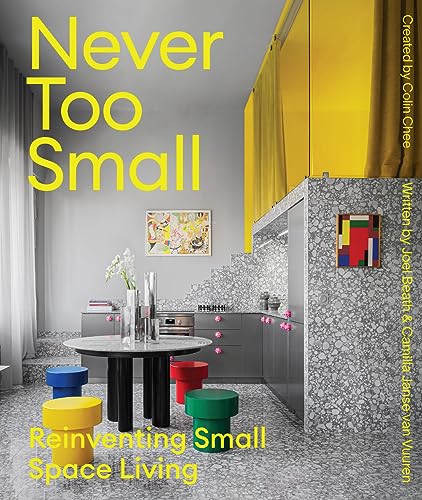
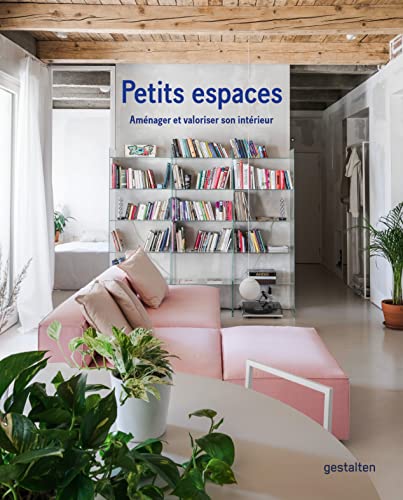
L'optimisation des espaces a été au coeur de la réflexion des professionnels chargés du projet et des travaux. Il était nécessaire de redistribuer les espaces et d'ouvrir au maximum la pièce principale. La cuisine ouverte a pris la place d'une ancienne alcôve, et a été personnalisée avec du mobilier Plum Living. L'ancienne cuisine a été transformée en une salle de bain design. Pour apporter de la douceur et de la personnalité au salon, une bibliothèque sur mesure a été créée avec des arches de part et d'autre de la cheminée. Le coin bureau se trouve dans la chambre. Pour retrouver ce deux-pièces de 40m2 à Paris, et tous les projets réalisés par Mon Concept Habitation, cliquez sur ce lien !
A 40m2 one-bedroom apartment in Paris completely redesigned by Mon Concept Habitation
Mon Concept Habitation was responsible for the total renovation of this 40m one-bedroom apartment in Paris, which was to become the comfortable pied-à-terre that its new owners, who live in Burgundy, dreamed of, designed to accommodate them when they travel for work. The flat is located in a typical, charming and sought-after area of Paris's 11th arrondissement.
Optimising the use of space was at the heart of the thinking of the professionals in charge of the project and the works. It was necessary to redistribute spaces and open up the main room as much as possible. The open-plan kitchen took the place of a former alcove, and was customised with Plum Living furniture. The former kitchen was transformed into a designer bathroom. To add softness and personality to the living room, a bespoke bookcase was created with arches on either side of the fireplace. The study area is in the bedroom. To find out more about this 40m2 one-bedroom in Paris, and all the other projects created by Mon Concept Habitation, click on this link!
Source : Houzz
Shop the look !




Livres




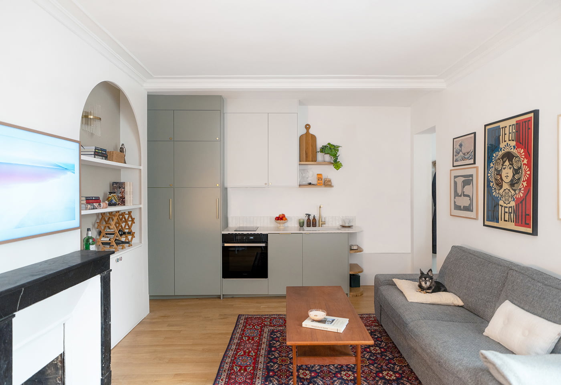

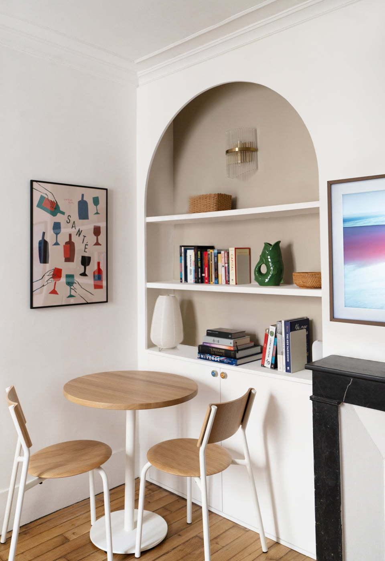
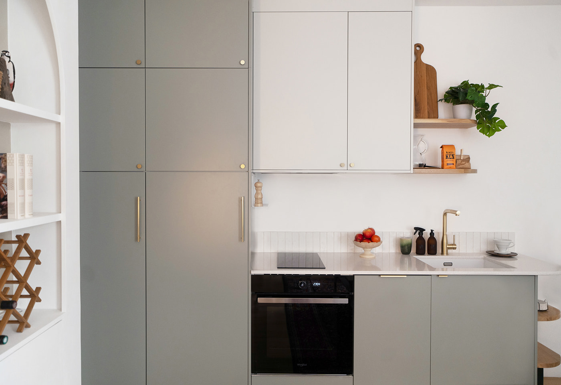
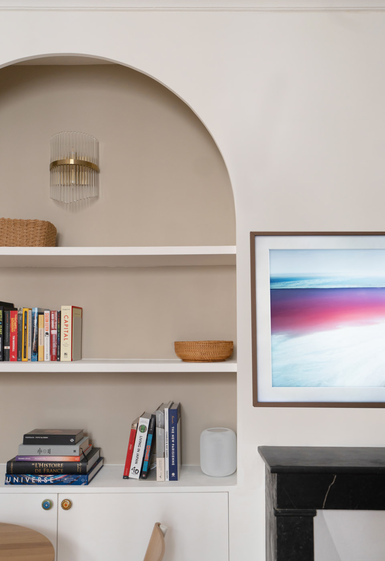
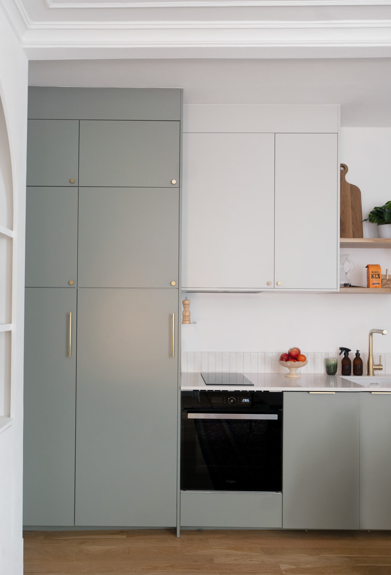
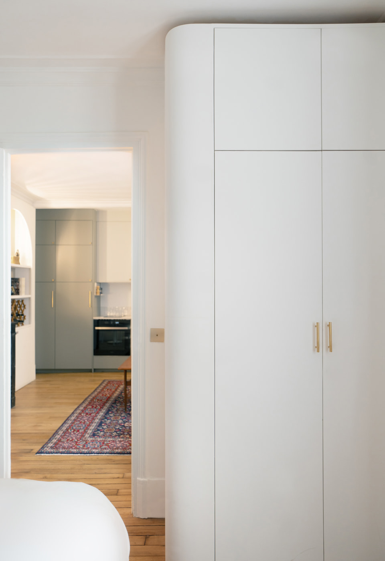
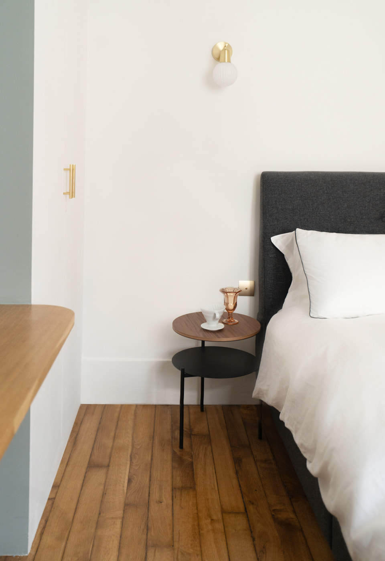
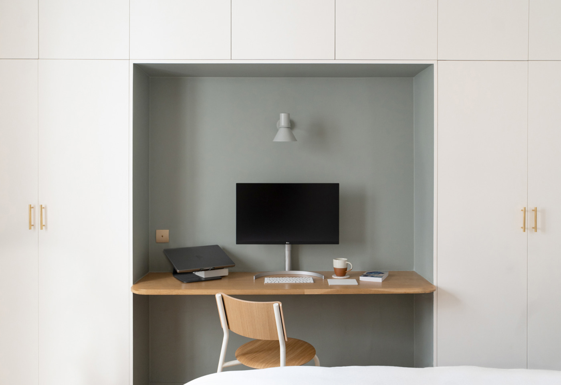
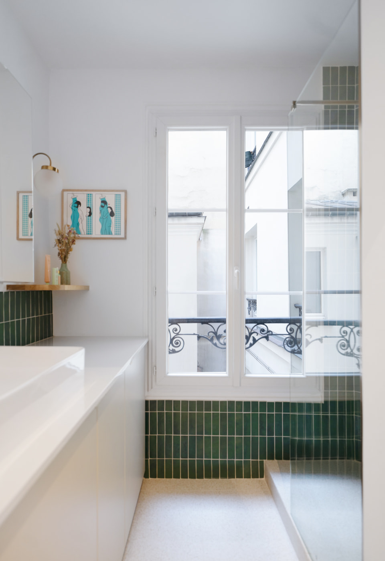
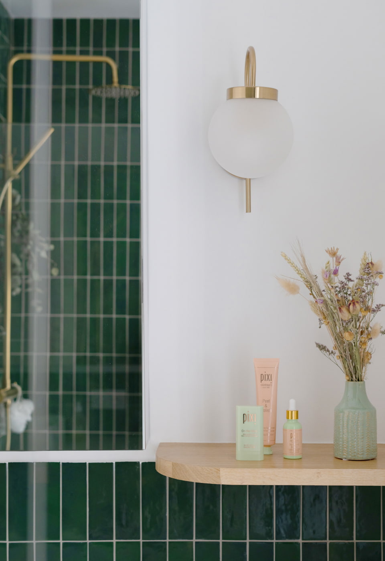



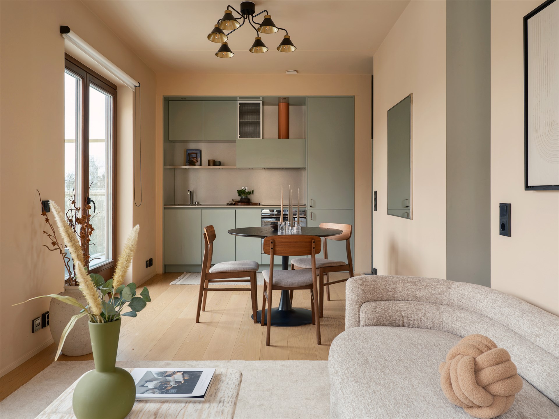
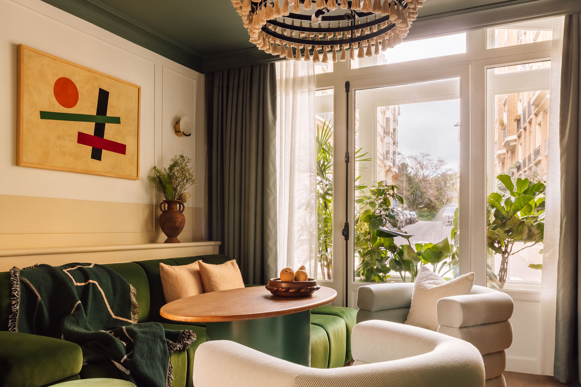
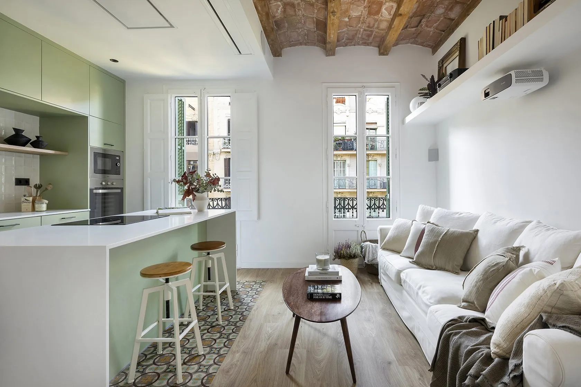
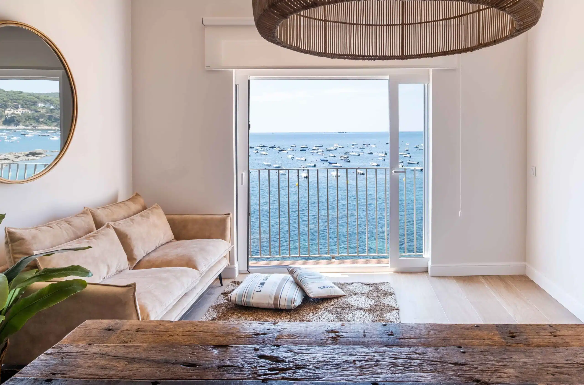
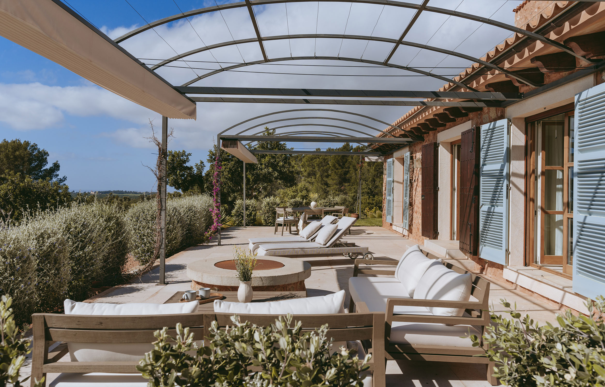
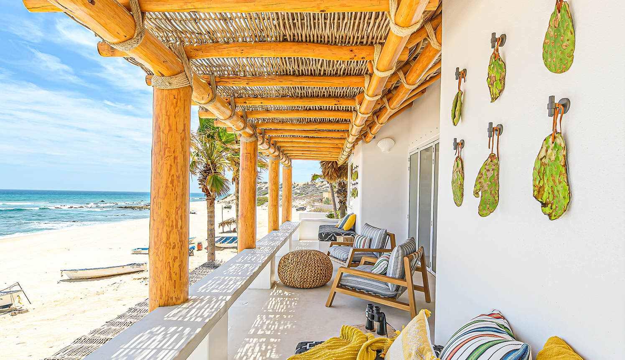
Commentaires