Un appartement au design minimaliste fonctionnel en Slovaquie
Les professionnels de Studio KILO / HONČ en Slovaquie ont réalisé Pink Mill, un appartement au design minimaliste fonctionnel plein de créativité. Ils ont tiré parti de la hauteur sous plafond de 3,5m pour réaliser ce projet élégant et lumineux. L'intérieur de cet appartement de 80m2 est fait d'un mélange d'éléments brut et de textures naturelles pour apporter de la chaleur à l'ensemble. Les plafonds en béton contrastent aec les éléments en bois, comme sur la mezzanine.
Pour la décoration, ils ont choisi des murs blancs et des tons neutres qui permettent de conserver une belle luminosité. Le mobilier de cet appartement au design minimaliste fonctionnel est épuré, confortable et facile à vivre au quotidien. On y trouve de nombreux rangements qui aident à conserver un aspect esthétique sans beaucoup d'efforts, les choses ne devant pas être vues étant cachées à l'intérieur de ceux-ci. L'espace en hauteur, accessible par une échelle blanche, offre un coin lecture confortable ou si on le souhaite un espace de rangement supplémentaire. Photo : Matej Hakár
The professionals at Studio KILO / HONČ in Slovakia have created Pink Mill, a flat with a functional minimalist design full of creativity. They took advantage of the 3.5m ceiling height to create this elegant and bright project. The interior of this 80m2 flat uses a mix of raw elements and natural textures to bring warmth to the whole. The concrete ceilings contrast with the wooden elements, as on the mezzanine.
For the decor, they chose white walls and neutral tones to keep in the light. The furniture in this flat, with its functional minimalist design, is uncluttered, comfortable and easy to live with every day. There is plenty of storage space, which helps to maintain an aesthetic appearance without much effort, with things that shouldn't be seen hidden away inside. A white ladder provides access to a raised area for a cosy reading corner, or additional storage space if required. Photo: Matej Hakár
Source : Archdaily
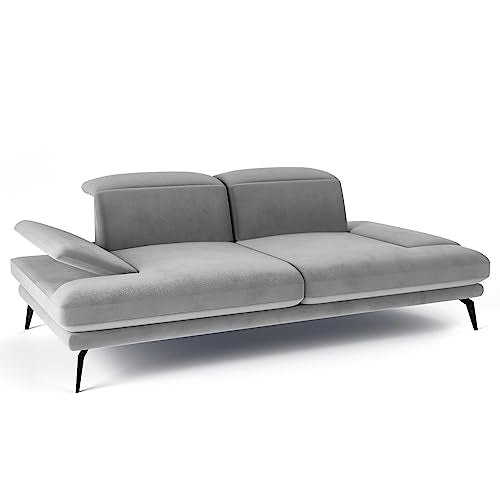


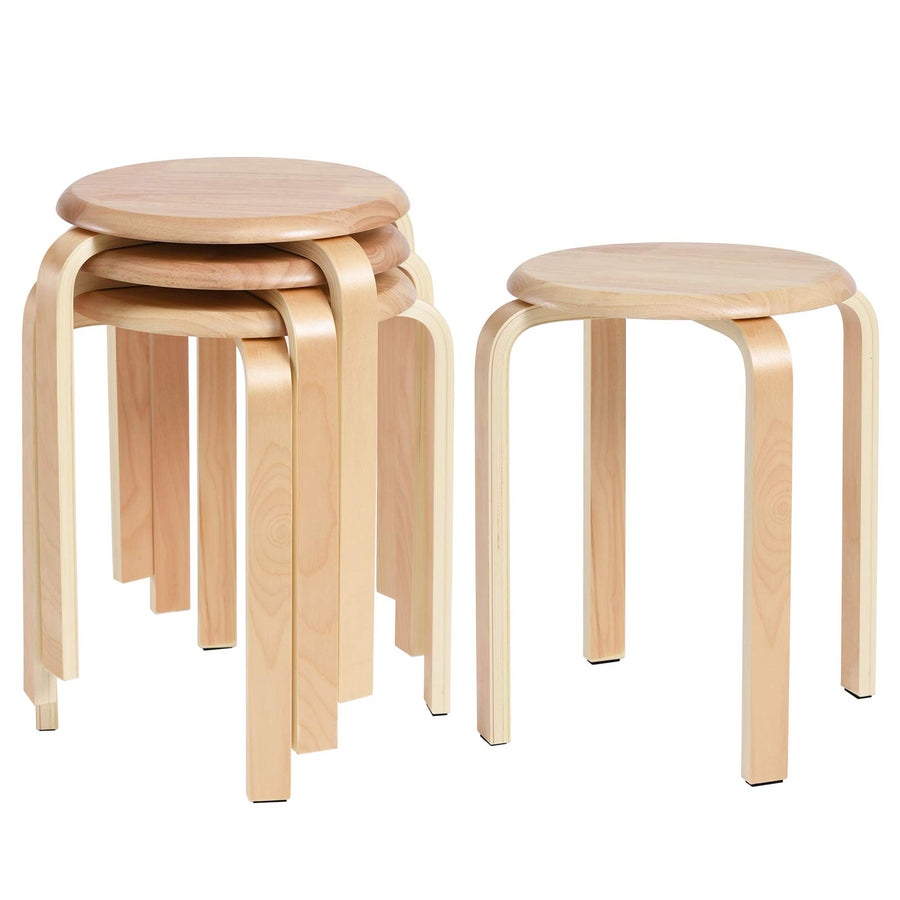
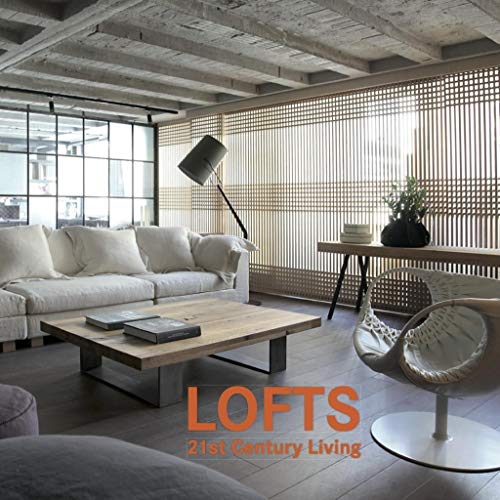
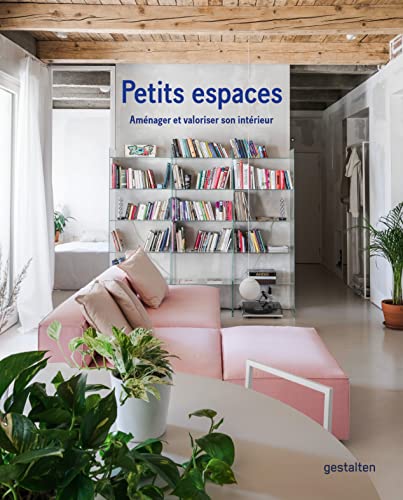
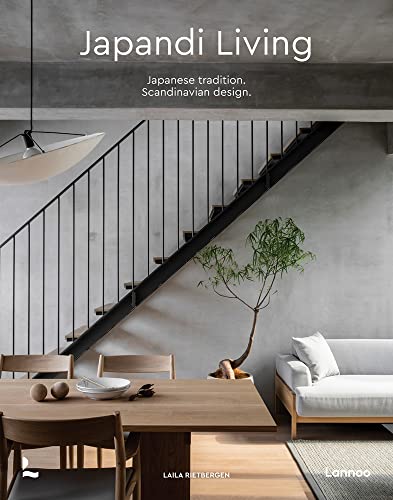
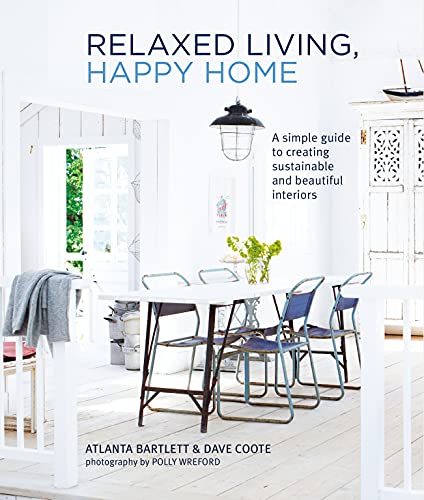
Pour la décoration, ils ont choisi des murs blancs et des tons neutres qui permettent de conserver une belle luminosité. Le mobilier de cet appartement au design minimaliste fonctionnel est épuré, confortable et facile à vivre au quotidien. On y trouve de nombreux rangements qui aident à conserver un aspect esthétique sans beaucoup d'efforts, les choses ne devant pas être vues étant cachées à l'intérieur de ceux-ci. L'espace en hauteur, accessible par une échelle blanche, offre un coin lecture confortable ou si on le souhaite un espace de rangement supplémentaire. Photo : Matej Hakár
A flat with a functional minimalist design in Slovakia
The professionals at Studio KILO / HONČ in Slovakia have created Pink Mill, a flat with a functional minimalist design full of creativity. They took advantage of the 3.5m ceiling height to create this elegant and bright project. The interior of this 80m2 flat uses a mix of raw elements and natural textures to bring warmth to the whole. The concrete ceilings contrast with the wooden elements, as on the mezzanine.
For the decor, they chose white walls and neutral tones to keep in the light. The furniture in this flat, with its functional minimalist design, is uncluttered, comfortable and easy to live with every day. There is plenty of storage space, which helps to maintain an aesthetic appearance without much effort, with things that shouldn't be seen hidden away inside. A white ladder provides access to a raised area for a cosy reading corner, or additional storage space if required. Photo: Matej Hakár
Source : Archdaily
Shop the look !




Livres




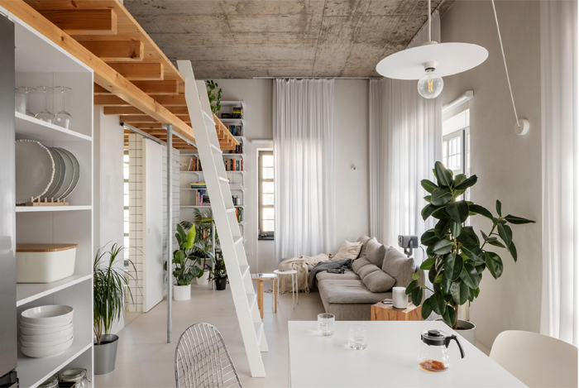

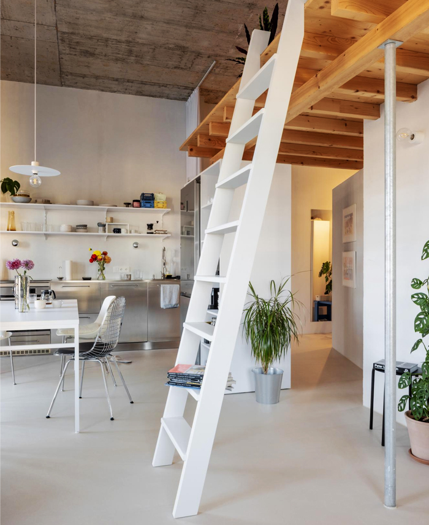
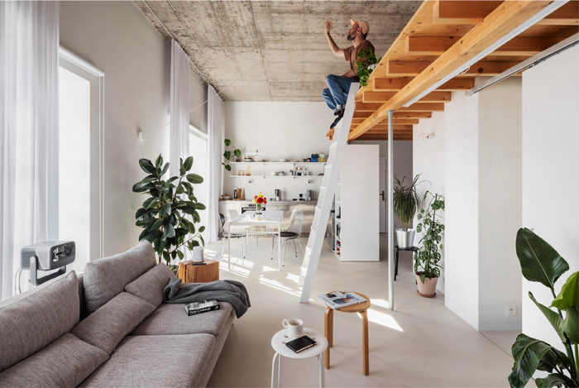
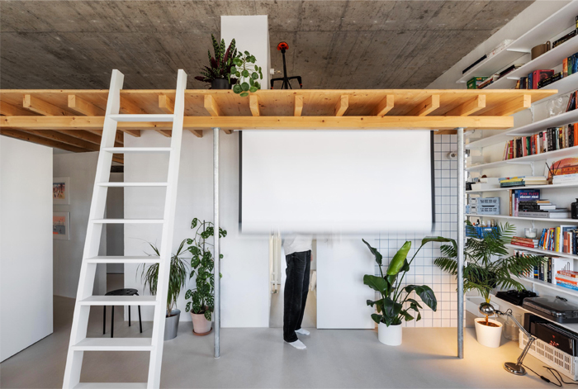
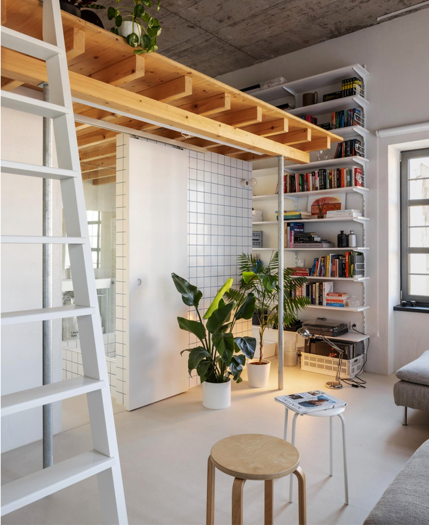
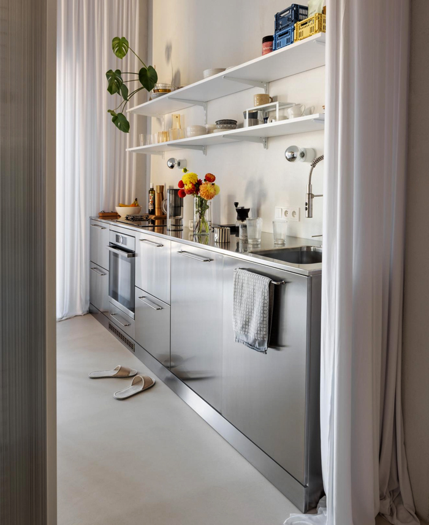
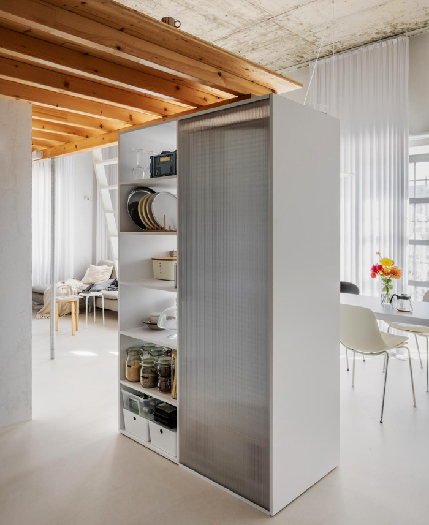
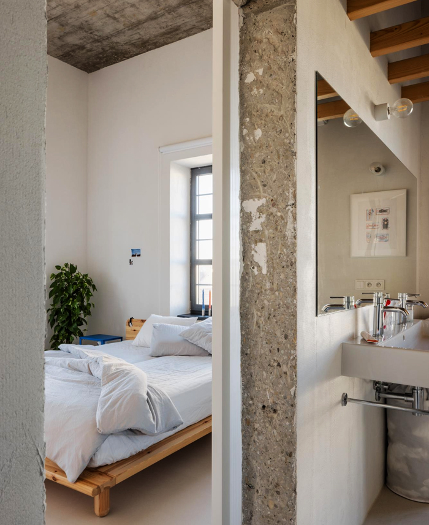
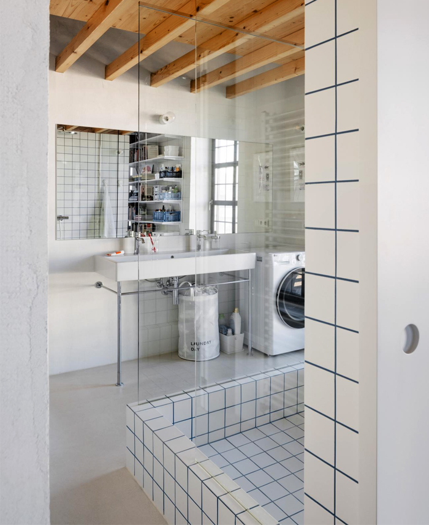
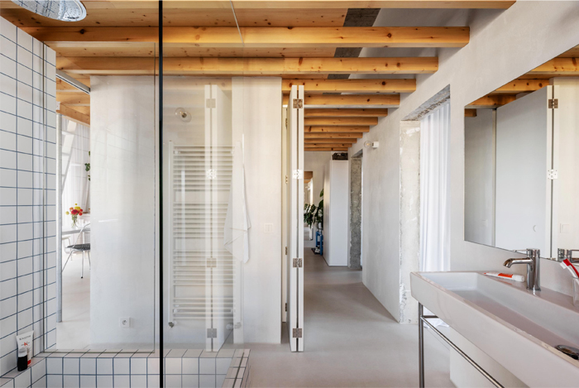
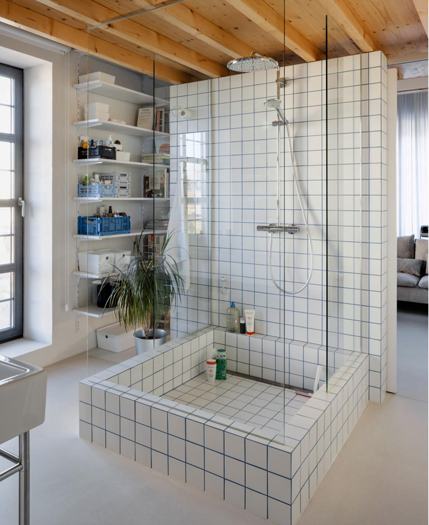
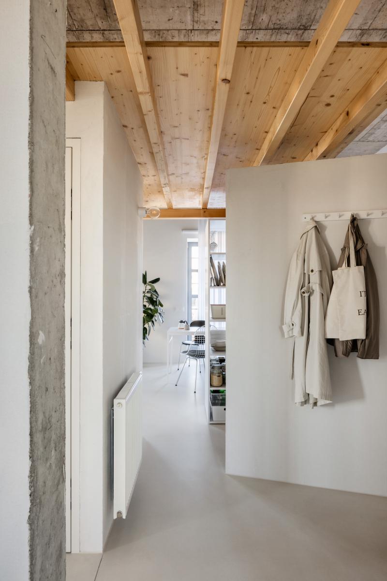
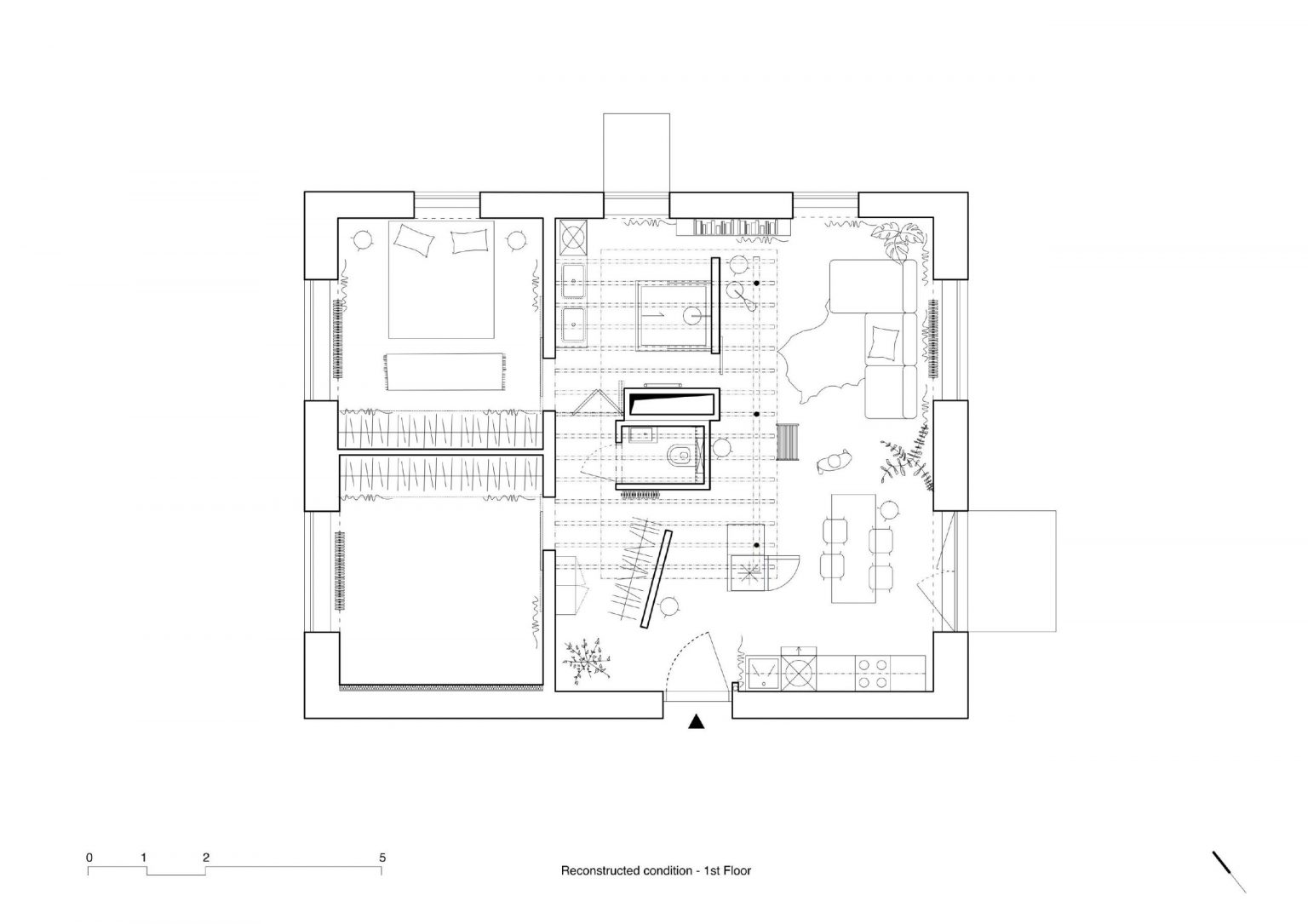
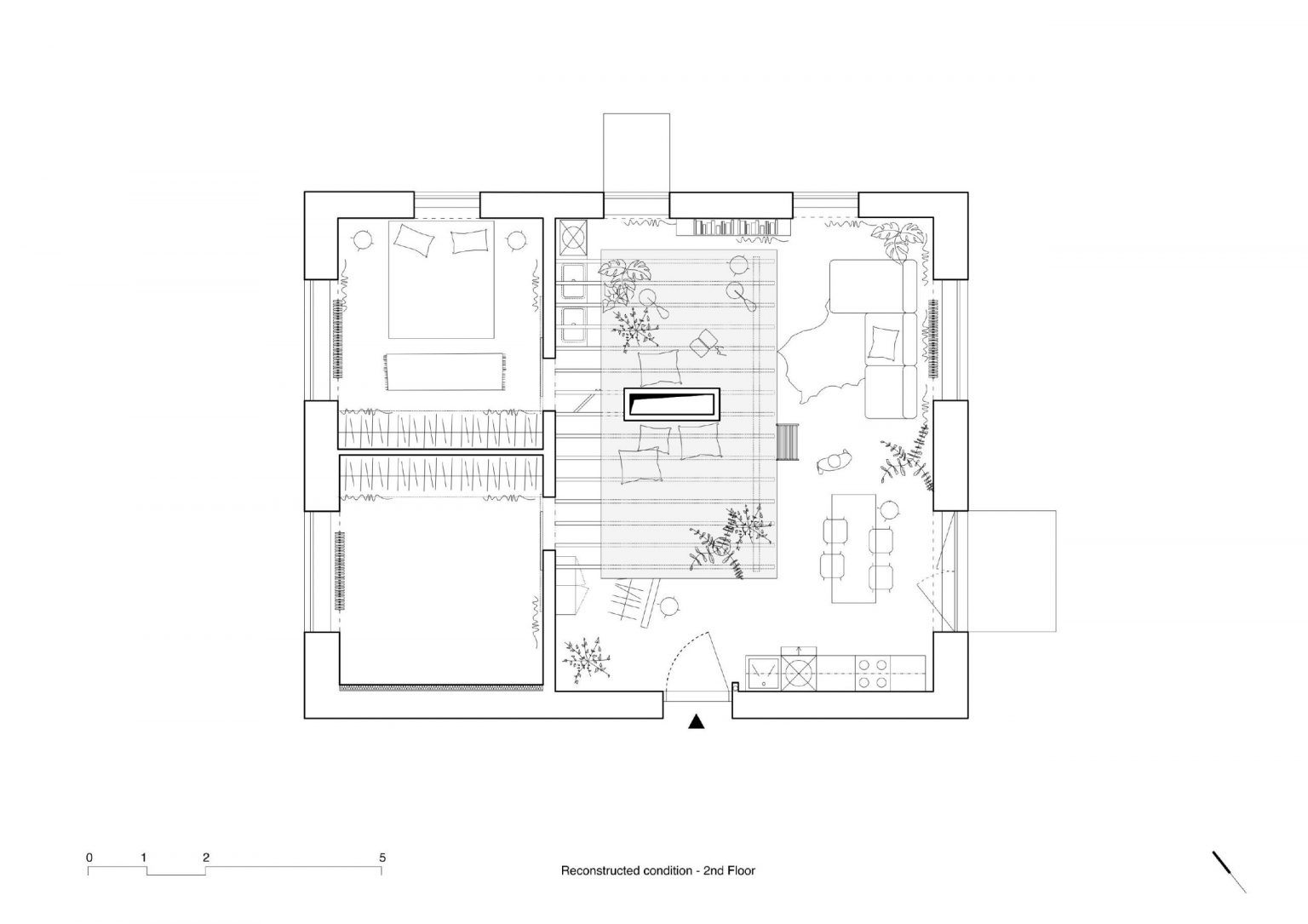




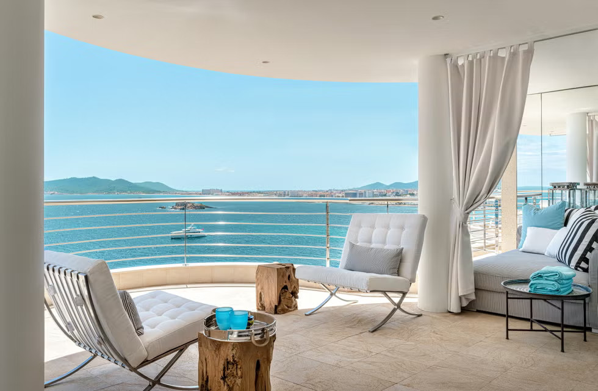

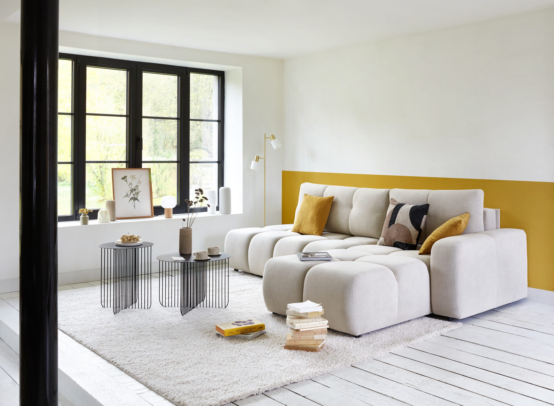
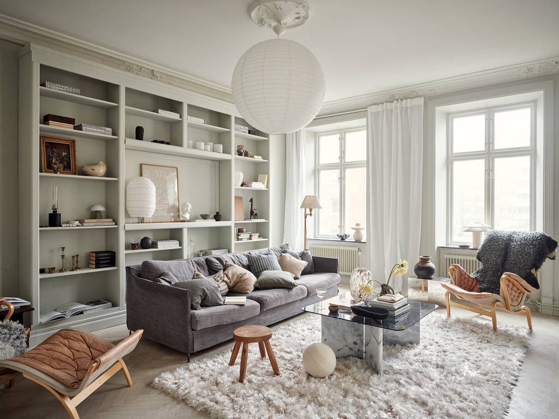
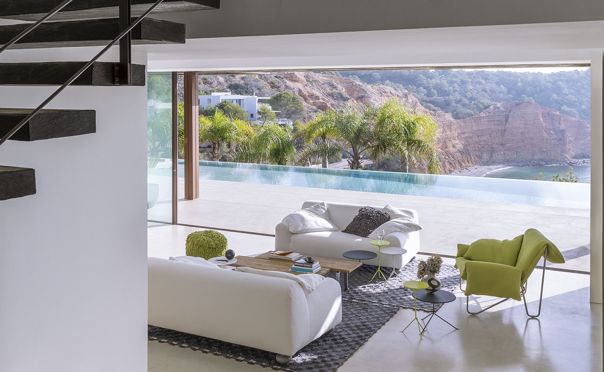
Commentaires