Une maison loft de magazine aux briques blanches à Londres
Parue dans de nombreux magazines, cette maison loft aux briques blanches à Londres est décorée de façon monochrome en noir et blanc. Les poutres en acier, les sols en béton, le blanc des murs sont une base neutre et reposante dans cette ancienne écurie du 18e siècle transformée en habitation. Nord Architects, les professionnels chargés de la rénovation, on créé trois niveaux ouverts et polyvalents, avec deux terrasses, et deux cuisines.
Une des cuisines, celle de la pièce de réception, est signée par Boffi , une autre pour les repas quotidiens a été installée dans un niveau traité réellement à la façon d'un loft avec des fonctions regroupant un salon, une salle à manger et un coin chambre. Et bien qu'elle soit d'une surface conséquente avec ses 257m2, cette maison loft aux briques blanches ne possède qu'une seule véritable chambre, un second couchage se trouvant dans la partie la plus intime de la maison. La façade en briques de Londres du bâtiment a été également rénovée et est ponctuée de fenêtres Crittall cintrées.
Featured in many magazines, this white brick loft house in London is decorated in a monochrome black and white scheme. Steel beams, concrete floors and white walls provide a neutral and relaxing base in this former 18th century stable converted into a home. Nord Architects, the professionals responsible for the renovation, created three open and versatile levels, with two terraces and two kitchens.
One of the kitchens, in the reception area, is by Boffi, and another for daily meals has been installed in a level that is truly loft-like, with functions including a living room, dining room and bedroom area. And although it is large at 257m2, this white brick loft house has only one real bedroom, with a second sleeping area in the most intimate part of the house. The London brick façade of the building has also been renovated and is punctuated with arched Crittall windows.
Source : The Modern House
Une des cuisines, celle de la pièce de réception, est signée par Boffi , une autre pour les repas quotidiens a été installée dans un niveau traité réellement à la façon d'un loft avec des fonctions regroupant un salon, une salle à manger et un coin chambre. Et bien qu'elle soit d'une surface conséquente avec ses 257m2, cette maison loft aux briques blanches ne possède qu'une seule véritable chambre, un second couchage se trouvant dans la partie la plus intime de la maison. La façade en briques de Londres du bâtiment a été également rénovée et est ponctuée de fenêtres Crittall cintrées.
Loft magazine house with white bricks in London
Featured in many magazines, this white brick loft house in London is decorated in a monochrome black and white scheme. Steel beams, concrete floors and white walls provide a neutral and relaxing base in this former 18th century stable converted into a home. Nord Architects, the professionals responsible for the renovation, created three open and versatile levels, with two terraces and two kitchens.
One of the kitchens, in the reception area, is by Boffi, and another for daily meals has been installed in a level that is truly loft-like, with functions including a living room, dining room and bedroom area. And although it is large at 257m2, this white brick loft house has only one real bedroom, with a second sleeping area in the most intimate part of the house. The London brick façade of the building has also been renovated and is punctuated with arched Crittall windows.
Source : The Modern House
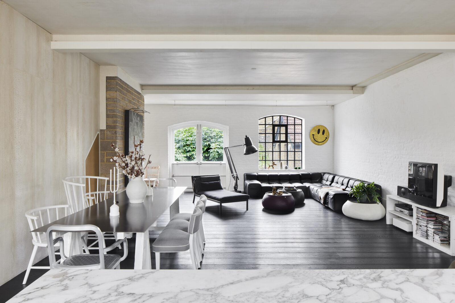


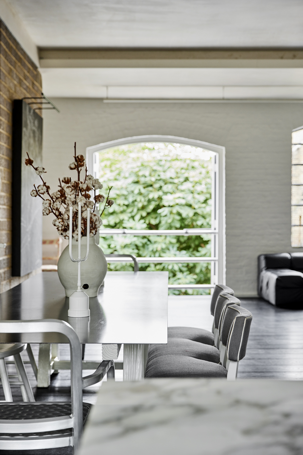
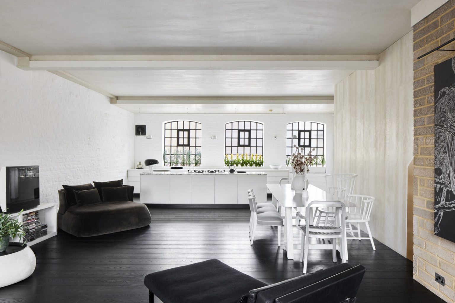
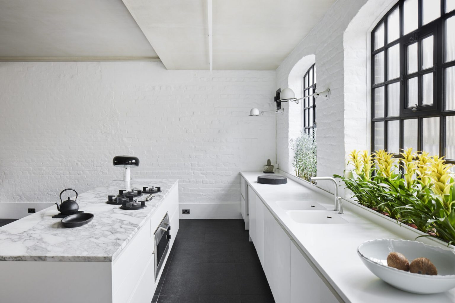
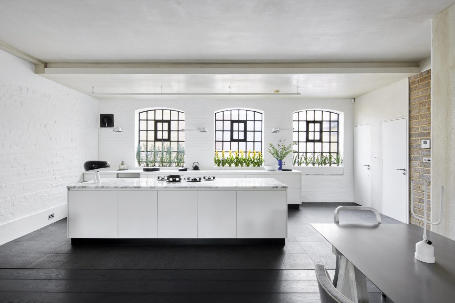
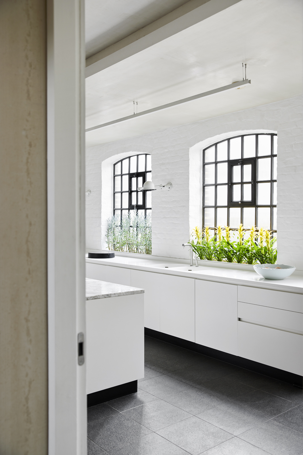
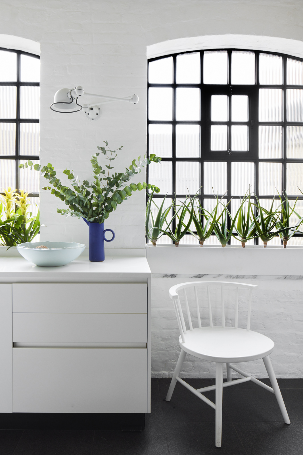
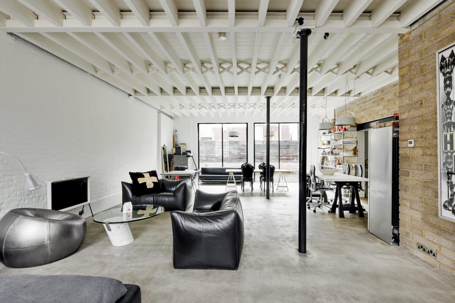
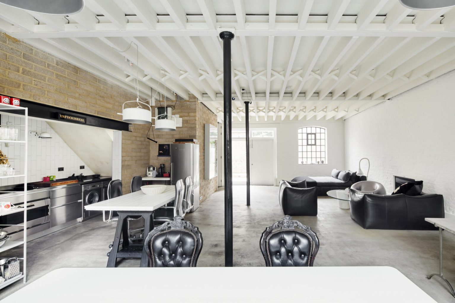
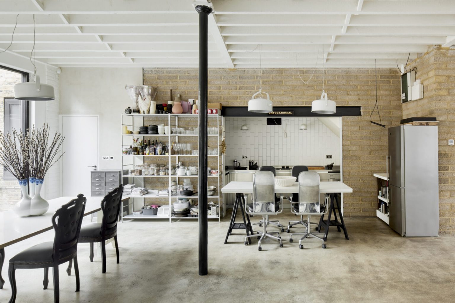
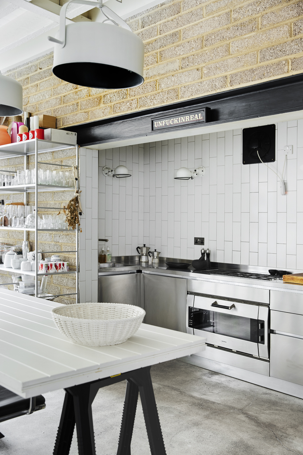
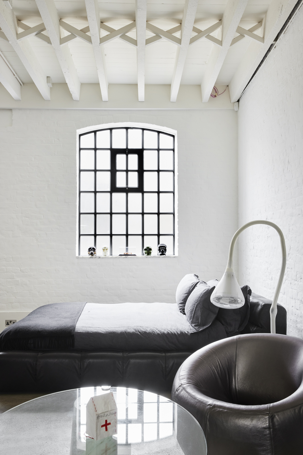
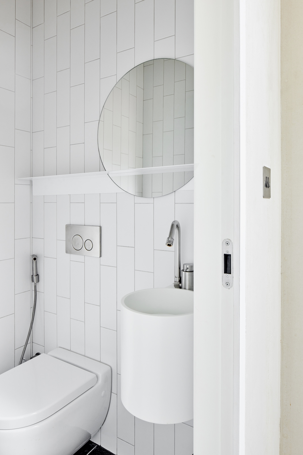
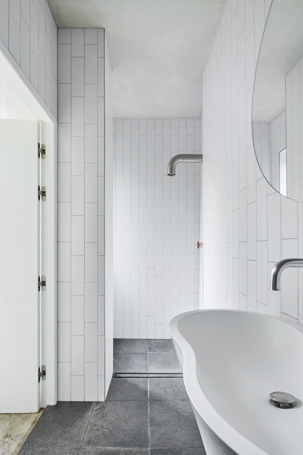
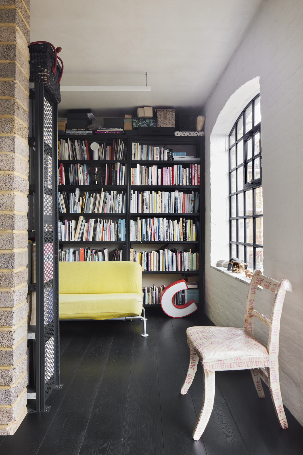
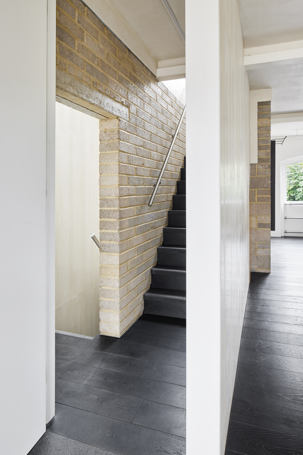
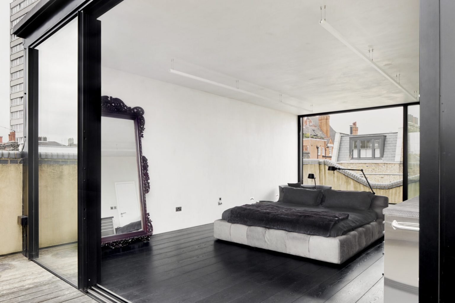
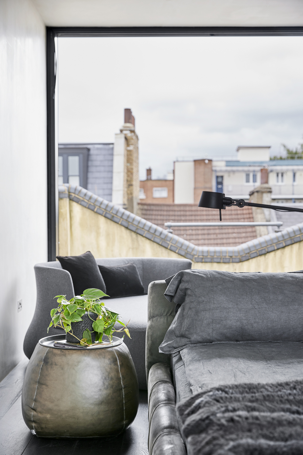
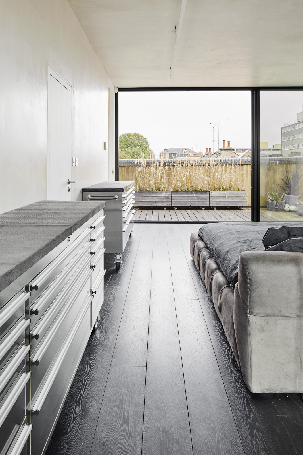
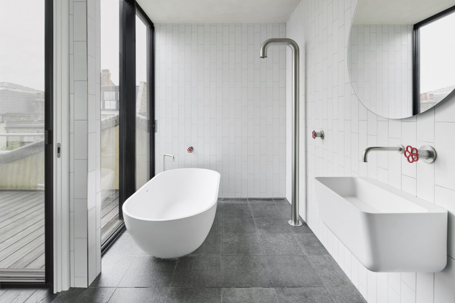
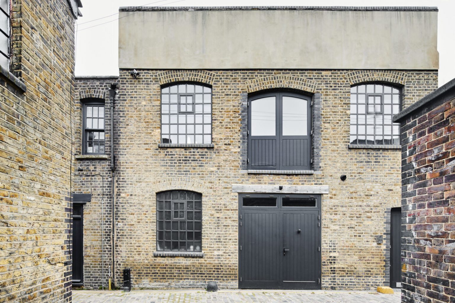
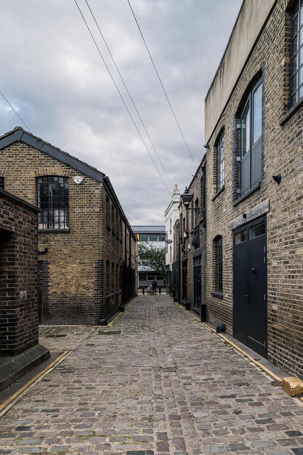
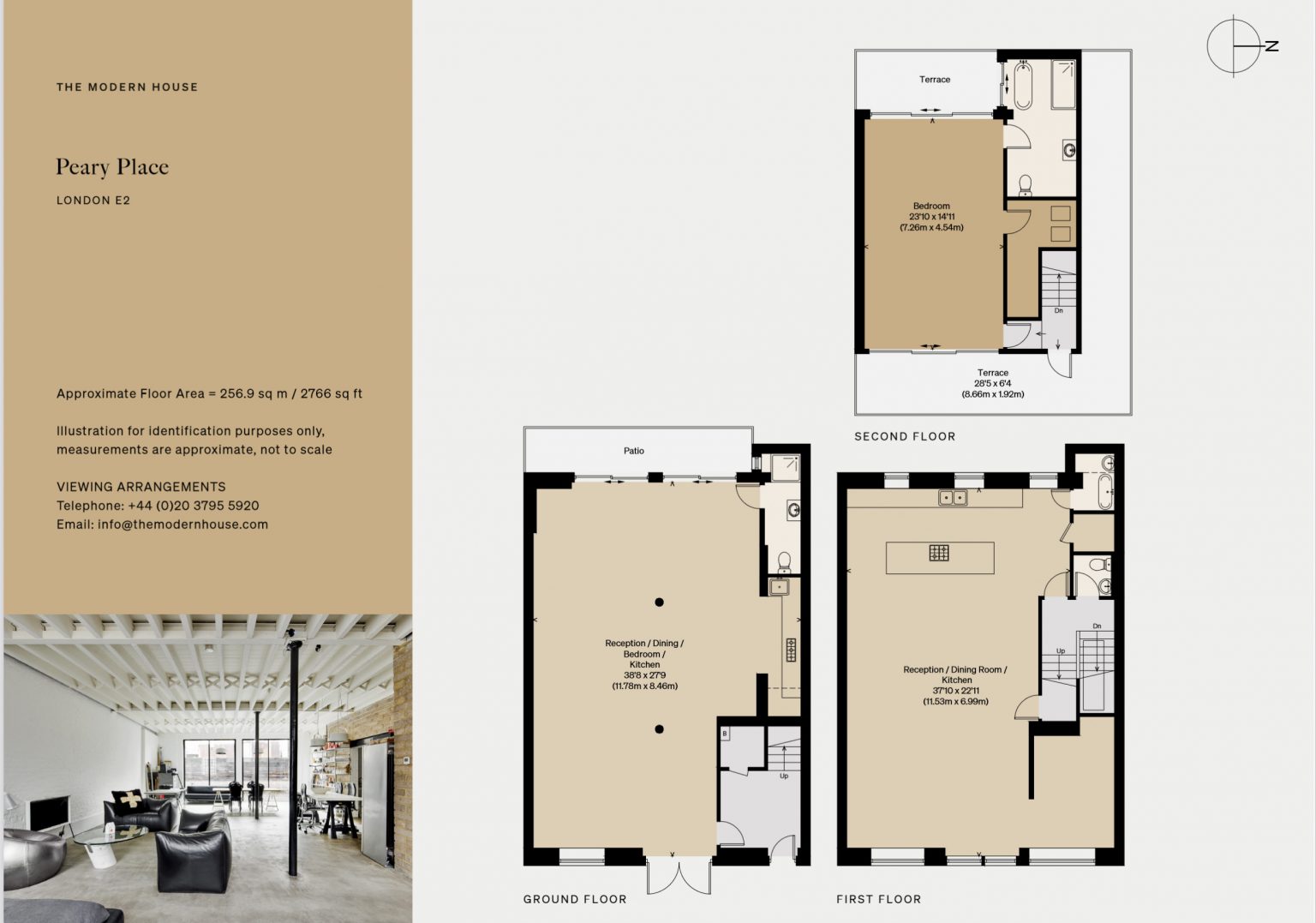





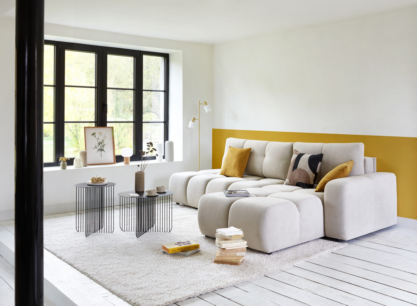
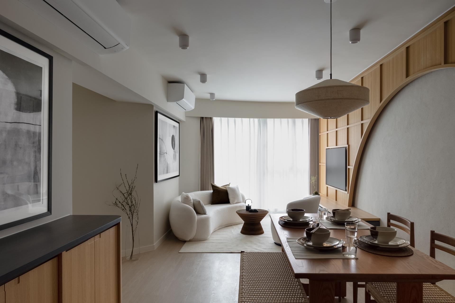
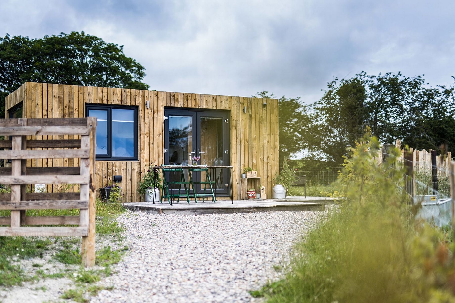
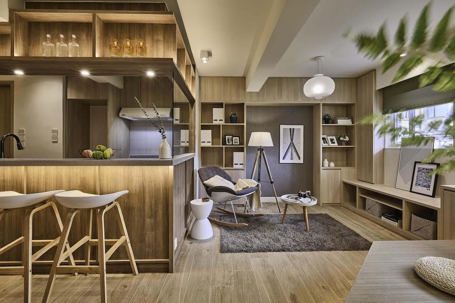
Commentaires