Un duplex familial avec mezzanine de 110m2 au design gris
C'est dans un immeuble suédois construit en 1938 que nous découvrons ce duplex familial avec mezzanine dont la décoration est déclinée avec un fond neutre, un design gris très sage. Comme souvent dans les immeubles scandinaves, il existe une possibilité d'installer une cheminée ou un poêle à bois, et c'est ce qui a été fait ici dans la partie cuisine ouverte et salle à manger, un équipement qui réchauffe le corps et l'âme pendant les mois les plus froids, et les longues nuits du nord de l'Europe.
Les bûches sont astucieusement installées sous l'escalier, dans un rangement très pratique réalisé sur mesure par un menuisier. On salue ici la présence de cet élément et du parquet qui permet de réchauffer l'atmosphère grise de ce duplex familial avec mezzanine, où l'on aimerait peut-être voir un peu plus de couleurs, même si l'ensemble dégage une impression harmonieuse. Cette teinte grise se retrouve comme un fil conducteur dans toutes les pièces de l'appartement, meublé en style design facile à vivre.
It is in a Swedish building constructed in 1938 that we discover this family duplex with mezzanine whose decoration is declined with a neutral background, a very wise grey design. As is often the case in Scandinavian buildings, there is the possibility of installing a fireplace or a wood-burning stove, and this is what has been done here in the open-plan kitchen and dining area, a piece of equipment that warms both body and soul during the coldest months and the long nights of northern Europe.
The logs are cleverly installed under the staircase, in a very practical storage unit made to measure by a carpenter. We salute the presence of this element and the parquet floor, which helps to warm up the grey atmosphere of this family duplex with mezzanine, where we would perhaps like to see a little more colour, even if the whole gives a harmonious impression. This grey colour is a common thread running through all the rooms in the flat, which is furnished in an easy-to-live-with design style.
110m2
Source : Hemnet








Les bûches sont astucieusement installées sous l'escalier, dans un rangement très pratique réalisé sur mesure par un menuisier. On salue ici la présence de cet élément et du parquet qui permet de réchauffer l'atmosphère grise de ce duplex familial avec mezzanine, où l'on aimerait peut-être voir un peu plus de couleurs, même si l'ensemble dégage une impression harmonieuse. Cette teinte grise se retrouve comme un fil conducteur dans toutes les pièces de l'appartement, meublé en style design facile à vivre.
110m2 family duplex with mezzanine in grey design
It is in a Swedish building constructed in 1938 that we discover this family duplex with mezzanine whose decoration is declined with a neutral background, a very wise grey design. As is often the case in Scandinavian buildings, there is the possibility of installing a fireplace or a wood-burning stove, and this is what has been done here in the open-plan kitchen and dining area, a piece of equipment that warms both body and soul during the coldest months and the long nights of northern Europe.
The logs are cleverly installed under the staircase, in a very practical storage unit made to measure by a carpenter. We salute the presence of this element and the parquet floor, which helps to warm up the grey atmosphere of this family duplex with mezzanine, where we would perhaps like to see a little more colour, even if the whole gives a harmonious impression. This grey colour is a common thread running through all the rooms in the flat, which is furnished in an easy-to-live-with design style.
110m2
Source : Hemnet
Shop the look !




Livres




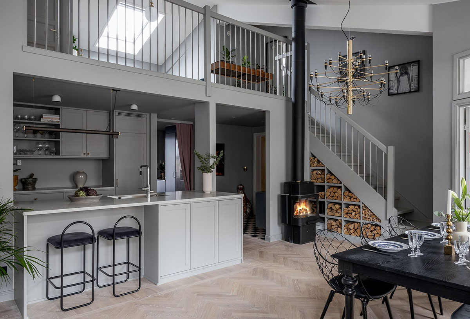

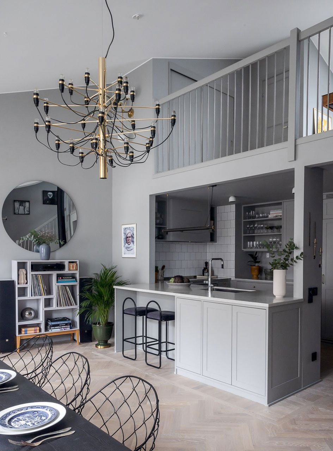
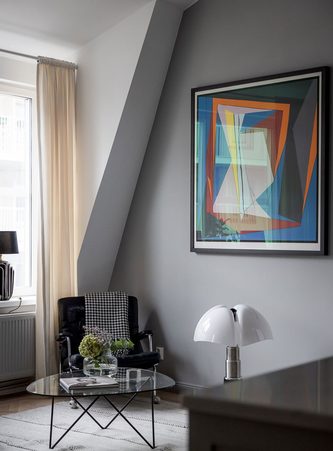
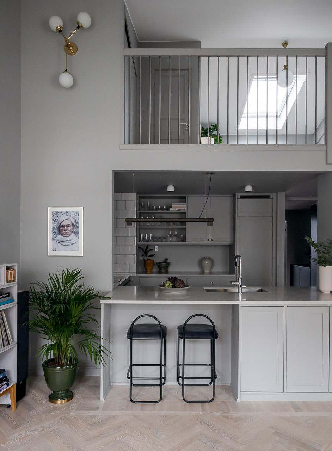
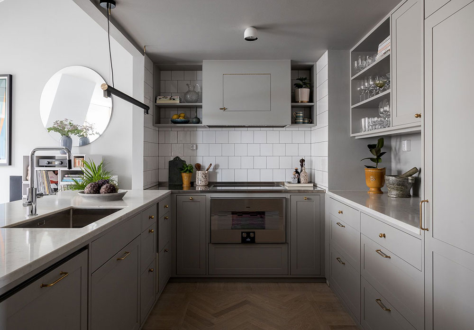
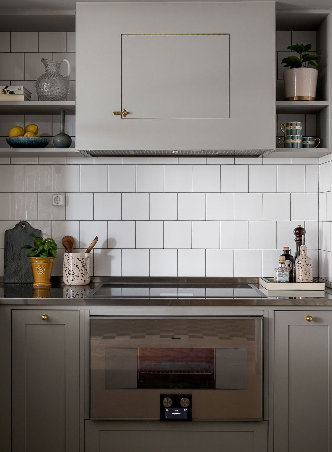
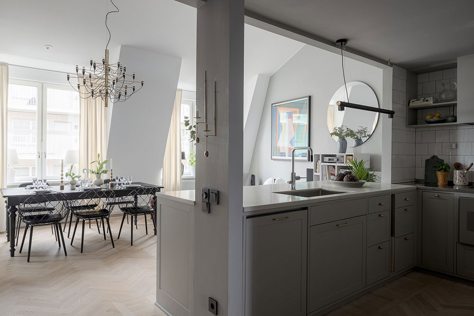
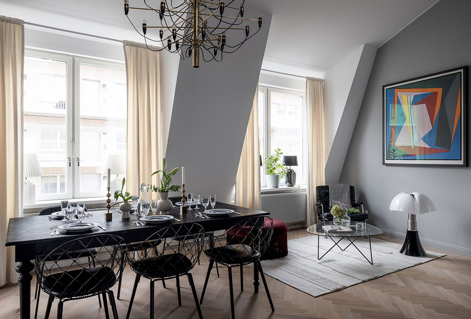
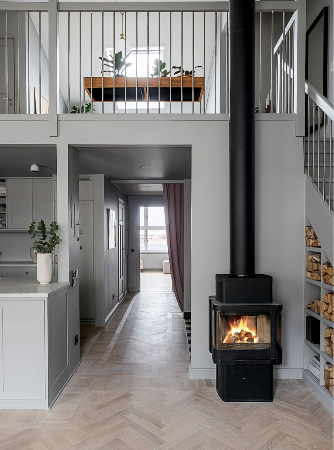
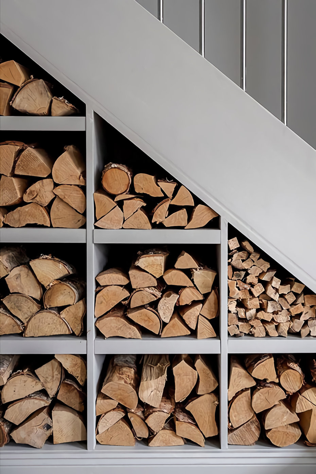
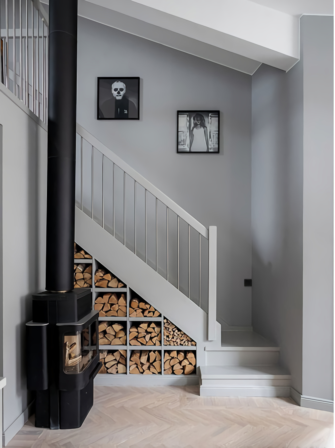
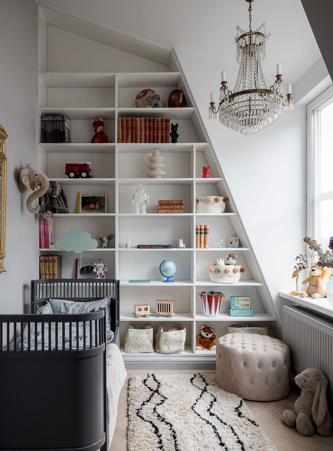
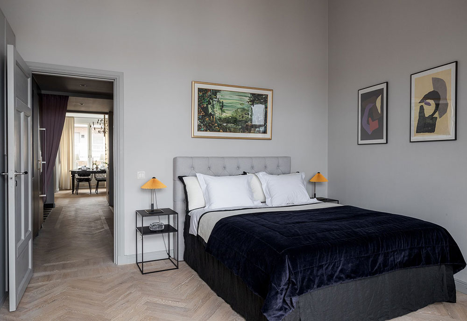
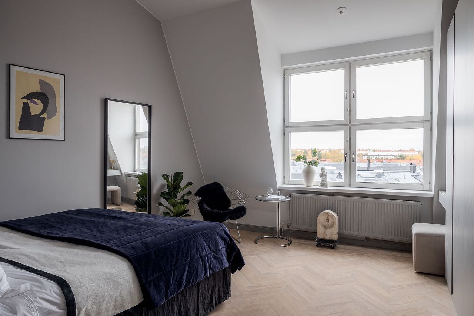
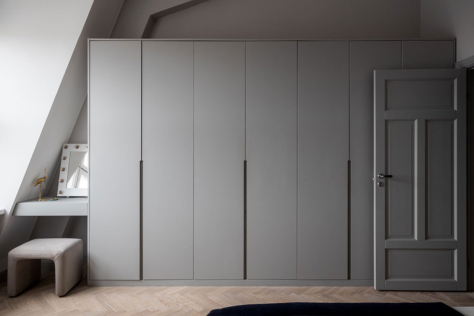
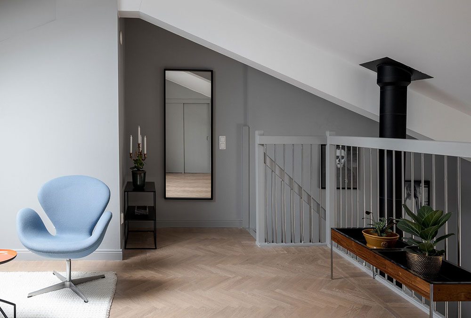
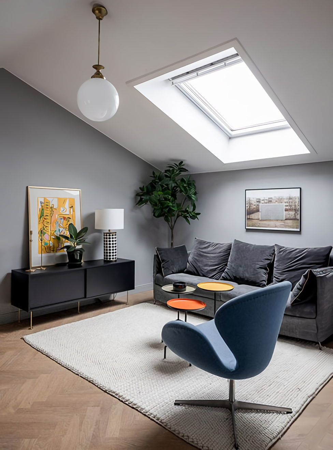
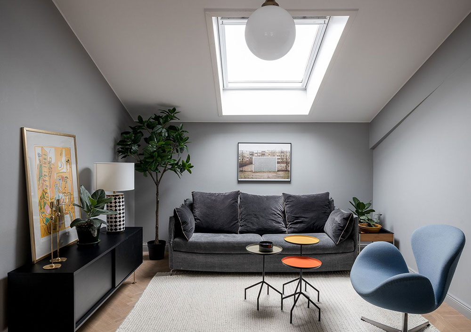
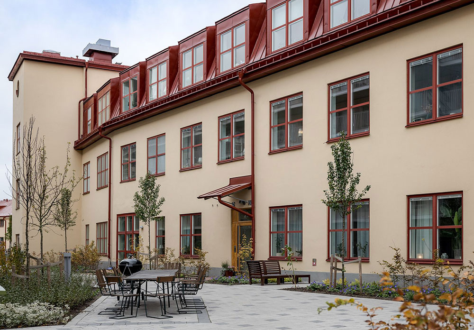
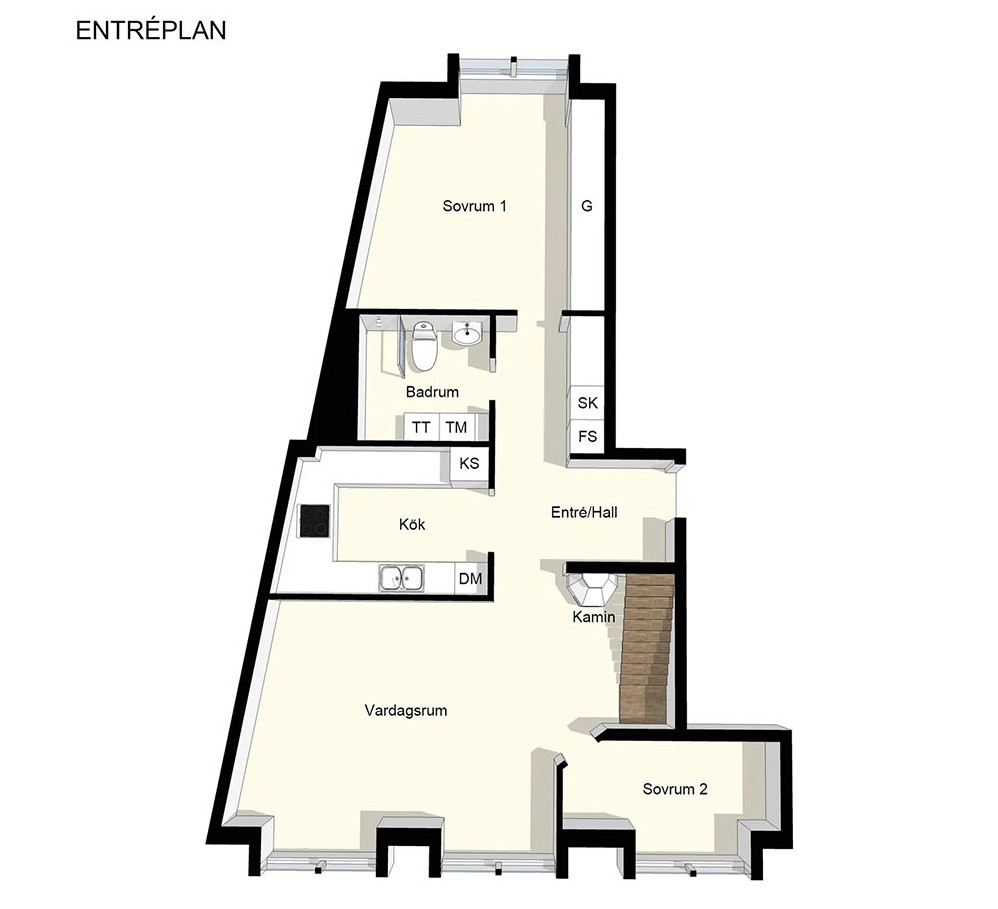
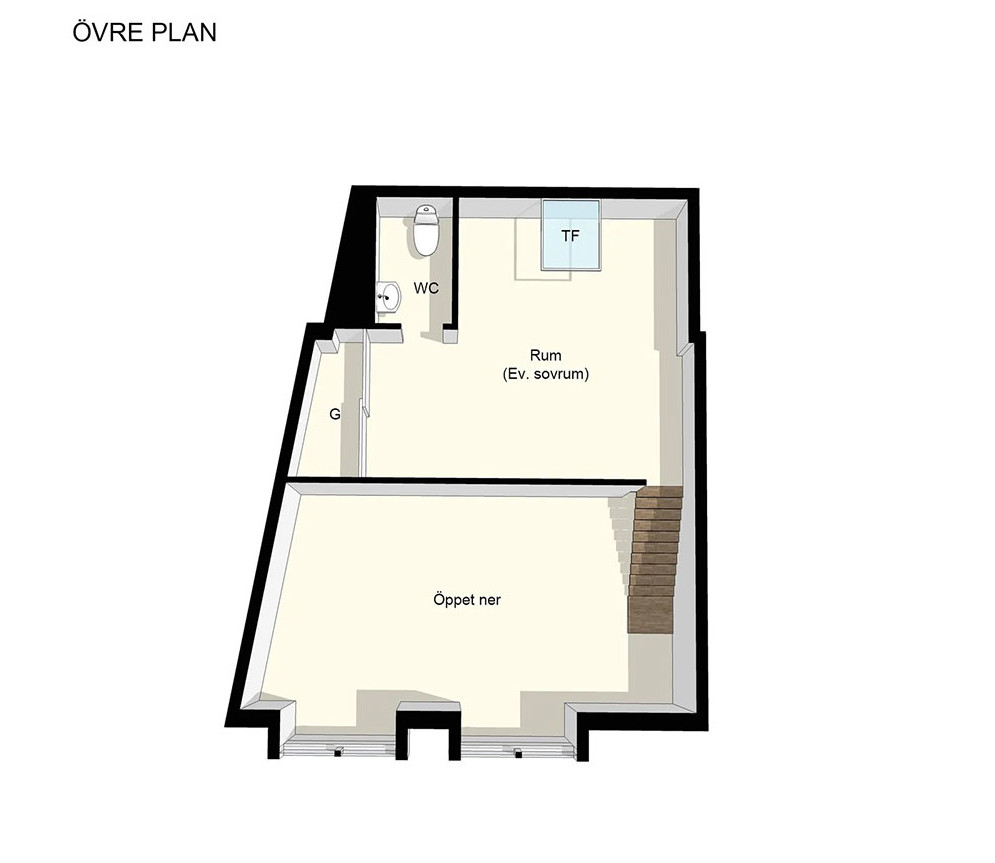





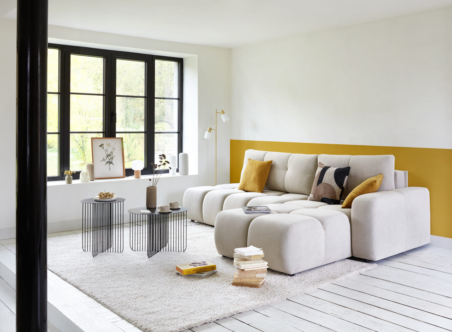
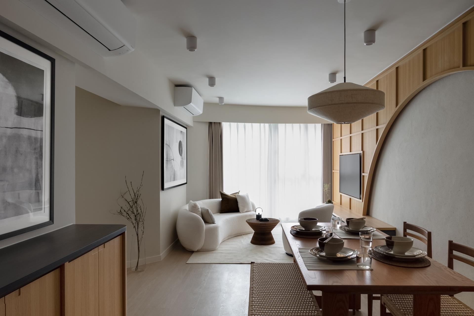
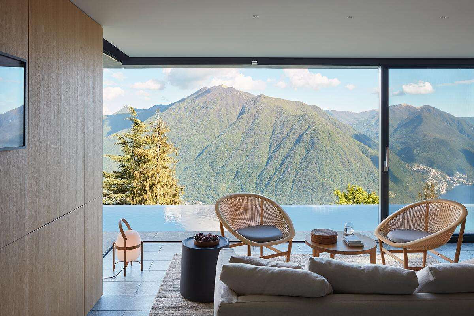
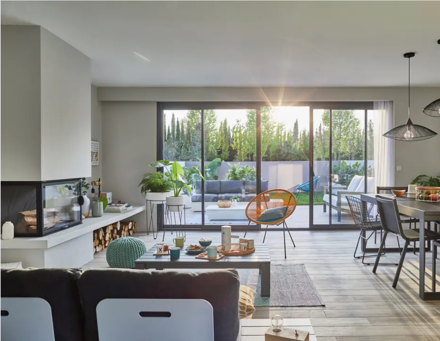
Commentaires