Un appartement au plafond de verre atypique en Suède
Cet appartement au plafond de verre atypique entre les différents niveaux a été rénové par un architecte qui a su tirer le meilleur parti de sa hauteur. Situé sous les combles d'un immeuble suédois, il s'élance jusqu'au faite de celui-ci où se trouve en dernier lieu, un espace idéal pour s'isoler et se reposer. Il a été pensé comme une suite de luxe dans un hôtel 5 étoiles, possédant un système d'éclairage et de sonorisation intégrée, ainsi qu'un escalier au design original.
Situé dans un bâtiment construit en 1906, cet appartement au plafond de verre, possède également une terrasse donnant sur les toits. S'il est mansardé il ne provoque jamais de sensation d'étouffement, grâce à ces ouvertures vitrées qui forment un puits de lumière qui met en valeur la charpente ancienne. Dans tous les espaces il se caractérise par un design scandinave, qui se reflète dans le choix des matériaux tels que le béton, l'acier, associés au bois. Il est un bel exemple d'équilibre entre volumes anciens et conception contemporaine des lieux de vie.
This flat with its atypical glass ceiling between the different levels has been renovated by an architect who has made the most of its height. Located in the attic of a Swedish building, it reaches up to the top of the building, where there is finally a space ideal for seclusion and rest. It has been designed as a luxury suite in a 5-star hotel, with an integrated lighting and sound system, as well as an original staircase design.
Located in a building constructed in 1906, this glass-ceilinged flat also has a terrace overlooking the rooftops. Although it has an attic, it never feels stuffy, thanks to the glass openings that form a skylight that enhances the old roof structure. In all the spaces it is characterised by a Scandinavian design, which is reflected in the choice of materials such as concrete and steel, combined with wood. It is a fine example of a balance between old volumes and contemporary design of living spaces.
Source : Hemnet
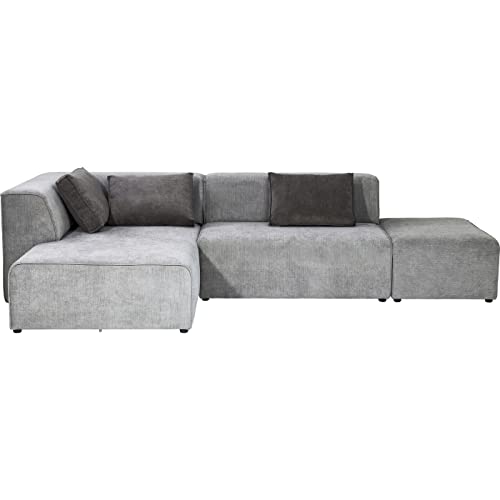




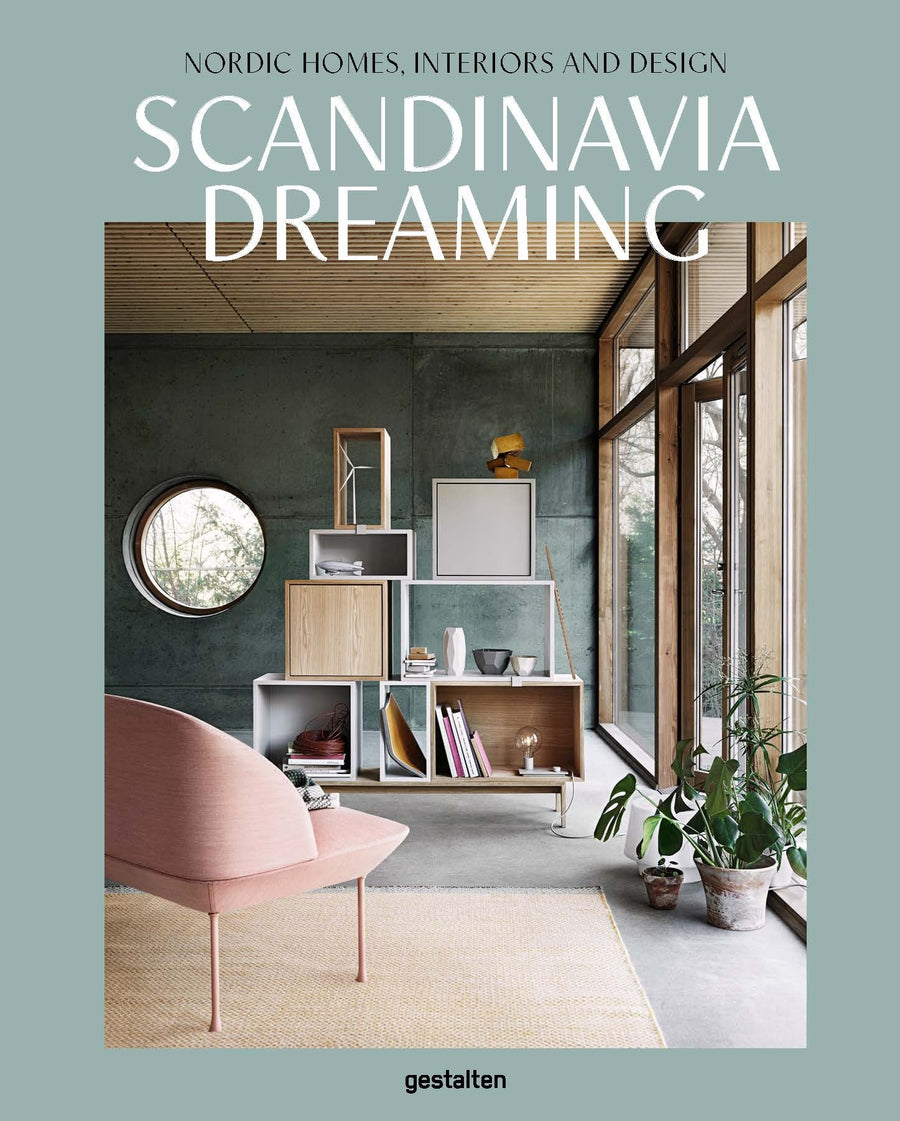

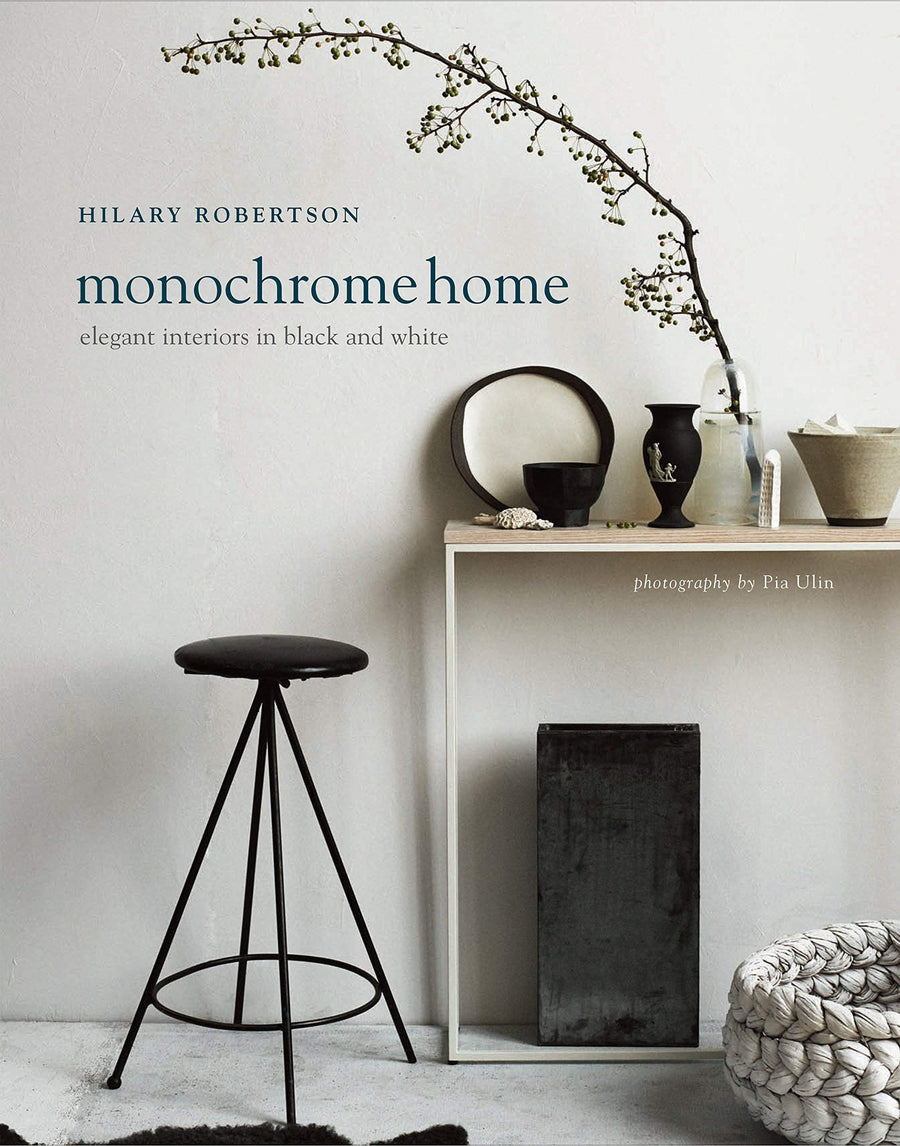
Situé dans un bâtiment construit en 1906, cet appartement au plafond de verre, possède également une terrasse donnant sur les toits. S'il est mansardé il ne provoque jamais de sensation d'étouffement, grâce à ces ouvertures vitrées qui forment un puits de lumière qui met en valeur la charpente ancienne. Dans tous les espaces il se caractérise par un design scandinave, qui se reflète dans le choix des matériaux tels que le béton, l'acier, associés au bois. Il est un bel exemple d'équilibre entre volumes anciens et conception contemporaine des lieux de vie.
Flat with an atypical glass ceiling in Sweden
This flat with its atypical glass ceiling between the different levels has been renovated by an architect who has made the most of its height. Located in the attic of a Swedish building, it reaches up to the top of the building, where there is finally a space ideal for seclusion and rest. It has been designed as a luxury suite in a 5-star hotel, with an integrated lighting and sound system, as well as an original staircase design.
Located in a building constructed in 1906, this glass-ceilinged flat also has a terrace overlooking the rooftops. Although it has an attic, it never feels stuffy, thanks to the glass openings that form a skylight that enhances the old roof structure. In all the spaces it is characterised by a Scandinavian design, which is reflected in the choice of materials such as concrete and steel, combined with wood. It is a fine example of a balance between old volumes and contemporary design of living spaces.
Source : Hemnet
Shop the look !




Livres




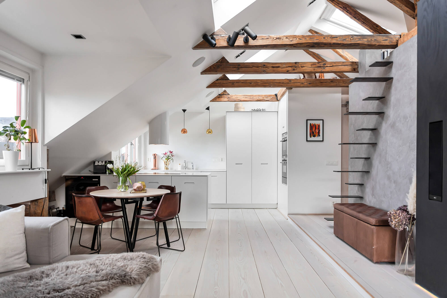

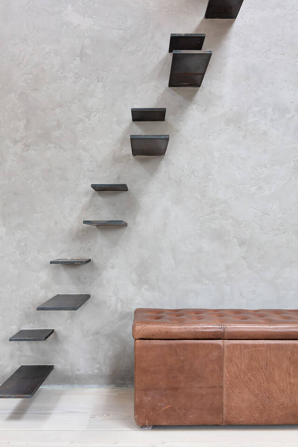
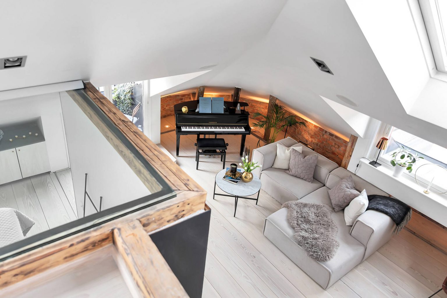
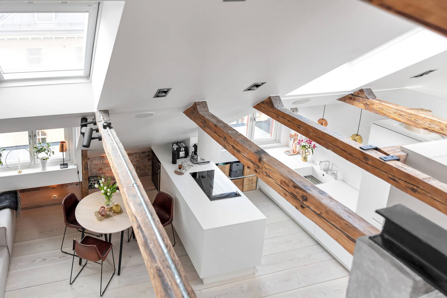
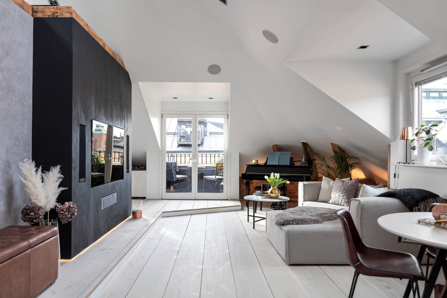
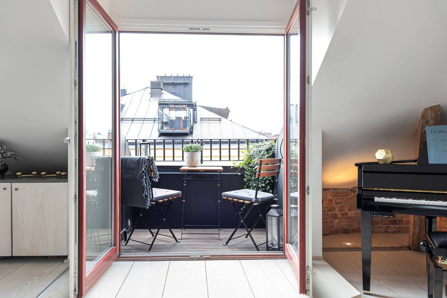
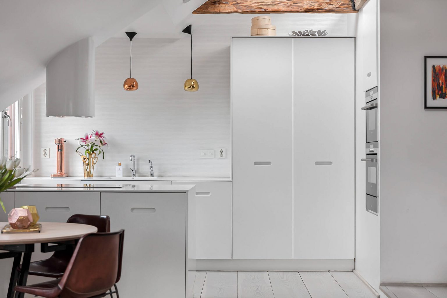
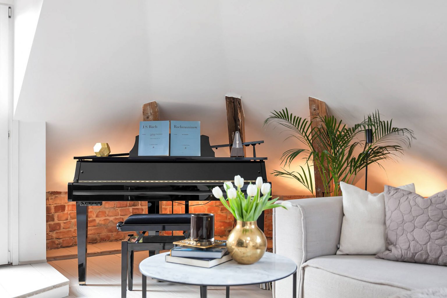
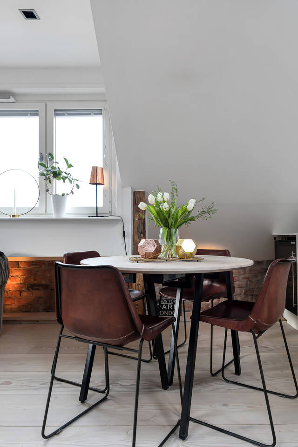
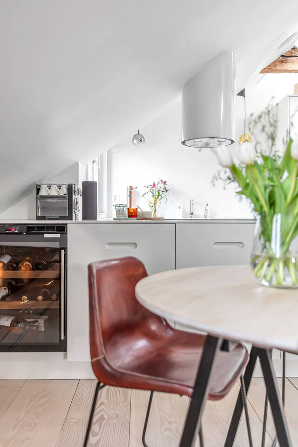
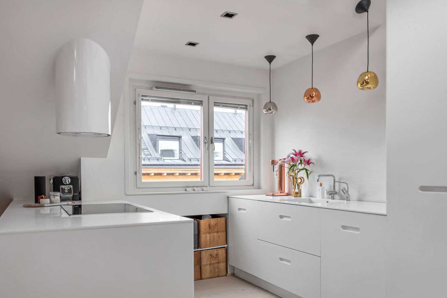
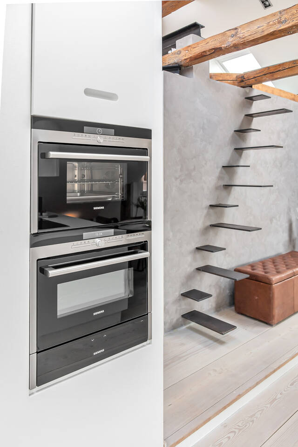
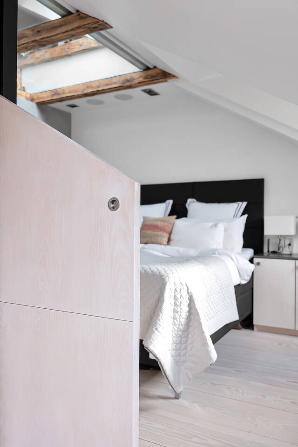
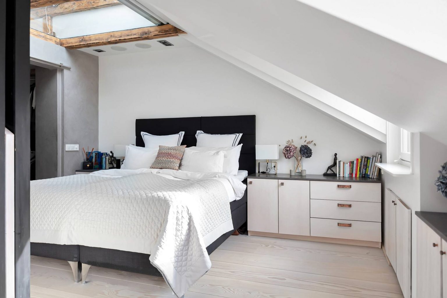
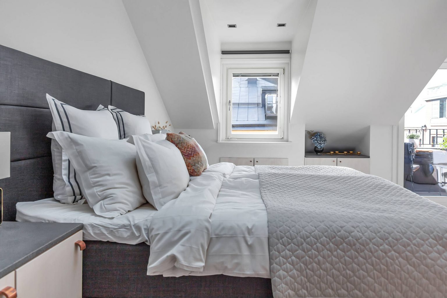
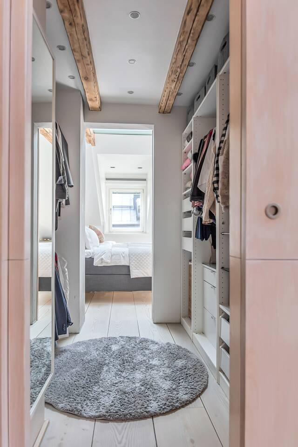
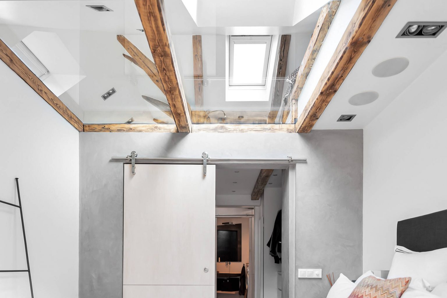
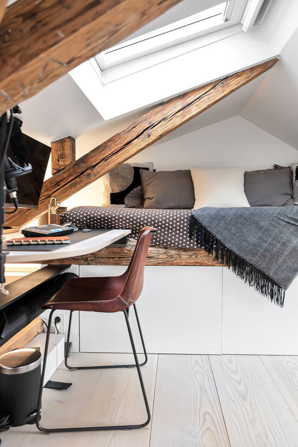
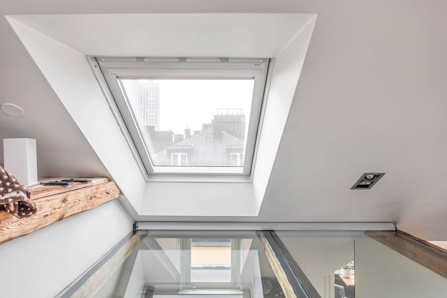
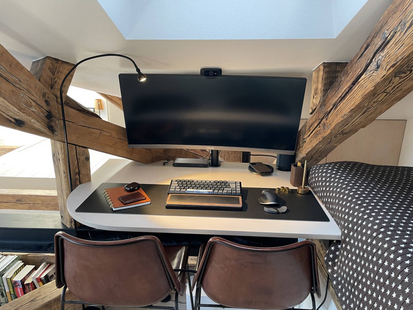
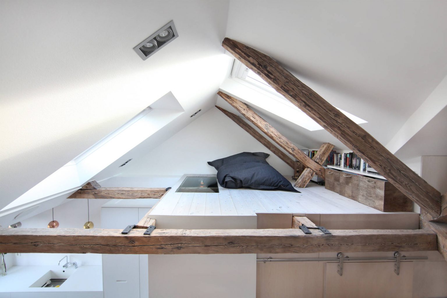
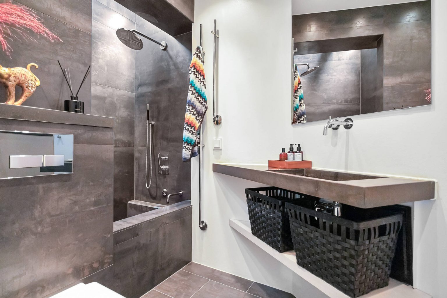
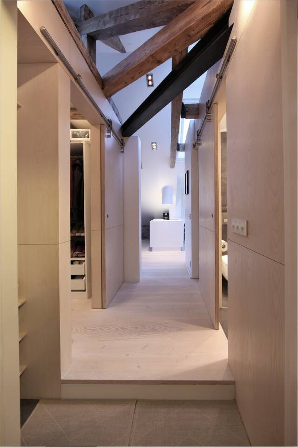
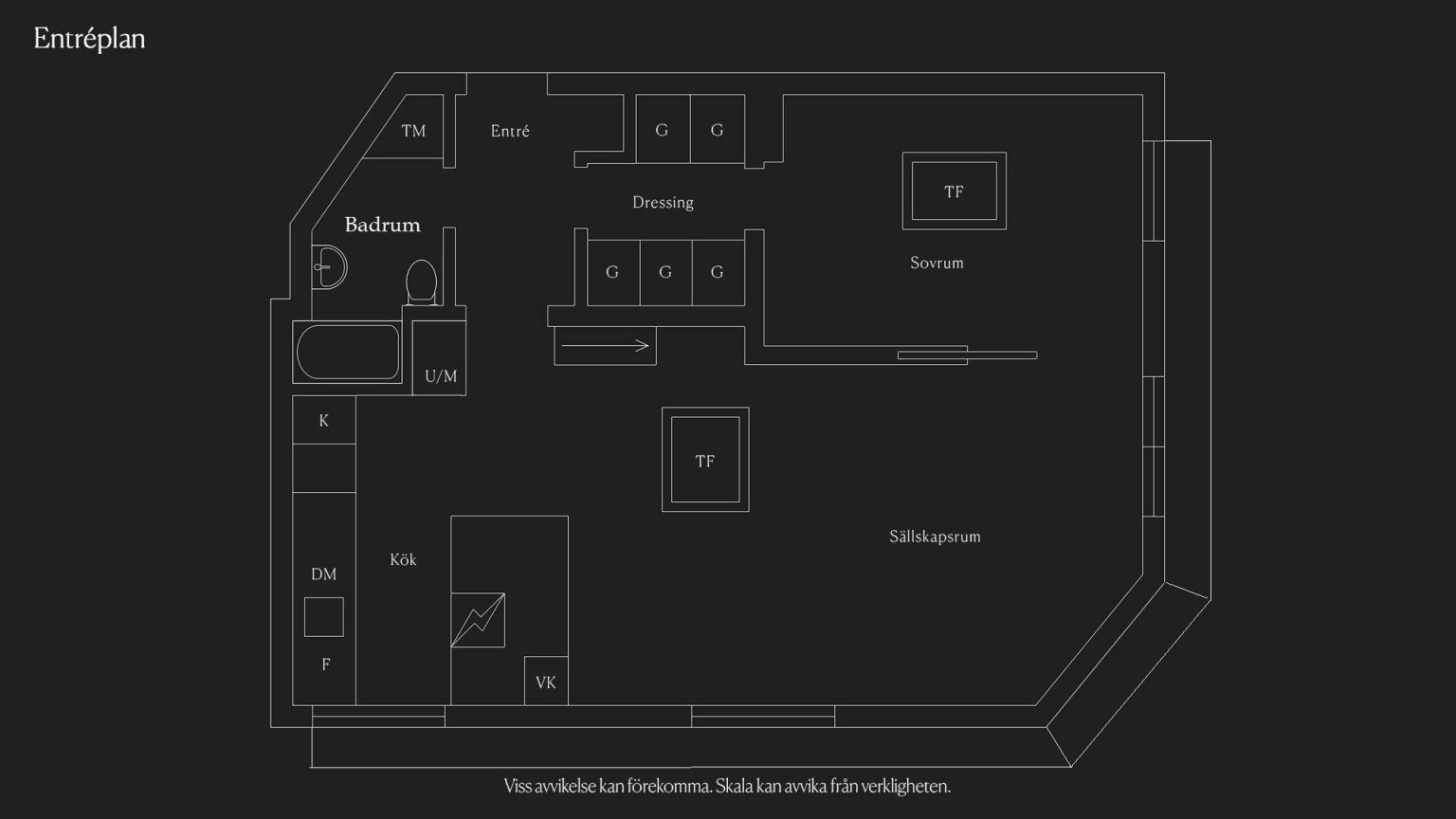
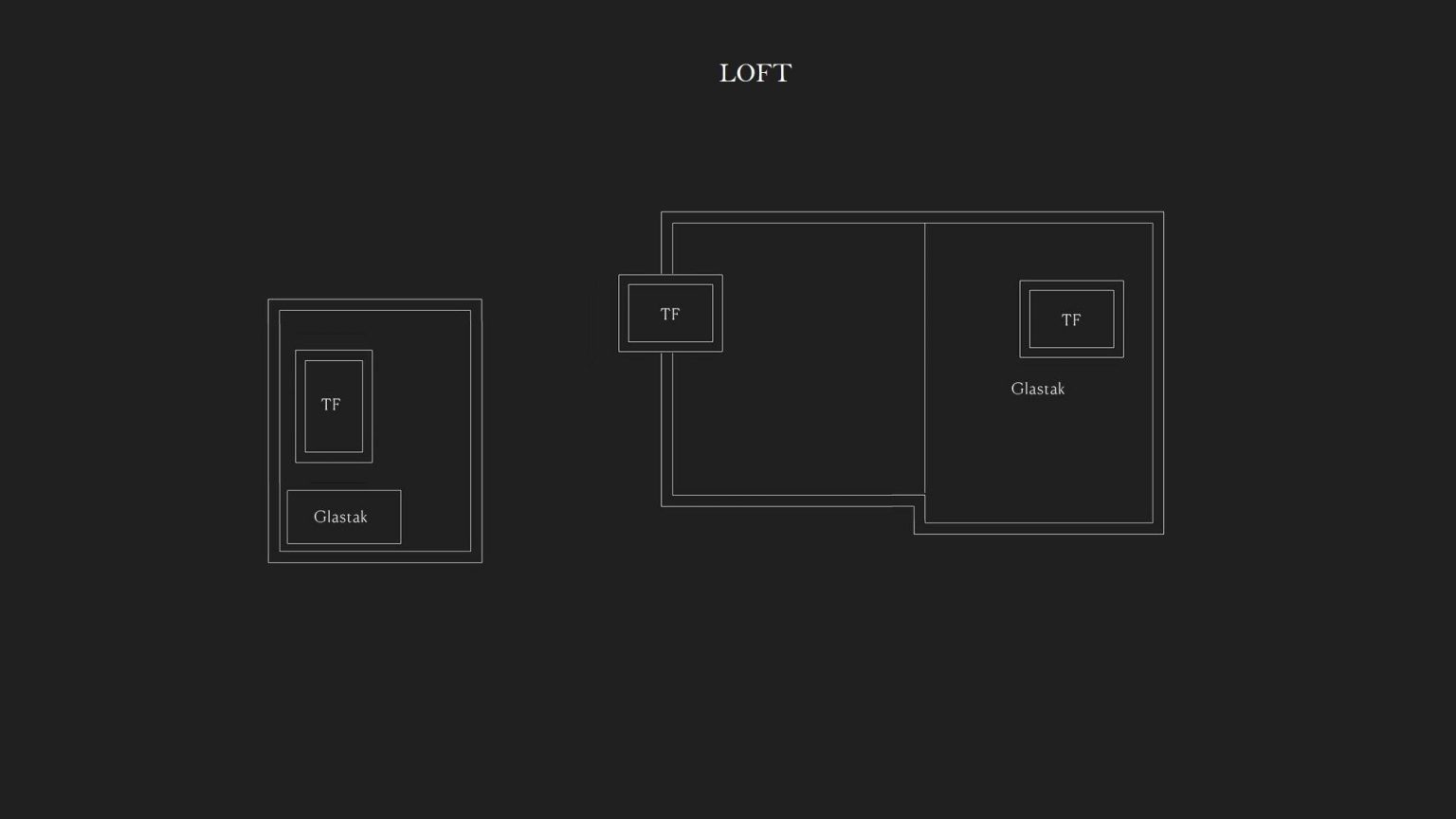




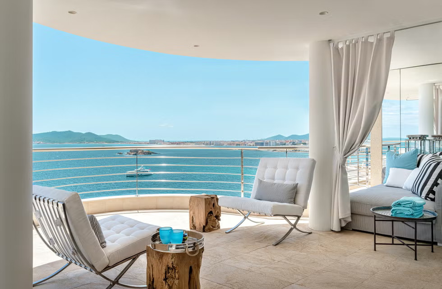

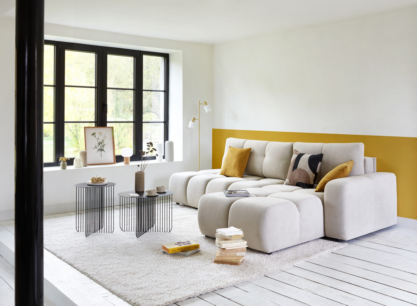
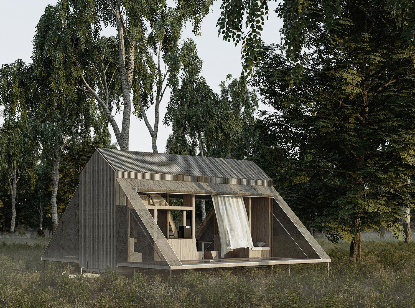
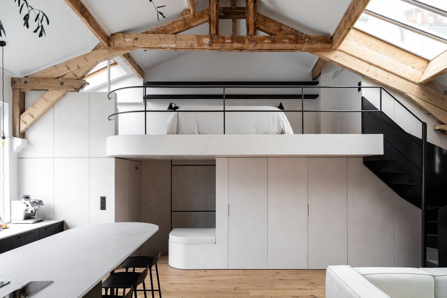
Commentaires